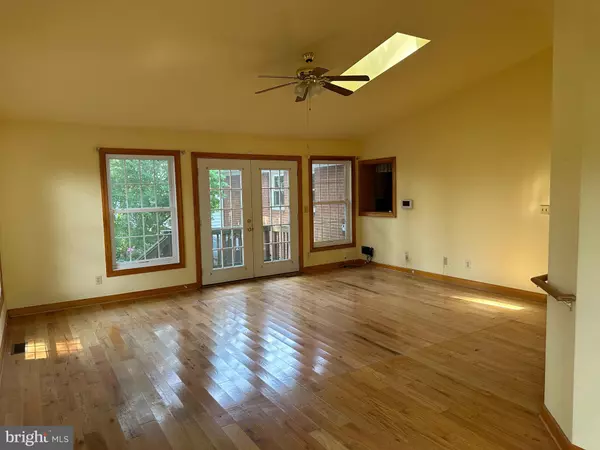$335,000
$359,000
6.7%For more information regarding the value of a property, please contact us for a free consultation.
3 Beds
3 Baths
2,113 SqFt
SOLD DATE : 10/13/2023
Key Details
Sold Price $335,000
Property Type Single Family Home
Sub Type Detached
Listing Status Sold
Purchase Type For Sale
Square Footage 2,113 sqft
Price per Sqft $158
Subdivision None Available
MLS Listing ID VAST2023310
Sold Date 10/13/23
Style Ranch/Rambler
Bedrooms 3
Full Baths 2
Half Baths 1
HOA Y/N N
Abv Grd Liv Area 2,113
Originating Board BRIGHT
Year Built 1965
Annual Tax Amount $2,510
Tax Year 2022
Property Description
Take this Fredericksburg EXIT...to this wonderful and conveniently located Stafford County home. Very spacious on the main level and with even more space in the unfinished lower level. Hardwood floors throughout most of the home give evidence as to its solid construction. Of course, there is a detached oversized 2 car garage with an attached carport for your vehicles. The back yard is so unique...
***Get in touch for your personal tour.
Location
State VA
County Stafford
Zoning R1
Rooms
Basement Connecting Stairway, Partially Finished
Main Level Bedrooms 3
Interior
Interior Features Wood Floors
Hot Water Electric
Heating Baseboard - Hot Water
Cooling None
Fireplaces Number 2
Equipment Central Vacuum, Cooktop, Dryer - Electric, Oven - Wall, Refrigerator
Fireplace Y
Appliance Central Vacuum, Cooktop, Dryer - Electric, Oven - Wall, Refrigerator
Heat Source Oil
Exterior
Parking Features Garage - Front Entry, Oversized
Garage Spaces 4.0
Carport Spaces 2
Water Access N
Accessibility None
Total Parking Spaces 4
Garage Y
Building
Story 2
Foundation Block
Sewer Public Sewer
Water Public
Architectural Style Ranch/Rambler
Level or Stories 2
Additional Building Above Grade, Below Grade
New Construction N
Schools
School District Stafford County Public Schools
Others
Senior Community No
Tax ID 53D 2 5
Ownership Fee Simple
SqFt Source Assessor
Special Listing Condition HUD Owned
Read Less Info
Want to know what your home might be worth? Contact us for a FREE valuation!

Our team is ready to help you sell your home for the highest possible price ASAP

Bought with Alex Fernandez • Epic Realty, LLC.
"My job is to find and attract mastery-based agents to the office, protect the culture, and make sure everyone is happy! "






