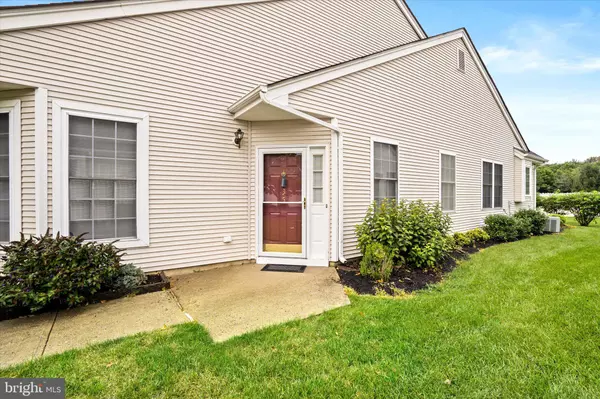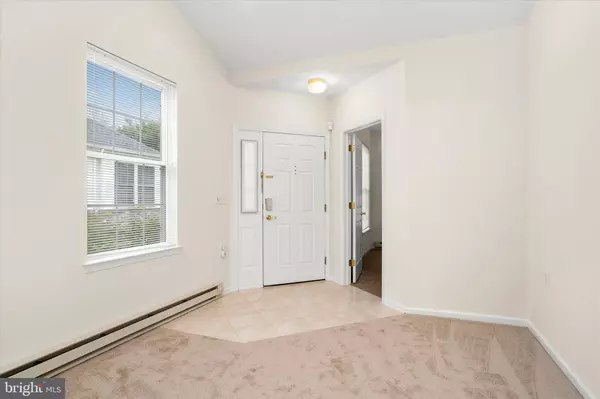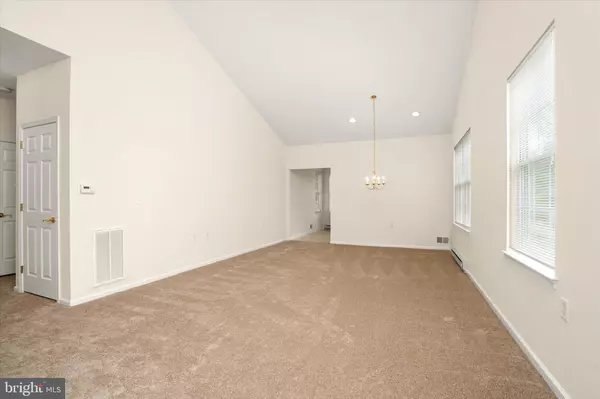$336,000
$320,000
5.0%For more information regarding the value of a property, please contact us for a free consultation.
2 Beds
2 Baths
1,313 SqFt
SOLD DATE : 10/05/2023
Key Details
Sold Price $336,000
Property Type Single Family Home
Sub Type Twin/Semi-Detached
Listing Status Sold
Purchase Type For Sale
Square Footage 1,313 sqft
Price per Sqft $255
Subdivision Locust Hill
MLS Listing ID NJME2034194
Sold Date 10/05/23
Style Ranch/Rambler
Bedrooms 2
Full Baths 2
HOA Fees $230/mo
HOA Y/N Y
Abv Grd Liv Area 1,313
Originating Board BRIGHT
Year Built 2002
Annual Tax Amount $6,176
Tax Year 2022
Lot Size 3,990 Sqft
Acres 0.09
Lot Dimensions 38.00 x 105.00
Property Description
Delightful Linden model in desireable Locust Hill. This 2 bedroom, 2 bath, 1-car garage home is move-in ready with fresh paint and new carpeting throughout. Upon entering, you will find a spacious living/dining room with vaulted ceilings. The eat-in kitchen has sliding glass doors providing easy access to the rear patio. Sitting on the patio, you can enjoy the view with no homes behind you. The main bedroom has a full bath with stall shower, oversized closet and tray ceiling. The second bedroom, full bath with tub/shower and laundry room finish off the house. This active adult community offers a pool, tennis/pickle ball court, bocce, walking trail and clubhouse with many planned activities. 1-year home warranty included. Don't wait, schedule your appointment today!
Location
State NJ
County Mercer
Area Hamilton Twp (21103)
Zoning RESIDENTIAL
Rooms
Other Rooms Living Room, Dining Room, Primary Bedroom, Bedroom 2, Kitchen
Main Level Bedrooms 2
Interior
Interior Features Carpet, Combination Dining/Living, Kitchen - Eat-In, Primary Bath(s), Recessed Lighting, Stall Shower
Hot Water Natural Gas
Heating Forced Air
Cooling Central A/C
Flooring Ceramic Tile, Carpet, Vinyl
Equipment Built-In Microwave, Dryer, Microwave, Stove, Washer
Furnishings No
Appliance Built-In Microwave, Dryer, Microwave, Stove, Washer
Heat Source Natural Gas
Laundry Main Floor
Exterior
Exterior Feature Patio(s)
Parking Features Built In, Garage - Front Entry, Garage Door Opener, Inside Access
Garage Spaces 1.0
Amenities Available Club House, Common Grounds, Exercise Room, Jog/Walk Path, Pool - Outdoor, Tennis Courts
Water Access N
Roof Type Pitched,Shingle
Accessibility Doors - Lever Handle(s), Grab Bars Mod, Low Pile Carpeting
Porch Patio(s)
Attached Garage 1
Total Parking Spaces 1
Garage Y
Building
Story 1
Foundation Slab
Sewer Public Sewer
Water Public
Architectural Style Ranch/Rambler
Level or Stories 1
Additional Building Above Grade, Below Grade
Structure Type 9'+ Ceilings,Tray Ceilings,Vaulted Ceilings
New Construction N
Schools
School District Hamilton Township
Others
Pets Allowed Y
HOA Fee Include Common Area Maintenance,Lawn Maintenance,Management,Pool(s),Snow Removal
Senior Community Yes
Age Restriction 55
Tax ID 03-02606 01-00126
Ownership Fee Simple
SqFt Source Assessor
Special Listing Condition Probate Listing
Pets Allowed Number Limit
Read Less Info
Want to know what your home might be worth? Contact us for a FREE valuation!

Our team is ready to help you sell your home for the highest possible price ASAP

Bought with Katherine Kenney • Keller Williams Premier
"My job is to find and attract mastery-based agents to the office, protect the culture, and make sure everyone is happy! "






