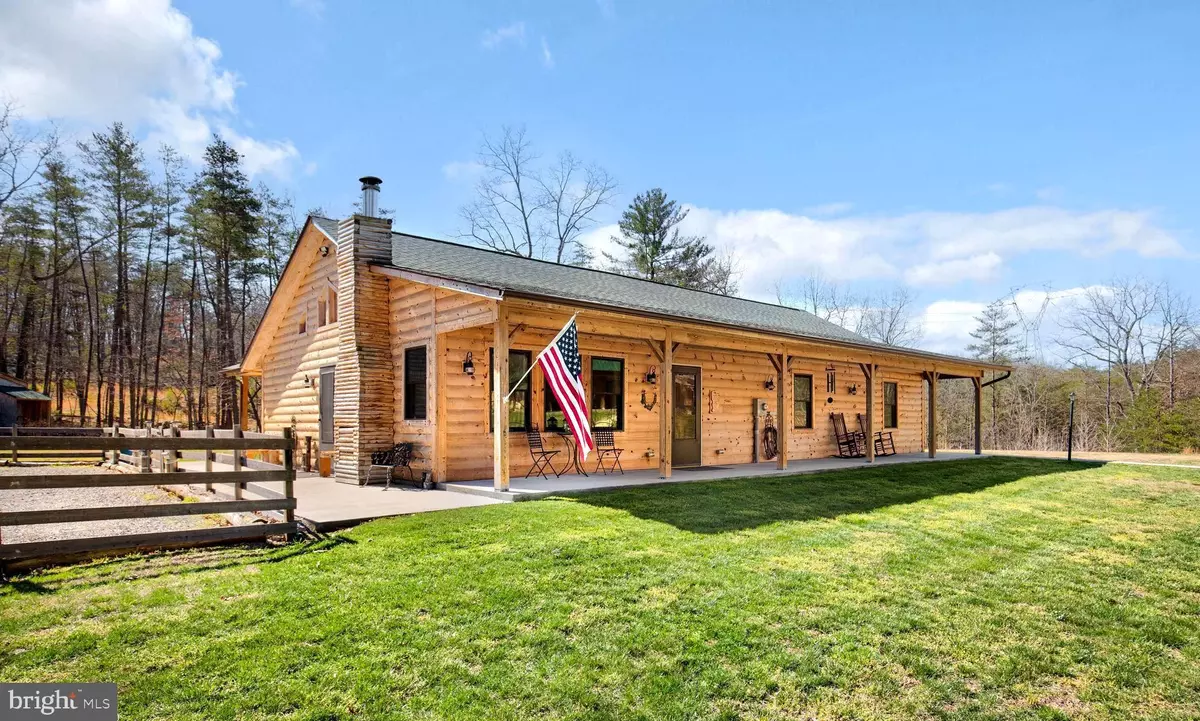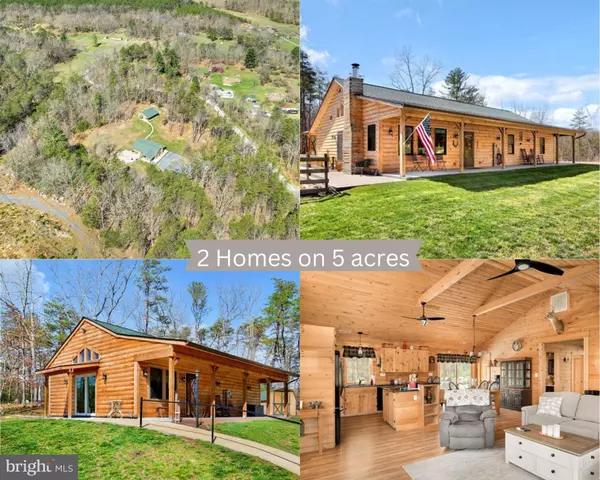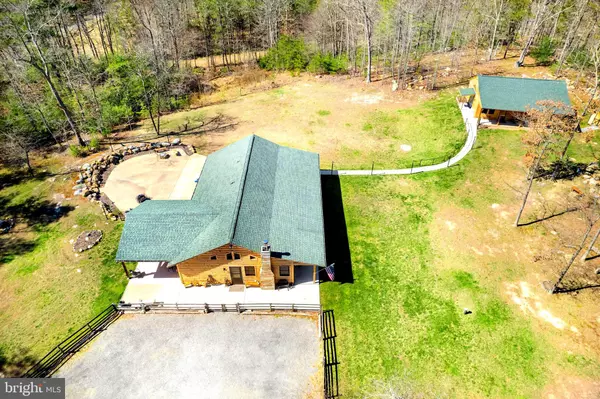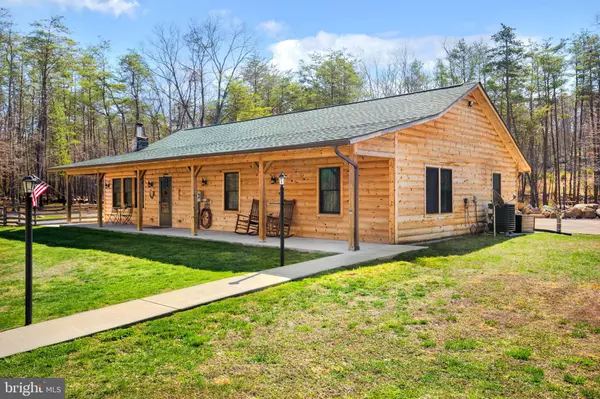$540,000
$550,000
1.8%For more information regarding the value of a property, please contact us for a free consultation.
4 Beds
3 Baths
2,454 SqFt
SOLD DATE : 10/05/2023
Key Details
Sold Price $540,000
Property Type Single Family Home
Sub Type Detached
Listing Status Sold
Purchase Type For Sale
Square Footage 2,454 sqft
Price per Sqft $220
Subdivision Ritters Hidden Valley Estates
MLS Listing ID WVHS2003158
Sold Date 10/05/23
Style Ranch/Rambler,Log Home
Bedrooms 4
Full Baths 3
HOA Fees $31/ann
HOA Y/N Y
Abv Grd Liv Area 2,454
Originating Board BRIGHT
Year Built 2015
Annual Tax Amount $1,282
Tax Year 2022
Lot Size 5.000 Acres
Acres 5.0
Property Description
MOTIVATED SELLER $25K PRICE IMPROVEMENT!! Welcome to your WV Retreat! This property offers 2 custom built log homes on 5 acres. The main house boasts an open floor plan with 3 bedrooms, 2 full baths, an amazing open kitchen/great room with vaulted ceilings that allows plenty of natural light. The wide hallways and doors allow for ADA needs in both homes. Extensive hardscaping, multiple covered porches and huge patio offer extensive room for outdoor entertaining. No expense was spared on the 2nd home. As you walk up the lighted walkway you will notice this home mimics the main house in every way. From the Large covered porch to open floor plan and custom details throughout. This home boasts an additional 1 bed and 1 full bath. There are approximately 3 acres of the 5 acres that are already fenced and ready for your animals. The seller thought of everything by creating plenty of parking for you and your guests. These 2 homes situated near the quaint town of Capon Bridge and a short drive to many outdoor amenities would make a perfect full-time residence or an amazing 2nd home. Ritter Hidden Valley Community offers a private lake with beach, playground and tennis courts for your enjoyment. The short-term rental possibilities are endless for the investor in you.
Location
State WV
County Hampshire
Zoning 101
Rooms
Main Level Bedrooms 4
Interior
Interior Features Built-Ins, Entry Level Bedroom, Floor Plan - Open, Kitchen - Island, Pantry, Primary Bath(s), Sound System, Upgraded Countertops, Wood Floors, Exposed Beams
Hot Water Electric
Heating Heat Pump(s)
Cooling Central A/C
Fireplaces Number 1
Fireplaces Type Wood, Electric
Equipment Built-In Microwave, Dishwasher, Oven - Wall, Refrigerator, Cooktop
Fireplace Y
Window Features Insulated
Appliance Built-In Microwave, Dishwasher, Oven - Wall, Refrigerator, Cooktop
Heat Source Electric
Laundry Main Floor
Exterior
Exterior Feature Patio(s), Porch(es), Roof
Garage Spaces 10.0
Fence Wood, Split Rail
Amenities Available Lake, Water/Lake Privileges, Beach, Tennis Courts
Water Access N
View Mountain, Trees/Woods
Roof Type Architectural Shingle
Accessibility Level Entry - Main, No Stairs, 36\"+ wide Halls, 2+ Access Exits
Porch Patio(s), Porch(es), Roof
Road Frontage Road Maintenance Agreement
Total Parking Spaces 10
Garage N
Building
Lot Description Cleared, Front Yard, Landscaping, Level, Partly Wooded, Private, SideYard(s)
Story 1
Foundation Slab, Permanent
Sewer On Site Septic
Water Private
Architectural Style Ranch/Rambler, Log Home
Level or Stories 1
Additional Building Above Grade, Below Grade
Structure Type Vaulted Ceilings,Log Walls,Wood Ceilings
New Construction N
Schools
School District Hampshire County Schools
Others
HOA Fee Include Road Maintenance,Snow Removal
Senior Community No
Tax ID 02 17000100030000
Ownership Fee Simple
SqFt Source Assessor
Acceptable Financing Cash, Conventional
Listing Terms Cash, Conventional
Financing Cash,Conventional
Special Listing Condition Standard
Read Less Info
Want to know what your home might be worth? Contact us for a FREE valuation!

Our team is ready to help you sell your home for the highest possible price ASAP

Bought with Sandra L Francis • Coldwell Banker Premier
"My job is to find and attract mastery-based agents to the office, protect the culture, and make sure everyone is happy! "






