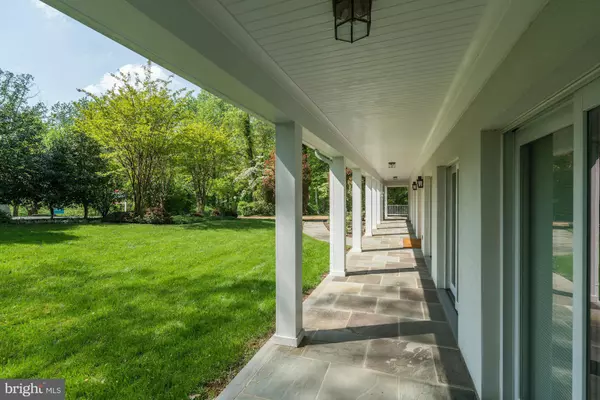$1,350,000
$1,349,900
For more information regarding the value of a property, please contact us for a free consultation.
4 Beds
3 Baths
2,497 SqFt
SOLD DATE : 05/31/2017
Key Details
Sold Price $1,350,000
Property Type Single Family Home
Sub Type Detached
Listing Status Sold
Purchase Type For Sale
Square Footage 2,497 sqft
Price per Sqft $540
Subdivision Langley Forest
MLS Listing ID 1002128569
Sold Date 05/31/17
Style Ranch/Rambler
Bedrooms 4
Full Baths 3
HOA Y/N N
Abv Grd Liv Area 2,133
Originating Board MRIS
Year Built 1957
Annual Tax Amount $15,041
Tax Year 2016
Lot Size 1.477 Acres
Acres 1.48
Property Description
This immaculate home w/ private expansive deck invites comfort & exudes modern elegance. Generous living space & stylish finishes are a perfect setting for relaxing & entertaining.Beautiful HDWD floors & plenty of natural night flow throughout the home's open, airy layout.The gourmet kitchen will inspire your inner chef with its granite counters center island with seating & SS appliances.
Location
State VA
County Fairfax
Zoning 110
Rooms
Basement Full
Main Level Bedrooms 4
Interior
Interior Features Kitchen - Gourmet, Kitchen - Island, Kitchen - Eat-In, Upgraded Countertops, Window Treatments, Recessed Lighting
Hot Water Natural Gas
Heating Forced Air
Cooling Central A/C
Fireplaces Number 2
Fireplaces Type Screen
Equipment Dishwasher, Dryer - Front Loading, Oven - Single, Range Hood, Refrigerator, Washer - Front Loading
Fireplace Y
Appliance Dishwasher, Dryer - Front Loading, Oven - Single, Range Hood, Refrigerator, Washer - Front Loading
Heat Source Natural Gas Available
Exterior
Garage Spaces 2.0
Water Access N
Accessibility Other
Total Parking Spaces 2
Garage N
Private Pool N
Building
Story 2
Sewer No Septic System
Water Public
Architectural Style Ranch/Rambler
Level or Stories 2
Additional Building Above Grade, Below Grade
New Construction N
Schools
Elementary Schools Churchill Road
High Schools Langley
School District Fairfax County Public Schools
Others
Senior Community No
Tax ID 21-4-4- -25
Ownership Fee Simple
Special Listing Condition Standard
Read Less Info
Want to know what your home might be worth? Contact us for a FREE valuation!

Our team is ready to help you sell your home for the highest possible price ASAP

Bought with Piper Gioia Yerks • TTR Sothebys International Realty
"My job is to find and attract mastery-based agents to the office, protect the culture, and make sure everyone is happy! "






