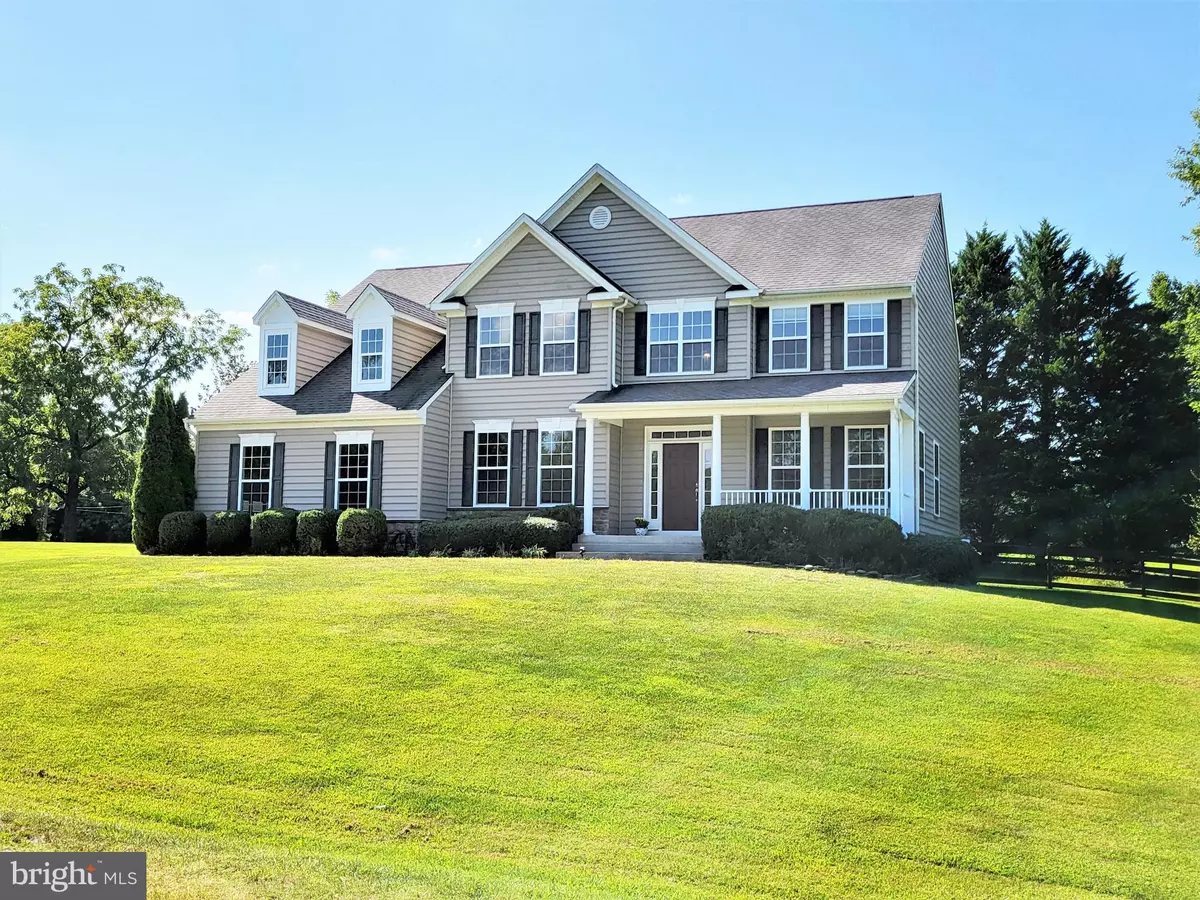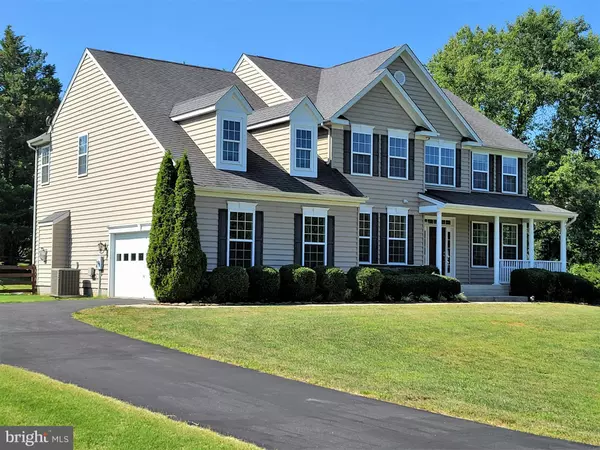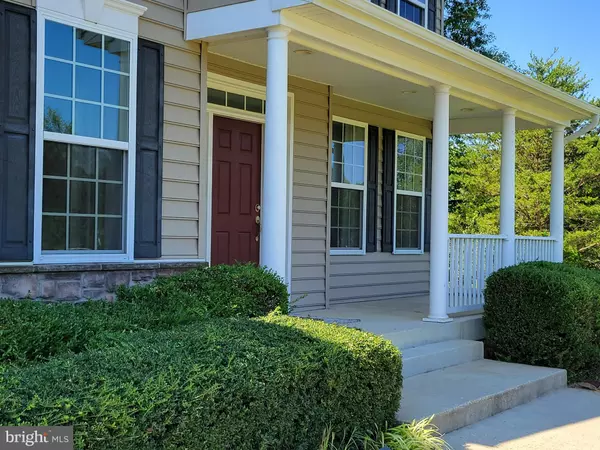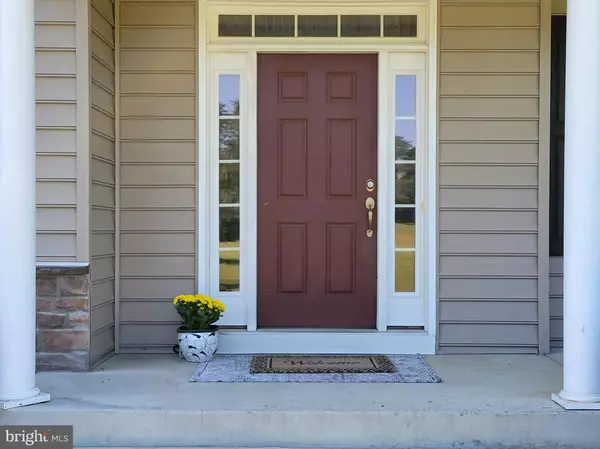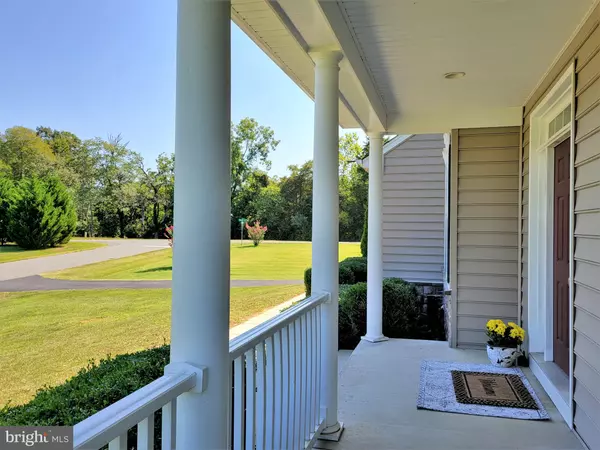$681,450
$689,950
1.2%For more information regarding the value of a property, please contact us for a free consultation.
4 Beds
4 Baths
3,538 SqFt
SOLD DATE : 09/29/2023
Key Details
Sold Price $681,450
Property Type Single Family Home
Sub Type Detached
Listing Status Sold
Purchase Type For Sale
Square Footage 3,538 sqft
Price per Sqft $192
Subdivision None Available
MLS Listing ID VAST2023956
Sold Date 09/29/23
Style Transitional
Bedrooms 4
Full Baths 3
Half Baths 1
HOA Y/N N
Abv Grd Liv Area 3,538
Originating Board BRIGHT
Year Built 2011
Annual Tax Amount $4,612
Tax Year 2022
Lot Size 1.002 Acres
Acres 1.0
Property Description
Welcome to 15 Masters Mill Court in the Mountain View HS district! Upon arriving, you will immediately notice the beautiful 1+ acre lot with the welcoming front porch and fenced in back yard! You will walk into an open foyer with a spacious, light-filled open floor plan. First floor features include a home office, dining room, living room, very large family room, and a chef's kitchen with a 5-burner gas cooktop, wall oven and microwave, expansive counters, a large eat-in space and an amazingly large pantry. The second floor features a very large owner's suite with two walk-in closets and a bathroom with double vanities, a large garden tub and all the amenities of an owner's bathroom. Also on the 2nd floor are a large en-suite bedroom/bathroom, two additional bedrooms with walk-in closets, a hall bath and amazing closets throughout. In addition to all the finished living space, the 1862 sqft unfinished basement is roughed-in for HVAC, electrical and plumbing and has its own stairs to the back yard. There is not an HOA so you are welcome to have chickens here! While this home is only 2 miles to grocery and a pharmacy and less than an hour to DC, you have the privacy and solitude of a rural home! Both Verizon Fios and Comcast available. Don't forget to check out the video for a narrated tour!
Location
State VA
County Stafford
Zoning A1
Rooms
Other Rooms Living Room, Dining Room, Primary Bedroom, Bedroom 2, Bedroom 3, Bedroom 4, Kitchen, Family Room, Foyer, Laundry, Other, Office, Primary Bathroom
Basement Daylight, Full
Main Level Bedrooms 4
Interior
Interior Features Ceiling Fan(s), Crown Moldings, Double/Dual Staircase, Formal/Separate Dining Room, Kitchen - Eat-In, Kitchen - Island, Pantry, Primary Bath(s), Soaking Tub, Walk-in Closet(s), Wood Floors
Hot Water Electric
Heating Heat Pump(s)
Cooling Central A/C
Flooring Carpet, Hardwood
Fireplaces Number 1
Fireplaces Type Gas/Propane
Equipment Built-In Microwave, Dishwasher, Dryer, Refrigerator, Washer
Fireplace Y
Appliance Built-In Microwave, Dishwasher, Dryer, Refrigerator, Washer
Heat Source Electric
Exterior
Parking Features Garage - Side Entry, Inside Access
Garage Spaces 2.0
Utilities Available Cable TV
Water Access N
Roof Type Architectural Shingle
Accessibility None
Attached Garage 2
Total Parking Spaces 2
Garage Y
Building
Story 2
Foundation Concrete Perimeter
Sewer Septic Exists
Water Well
Architectural Style Transitional
Level or Stories 2
Additional Building Above Grade, Below Grade
New Construction N
Schools
Elementary Schools Garrisonville
Middle Schools A.G. Wright
High Schools Mountain View
School District Stafford County Public Schools
Others
Senior Community No
Tax ID 19 52B
Ownership Fee Simple
SqFt Source Assessor
Special Listing Condition Standard
Read Less Info
Want to know what your home might be worth? Contact us for a FREE valuation!

Our team is ready to help you sell your home for the highest possible price ASAP

Bought with Deanna Hryckiewicz • Berkshire Hathaway HomeServices PenFed Realty
"My job is to find and attract mastery-based agents to the office, protect the culture, and make sure everyone is happy! "

