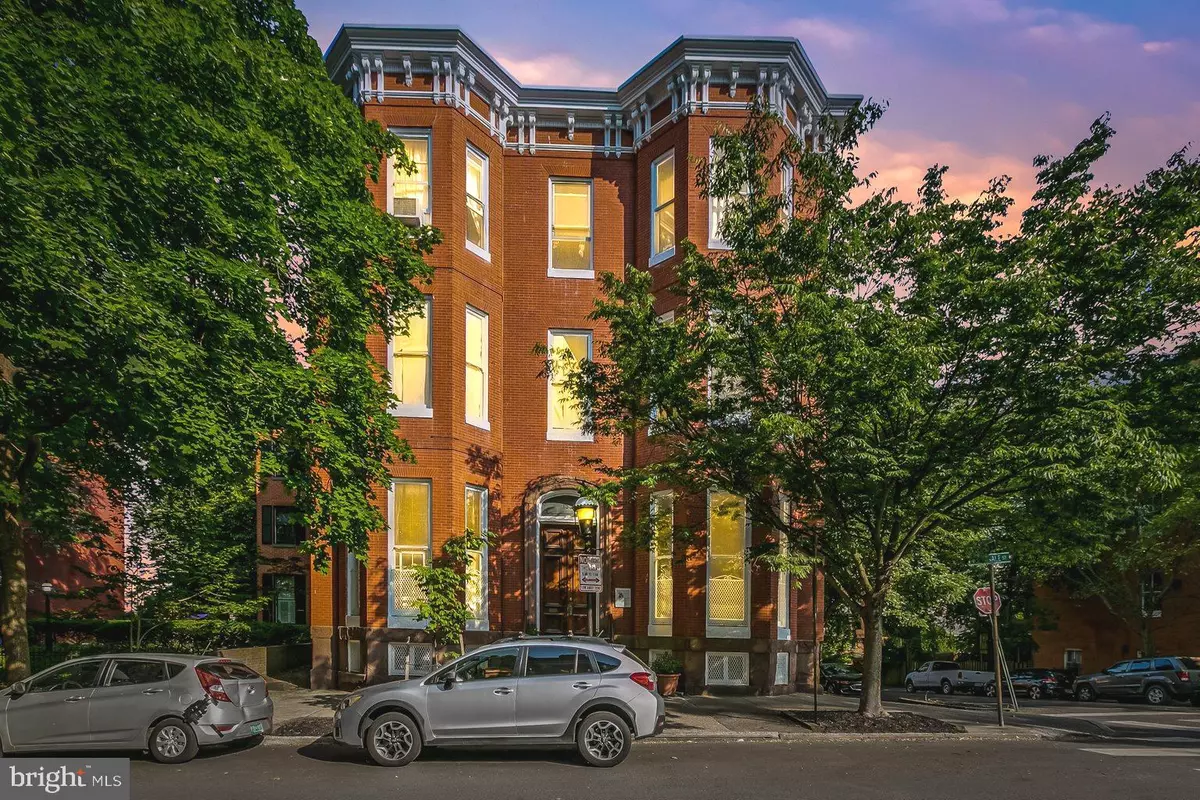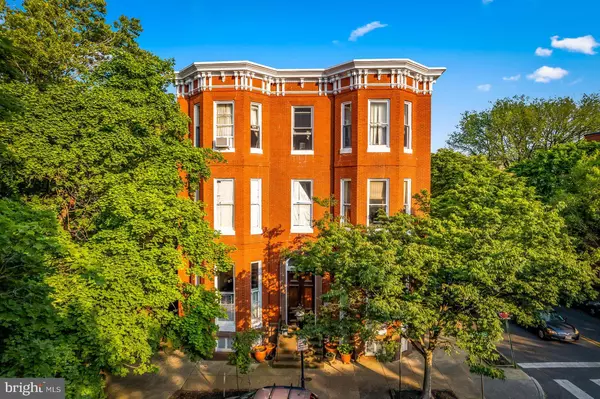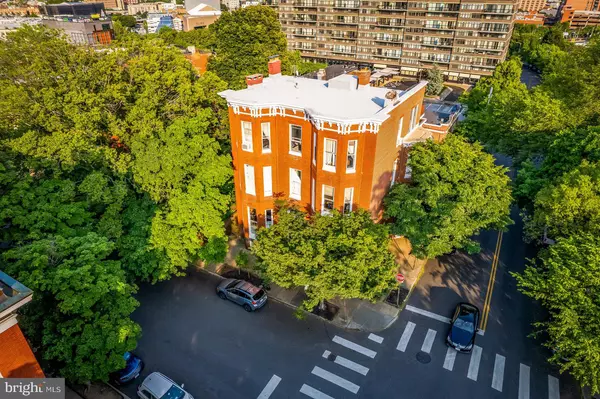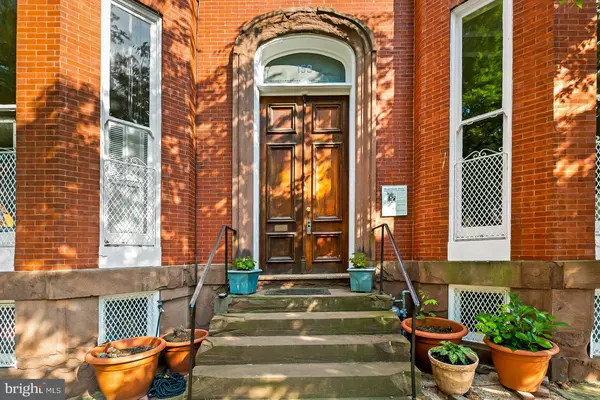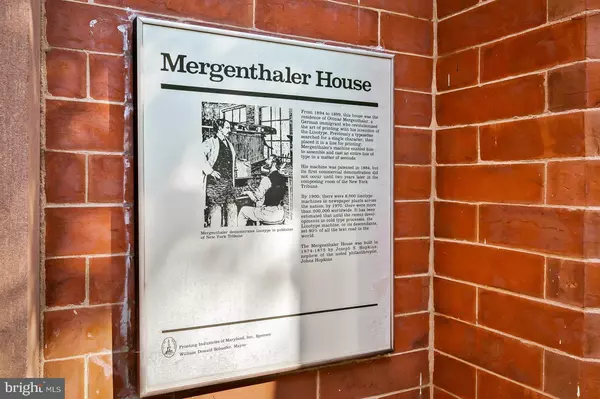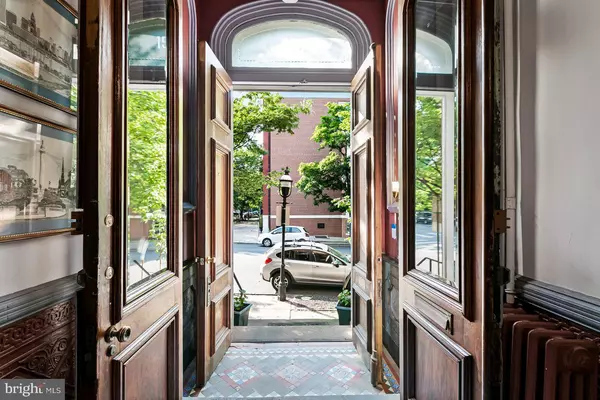$251,750
$251,750
For more information regarding the value of a property, please contact us for a free consultation.
2 Beds
2 Baths
1,333 SqFt
SOLD DATE : 09/27/2023
Key Details
Sold Price $251,750
Property Type Condo
Sub Type Condo/Co-op
Listing Status Sold
Purchase Type For Sale
Square Footage 1,333 sqft
Price per Sqft $188
Subdivision Bolton Hill Historic District
MLS Listing ID MDBA2100948
Sold Date 09/27/23
Style Victorian
Bedrooms 2
Full Baths 1
Half Baths 1
Condo Fees $330/mo
HOA Y/N N
Abv Grd Liv Area 1,333
Originating Board BRIGHT
Year Built 1876
Annual Tax Amount $3,616
Tax Year 2023
Property Description
Majestic at the Mergenthaler! Stunning & historically significant, the Mergenthaler mansion is a Baltimore City historic landmark which offers a neighborhood feel within the historically designated neighborhood of Bolton Hill. A limited number of units available, this FIRST FLOOR unit at the Mergenthaler house offers small community, condo ownership with easy access to both the quaint neighborhood and the greater city amenities through all nearby mass transit. A rectilinear red brick rowhouse of the late Victorian era, the home has three major historical points of significance: 1) built by Joseph Hopkins in 1875, nephew of the noted philanthropist, Johns Hopkins, 2) later occupied (1894-1899) by Ottmar Mergenthaler, of which the house gets its name, the inventor of the linotype which revolutionized printing, and 3) William L Marbury, US Attorney General for Maryland.
A classic vestibule with preserved tilework, an original staircase, and high ceilings create an inviting entryway which evokes the architecture found throughout the home. A palatial pocket-door flanked parlor is dramatic and grand, yet welcoming enough for the contemporary dweller. High ceilings, plaster walls and baroque mirrors create a backdrop for living in a carefully crafted home. A walk out porch with grand height, a vintage dumbwaiter, and private latticework provide extra space for private 3 season living, reading, and dining. Jefferson, transom, and bay windows offer end of group natural light throughout. A galley kitchen, two bedrooms, 1.5 bathrooms, and storage provide plenty of room for living.
You truly can hide away, but be close to city living. Terraces instead of traffic? Lush gardens without the yard work? Be inspired and infused by the area's architecture or art scene. Enjoy Bolton Hill restaurants The Tilted Row, Cookhouse, Noona's, Llama's Corner and On the Hill. Nearby Station North continues to come alive with recent additions such as Alma Cocina, and Foraged, and mainstays such as Le Comptoir du Vin, Charles Theater, and Sofi's Crepes. Across the street from Bolton Hill Nursery and blocks from Baltimore Symphony Orchestra, Mt. Vernon, I-83, Light Rail, and Penn Station for MARC/Amtrak for DC/NYC access. For more information on Bolton Hill visit boltonhillmd.org
Condo is part of the Park-Lanvale Condominium with 10 total units. 6 units in main building, 4 units in carriage house (located at 1227 Park Ave). Common laundry area in the basement. Private storage unit in basement conveys. Updates include new faucets, primary bath light fixture and toilet, new balcony railing, and paint in kitchen and bathrooms (2023), water tank, exterior window and porch paint (2021), dishwasher and main water supply (2019), primary bath tile, fridge, and half bath toilet (2018), porch ceiling replaced (2017), and boiler replaced (2014). Regarding the history, more info can be provided upon request!
Location
State MD
County Baltimore City
Zoning R-7
Rooms
Basement Unfinished, Connecting Stairway, Daylight, Partial, Interior Access, Outside Entrance, Rear Entrance, Walkout Level, Poured Concrete
Main Level Bedrooms 2
Interior
Interior Features Breakfast Area, Built-Ins, Carpet, Ceiling Fan(s), Chair Railings, Combination Dining/Living, Crown Moldings, Entry Level Bedroom, Floor Plan - Traditional, Kitchen - Galley, Primary Bath(s), Pantry, Stain/Lead Glass, Wood Floors, Other
Hot Water Natural Gas
Heating Radiator
Cooling Window Unit(s), Ceiling Fan(s)
Flooring Wood, Carpet, Ceramic Tile
Fireplaces Number 2
Fireplaces Type Mantel(s)
Equipment Dishwasher, Exhaust Fan, Oven/Range - Gas, Oven - Self Cleaning, Dryer, Refrigerator, Washer, Water Heater
Furnishings No
Fireplace Y
Window Features Bay/Bow,Transom,Wood Frame,Palladian
Appliance Dishwasher, Exhaust Fan, Oven/Range - Gas, Oven - Self Cleaning, Dryer, Refrigerator, Washer, Water Heater
Heat Source Natural Gas
Laundry Basement, Common, Shared
Exterior
Exterior Feature Balcony, Deck(s), Balconies- Multiple, Porch(es)
Amenities Available Extra Storage, Laundry Facilities, Common Grounds
Water Access N
View City
Roof Type Flat
Accessibility None
Porch Balcony, Deck(s), Balconies- Multiple, Porch(es)
Garage N
Building
Story 1
Foundation Brick/Mortar
Sewer Public Sewer
Water Public
Architectural Style Victorian
Level or Stories 1
Additional Building Above Grade, Below Grade
Structure Type Plaster Walls,High,9'+ Ceilings,Cathedral Ceilings
New Construction N
Schools
School District Baltimore City Public Schools
Others
Pets Allowed Y
HOA Fee Include Common Area Maintenance,Ext Bldg Maint,Sewer
Senior Community No
Tax ID 0311030422 023
Ownership Condominium
Security Features Main Entrance Lock,Window Grills
Special Listing Condition Standard
Pets Allowed Number Limit
Read Less Info
Want to know what your home might be worth? Contact us for a FREE valuation!

Our team is ready to help you sell your home for the highest possible price ASAP

Bought with Kelly N. Knock • Compass
"My job is to find and attract mastery-based agents to the office, protect the culture, and make sure everyone is happy! "

