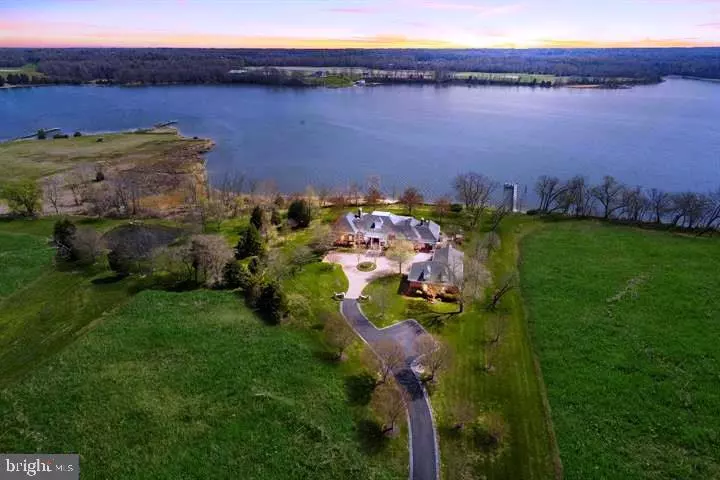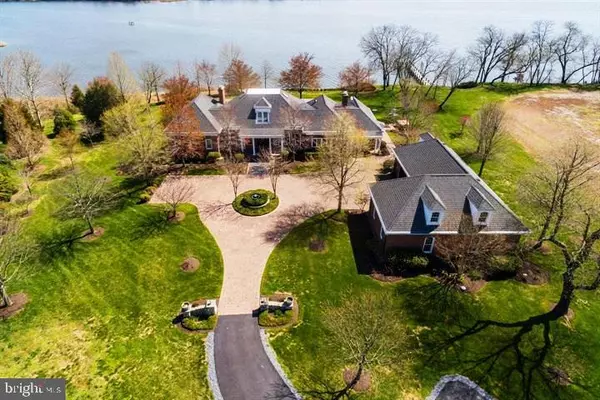$2,100,000
$2,400,000
12.5%For more information regarding the value of a property, please contact us for a free consultation.
4 Beds
6 Baths
8,324 SqFt
SOLD DATE : 09/29/2023
Key Details
Sold Price $2,100,000
Property Type Single Family Home
Sub Type Detached
Listing Status Sold
Purchase Type For Sale
Square Footage 8,324 sqft
Price per Sqft $252
Subdivision None Available
MLS Listing ID MDSM2013822
Sold Date 09/29/23
Style Colonial,Traditional
Bedrooms 4
Full Baths 5
Half Baths 1
HOA Y/N N
Abv Grd Liv Area 5,304
Originating Board BRIGHT
Year Built 2002
Annual Tax Amount $12,450
Tax Year 2022
Lot Size 22.000 Acres
Acres 22.0
Property Description
This custom estate known as Hunters Rest consists of 22 waterfront acres and is one of the most beautiful properties in all of Southern Maryland. This 8000 plus square foot home was custom built to the highest standards available and thoughtfully crafted. The home was designed for entertaining and offers a large gourmet kitchen with granite, stainless, two islands and so much more. Stunning water views every where you look. The master bedroom is located on the main level with large custom closets and luxurious bathroom. Main level living with three extra rooms downstairs. Five fireplaces, two laundry rooms, movie room upstairs with built in King size Murphy bed. Phantom executive screen system on large brick porch is ideal for entertaining. Efficient Geo-thermal heating and cooing systems to all custom mill work, you will be impressed. Private deep-water pier, 720 feet of waterfront, your own barn and a three car garage are just some of the other amenities this home offers. Potential for a waterfront pool. If you have to telecommute, this is the place to be!
Location
State MD
County Saint Marys
Zoning RPD
Rooms
Basement Connecting Stairway, Full, Heated, Improved, Interior Access, Outside Entrance, Sump Pump, Walkout Level, Windows, Daylight, Partial, Fully Finished, Space For Rooms, Other
Main Level Bedrooms 2
Interior
Interior Features Attic, Breakfast Area, Built-Ins, Butlers Pantry, Carpet, Ceiling Fan(s), Central Vacuum, Chair Railings, Bar, Crown Moldings, Elevator, Entry Level Bedroom, Family Room Off Kitchen, Floor Plan - Open, Kitchen - Eat-In, Kitchen - Gourmet, Kitchen - Island, Kitchen - Table Space, Pantry, Primary Bedroom - Bay Front, Recessed Lighting, Soaking Tub, Upgraded Countertops, Walk-in Closet(s), Wet/Dry Bar, Window Treatments, Wood Floors, Other, Cedar Closet(s), Combination Kitchen/Dining, Dining Area, Kitchenette, Sauna
Hot Water Electric
Heating Heat Pump(s), Radiant, Programmable Thermostat, Zoned, Wood Burn Stove
Cooling Ceiling Fan(s), Geothermal, Programmable Thermostat, Zoned, Dehumidifier
Flooring Hardwood, Tile/Brick, Carpet, Ceramic Tile, Heated, Wood
Fireplaces Number 5
Fireplaces Type Brick, Corner, Fireplace - Glass Doors, Gas/Propane, Mantel(s)
Equipment Dishwasher, Central Vacuum, Dryer, Dryer - Electric, Dryer - Front Loading, Exhaust Fan, Extra Refrigerator/Freezer, Freezer, Humidifier, Instant Hot Water, Intercom, Microwave, Oven/Range - Gas, Range Hood, Refrigerator, Six Burner Stove, Washer, Washer/Dryer Stacked, Water Heater, Built-In Microwave, Built-In Range, Disposal, Oven/Range - Electric, Stainless Steel Appliances, Washer - Front Loading, Water Dispenser
Fireplace Y
Window Features Atrium,Double Pane,Insulated,Screens,Wood Frame,Double Hung,Low-E
Appliance Dishwasher, Central Vacuum, Dryer, Dryer - Electric, Dryer - Front Loading, Exhaust Fan, Extra Refrigerator/Freezer, Freezer, Humidifier, Instant Hot Water, Intercom, Microwave, Oven/Range - Gas, Range Hood, Refrigerator, Six Burner Stove, Washer, Washer/Dryer Stacked, Water Heater, Built-In Microwave, Built-In Range, Disposal, Oven/Range - Electric, Stainless Steel Appliances, Washer - Front Loading, Water Dispenser
Heat Source Geo-thermal
Laundry Main Floor, Has Laundry
Exterior
Exterior Feature Balconies- Multiple, Balcony, Patio(s), Porch(es), Roof, Screened, Brick, Enclosed
Parking Features Additional Storage Area, Garage - Side Entry, Garage Door Opener
Garage Spaces 4.0
Utilities Available Cable TV Available, Multiple Phone Lines, Phone Available, Other
Waterfront Description Private Dock Site
Water Access Y
Water Access Desc Boat - Powered,Canoe/Kayak,Fishing Allowed,Personal Watercraft (PWC),Private Access,Sail,Swimming Allowed,Waterski/Wakeboard
View Water, Scenic Vista, Bay
Accessibility 48\"+ Halls, Elevator, Entry Slope <1', Grab Bars Mod, Other, Doors - Lever Handle(s)
Porch Balconies- Multiple, Balcony, Patio(s), Porch(es), Roof, Screened, Brick, Enclosed
Total Parking Spaces 4
Garage Y
Building
Lot Description Front Yard, Landscaping, Private, Rear Yard, SideYard(s), Not In Development, No Thru Street, Pond, Secluded, Other
Story 3
Foundation Crawl Space, Slab
Sewer Gravity Sept Fld, Private Septic Tank
Water Well
Architectural Style Colonial, Traditional
Level or Stories 3
Additional Building Above Grade, Below Grade
Structure Type 9'+ Ceilings,Vaulted Ceilings
New Construction N
Schools
School District St. Mary'S County Public Schools
Others
Senior Community No
Tax ID 1907037015
Ownership Fee Simple
SqFt Source Estimated
Security Features Monitored,Security System,Smoke Detector
Horse Property Y
Special Listing Condition Standard
Read Less Info
Want to know what your home might be worth? Contact us for a FREE valuation!

Our team is ready to help you sell your home for the highest possible price ASAP

Bought with Mark A Frisco Jr. • CENTURY 21 New Millennium
"My job is to find and attract mastery-based agents to the office, protect the culture, and make sure everyone is happy! "






