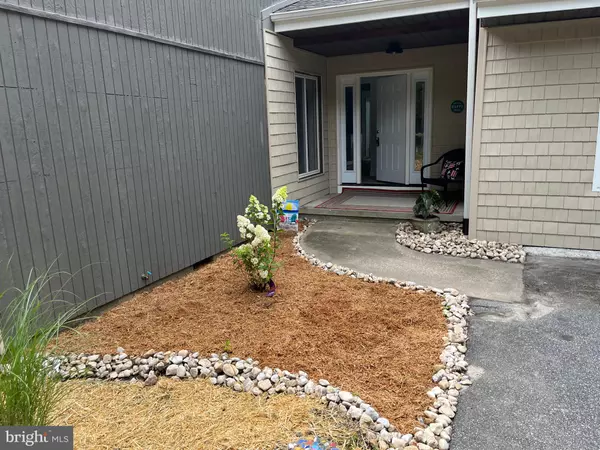$474,000
$499,000
5.0%For more information regarding the value of a property, please contact us for a free consultation.
4 Beds
3 Baths
2,000 SqFt
SOLD DATE : 09/29/2023
Key Details
Sold Price $474,000
Property Type Single Family Home
Sub Type Detached
Listing Status Sold
Purchase Type For Sale
Square Footage 2,000 sqft
Price per Sqft $237
Subdivision Woods On Herring Creek
MLS Listing ID DESU2046182
Sold Date 09/29/23
Style Ranch/Rambler
Bedrooms 4
Full Baths 3
HOA Fees $33/ann
HOA Y/N Y
Abv Grd Liv Area 2,000
Originating Board BRIGHT
Year Built 1989
Annual Tax Amount $1,447
Tax Year 2022
Lot Size 0.520 Acres
Acres 0.52
Property Description
LOCATION! LOCATION!!Half acre located in a quiet community close to beaches, boat access ramps, tax-free outlets, restaurants, and commute roads, The perfect blend of single-story living and 25-foot ceilings. This home features a truly great room with lots of natural light and a floor-to-ceiling fireplace that is full of beach charm. The home is renovated, fresh paint, new Cortec-luxury vinyle water proof flooring, a brand new HVAC system, bathrooms, new kitchen, and new appliances with no expense spared. The home showcases a postcard half-acre lot with a 450 sq foot deck and firepit that is ready for backyard entertainment. This four-bedroom, three-bath home has two bedrooms with one suite and an outdoor shower for cleaning off after your day at the beach or on the boat.
Move in and begin enjoying your best beach life today.
Location
State DE
County Sussex
Area Indian River Hundred (31008)
Zoning AR-1
Direction North
Rooms
Other Rooms Primary Bedroom, Bedroom 2, Bedroom 3, Bedroom 4, Kitchen, Sun/Florida Room, Great Room, Laundry, Bathroom 2, Bathroom 3, Primary Bathroom
Main Level Bedrooms 4
Interior
Interior Features Ceiling Fan(s), Dining Area, Family Room Off Kitchen, Kitchen - Efficiency, Skylight(s)
Hot Water Electric
Heating Heat Pump(s)
Cooling Central A/C
Fireplaces Number 1
Fireplaces Type Wood
Equipment Built-In Microwave, Dishwasher, Dryer - Electric, Energy Efficient Appliances, Oven/Range - Electric, Refrigerator, Washer, Water Heater, Disposal
Fireplace Y
Window Features Double Hung,Screens,Skylights
Appliance Built-In Microwave, Dishwasher, Dryer - Electric, Energy Efficient Appliances, Oven/Range - Electric, Refrigerator, Washer, Water Heater, Disposal
Heat Source Electric
Laundry Main Floor
Exterior
Parking Features Garage - Front Entry
Garage Spaces 1.0
Amenities Available Basketball Courts, Jog/Walk Path, Meeting Room, Pool - Outdoor, Picnic Area, Tennis Courts, Community Center, Tot Lots/Playground
Water Access N
Roof Type Shingle
Accessibility None
Attached Garage 1
Total Parking Spaces 1
Garage Y
Building
Story 1
Foundation Concrete Perimeter, Crawl Space
Sewer Public Sewer
Water Public
Architectural Style Ranch/Rambler
Level or Stories 1
Additional Building Above Grade
New Construction N
Schools
School District Cape Henlopen
Others
Pets Allowed Y
Senior Community No
Tax ID 234-18.00-89.00
Ownership Fee Simple
SqFt Source Estimated
Acceptable Financing Cash, Conventional, Exchange, VA, Variable, Other
Listing Terms Cash, Conventional, Exchange, VA, Variable, Other
Financing Cash,Conventional,Exchange,VA,Variable,Other
Special Listing Condition Standard
Pets Allowed No Pet Restrictions
Read Less Info
Want to know what your home might be worth? Contact us for a FREE valuation!

Our team is ready to help you sell your home for the highest possible price ASAP

Bought with Brenda E Roach • Patterson-Schwartz-Hockessin
"My job is to find and attract mastery-based agents to the office, protect the culture, and make sure everyone is happy! "






