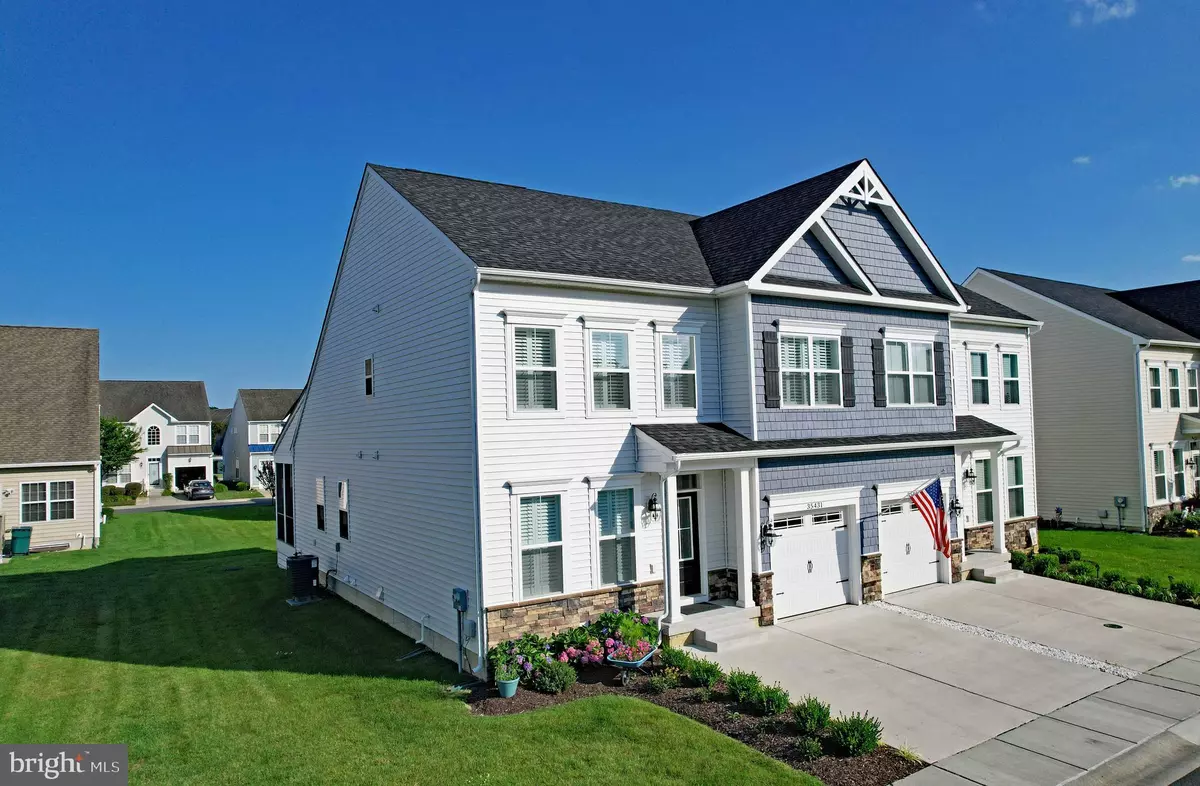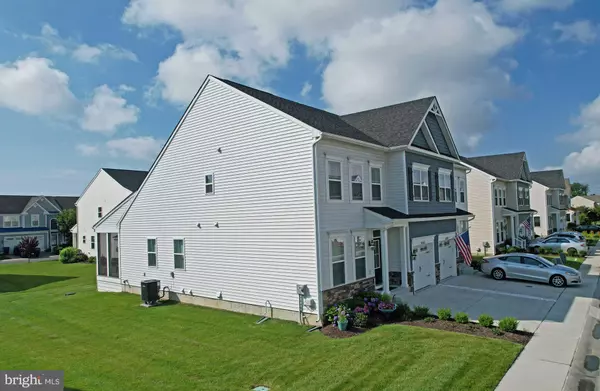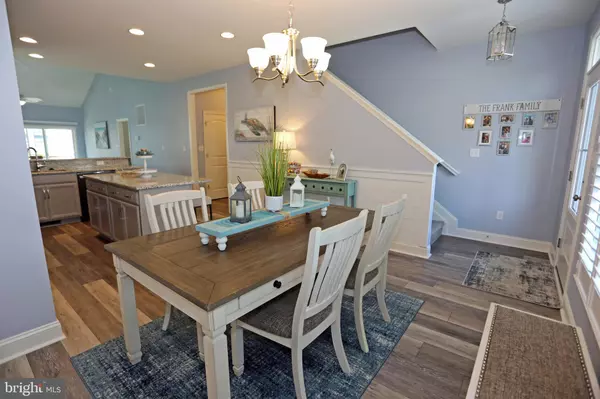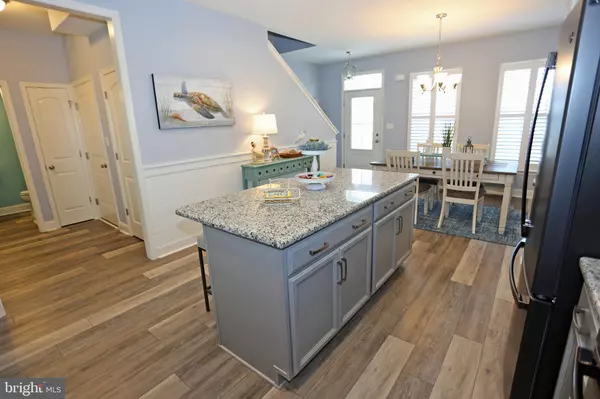$592,500
$599,900
1.2%For more information regarding the value of a property, please contact us for a free consultation.
4 Beds
4 Baths
2,528 SqFt
SOLD DATE : 09/29/2023
Key Details
Sold Price $592,500
Property Type Condo
Sub Type Condo/Co-op
Listing Status Sold
Purchase Type For Sale
Square Footage 2,528 sqft
Price per Sqft $234
Subdivision Sterling Crossing
MLS Listing ID DESU2044246
Sold Date 09/29/23
Style Coastal,Contemporary
Bedrooms 4
Full Baths 3
Half Baths 1
Condo Fees $730/qua
HOA Y/N N
Abv Grd Liv Area 1,928
Originating Board BRIGHT
Year Built 2020
Annual Tax Amount $1,352
Tax Year 2022
Lot Dimensions 0.00 x 0.00
Property Description
Pristine best describes this four bedroom, three and a half bath condo. Enter the front door and look straight through to the back yard. But before you head outdoors, sit at the dining area table and chat for awhile. Admire the shiplap on the dining room wall, and then meander out to the kitchen where I'm sure there will be a refreshing drink waiting for you at the kitchen island. All appliances have been upgraded. as have the kitchen cabinets. Glass top range has convection oven and air fryer; refrigerator is bottom mounted; electrolux dishwasher; high end electrolux washer and dryer with pedestals, and upgraded granite counters. Builder's paint is gone and entire condo has been painted with a calming color scheme. Move on out to the family room with a corner fireplace for those cool evenings The ceiling fan will keep those summer breezes coming in. Look around, Plantation Shutters on all the windows, and a special sliding curtain for the patio door that leads out to the screened porch and adjacent deck area. It's hard to decide whether to stay inside or outside to enjoy your guests when they visit. As the day comes to an end, the primary bedroom is just steps away. Soft carpet on the floor, walk-in closet, ceiling fan with a light as you drift off to sleep. But wait, there's more. Your guests will be invited to spend time with you because there are two more bedrooms on the second floor, with a shared bath, and a loft for some quiet time. Still have more guests and no where to put them. Look no further. The basement is fully finished with a nice sized bedroom, full bath and a large rec area. And, yes, there's still storage area in the basement for all your beach toys and holiday items. Egress windows in the basement are oversized with exterior ladders in the event of an emergency. 3 wall mounted TVs are also included. One car garage with garage cabinets, extra wide open space on the side of your condo, and walking distance to the community pool. Add to all of this the proximity to the beach in Rehoboth, the Outlet stores, and the plethora of available restaurants. It doesn't get any better than this. See it today before it's gone. Easy to show.
Location
State DE
County Sussex
Area Lewes Rehoboth Hundred (31009)
Zoning RESIDENTIAL
Rooms
Basement Full, Fully Finished, Heated, Interior Access, Windows
Main Level Bedrooms 1
Interior
Interior Features Ceiling Fan(s), Dining Area, Entry Level Bedroom, Family Room Off Kitchen, Floor Plan - Open, Kitchen - Eat-In, Kitchen - Island, Pantry, Recessed Lighting, Bathroom - Stall Shower, Bathroom - Tub Shower, Upgraded Countertops, Wainscotting, Walk-in Closet(s), Window Treatments, Wood Floors
Hot Water Propane
Heating Forced Air
Cooling Central A/C
Flooring Luxury Vinyl Plank, Carpet, Vinyl
Fireplaces Number 1
Fireplaces Type Corner, Gas/Propane, Mantel(s)
Equipment Built-In Microwave, Dishwasher, Disposal, Dryer, Microwave, Oven - Self Cleaning, Oven/Range - Electric, Refrigerator, Stainless Steel Appliances, Stove, Washer, Water Heater
Furnishings No
Fireplace Y
Window Features Insulated,Screens
Appliance Built-In Microwave, Dishwasher, Disposal, Dryer, Microwave, Oven - Self Cleaning, Oven/Range - Electric, Refrigerator, Stainless Steel Appliances, Stove, Washer, Water Heater
Heat Source Electric
Laundry Dryer In Unit, Main Floor, Washer In Unit
Exterior
Parking Features Garage - Front Entry
Garage Spaces 2.0
Utilities Available Cable TV, Propane
Amenities Available Pool - Outdoor, Swimming Pool, Fitness Center
Water Access N
Roof Type Architectural Shingle
Accessibility None
Attached Garage 1
Total Parking Spaces 2
Garage Y
Building
Lot Description Adjoins - Open Space, Backs - Open Common Area, Landscaping, Rear Yard, SideYard(s)
Story 3
Foundation Permanent
Sewer Public Sewer
Water Public
Architectural Style Coastal, Contemporary
Level or Stories 3
Additional Building Above Grade, Below Grade
Structure Type Dry Wall
New Construction N
Schools
High Schools Cape Henlopen
School District Cape Henlopen
Others
Pets Allowed Y
HOA Fee Include Common Area Maintenance,Lawn Care Front,Lawn Care Rear,Lawn Care Side,Lawn Maintenance,Management,Pool(s),Reserve Funds,Snow Removal,Trash
Senior Community No
Tax ID 334-12.00-123.02-46A
Ownership Condominium
Acceptable Financing Cash, Conventional
Horse Property N
Listing Terms Cash, Conventional
Financing Cash,Conventional
Special Listing Condition Standard
Pets Allowed Cats OK, Dogs OK, Number Limit
Read Less Info
Want to know what your home might be worth? Contact us for a FREE valuation!

Our team is ready to help you sell your home for the highest possible price ASAP

Bought with Debbie Reed • RE/MAX Realty Group Rehoboth
"My job is to find and attract mastery-based agents to the office, protect the culture, and make sure everyone is happy! "






