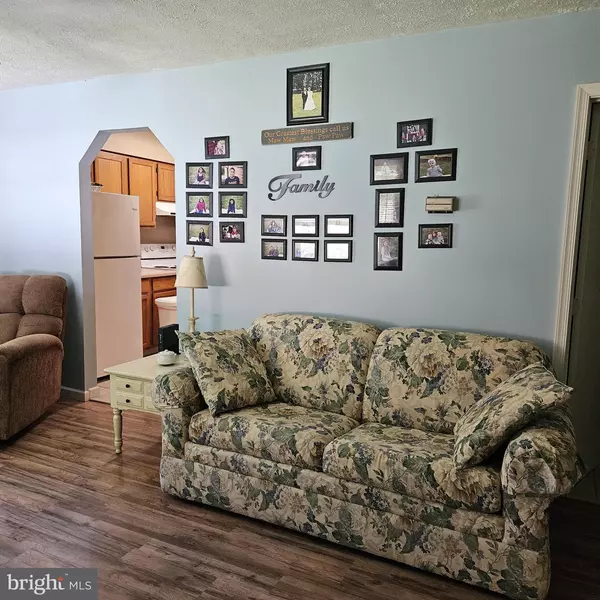$147,000
$140,000
5.0%For more information regarding the value of a property, please contact us for a free consultation.
2 Beds
1 Bath
816 SqFt
SOLD DATE : 09/28/2023
Key Details
Sold Price $147,000
Property Type Single Family Home
Sub Type Detached
Listing Status Sold
Purchase Type For Sale
Square Footage 816 sqft
Price per Sqft $180
Subdivision None Available
MLS Listing ID WVHS2003742
Sold Date 09/28/23
Style Ranch/Rambler
Bedrooms 2
Full Baths 1
HOA Y/N N
Abv Grd Liv Area 816
Originating Board BRIGHT
Year Built 1994
Annual Tax Amount $498
Tax Year 2023
Lot Size 2.890 Acres
Acres 2.89
Lot Dimensions 387 x 360 x 348 x 345
Property Description
Nestled amidst the picturesque countryside, this charming house at 2299 Critton-Owl Hollow Rd is waiting to embrace its new owners. This cozy home sits on an expansive 2.886-acre lot, offering a perfect blend of cleared spaces and serene woodlands. As you step inside, you'll be captivated by the warm and inviting atmosphere. The dwelling features 2 comfortable bedrooms and a well-appointed bathroom, ensuring everyone's needs are met. The paved road in front makes for easy access, while the captivating view of Dillion's Run in the backyard adds a touch of tranquility. Never worry about flooding; the sellers confidently assure that this property has remained unaffected during their time here. Imagine sipping your morning coffee on the large back deck, soaking up nature's beauty. Additional amenities include an outbuilding with a convenient mower ramp and a chicken pen for those seeking a sustainable lifestyle. Don't miss your chance to discover serenity in this hidden gem.
Location
State WV
County Hampshire
Rooms
Other Rooms Living Room, Bedroom 2, Kitchen, Bedroom 1, Laundry, Bathroom 1
Main Level Bedrooms 2
Interior
Interior Features Ceiling Fan(s), Entry Level Bedroom, Floor Plan - Traditional, Kitchen - Country, Tub Shower, Water Treat System, Window Treatments
Hot Water Electric
Heating Heat Pump(s)
Cooling Ceiling Fan(s), Heat Pump(s)
Flooring Laminated, Ceramic Tile
Equipment Oven/Range - Electric, Range Hood, Refrigerator, Water Heater
Furnishings No
Fireplace N
Window Features Insulated
Appliance Oven/Range - Electric, Range Hood, Refrigerator, Water Heater
Heat Source Electric
Laundry Has Laundry, Hookup, Main Floor
Exterior
Exterior Feature Deck(s)
Garage Spaces 5.0
Utilities Available Above Ground, Electric Available, Phone, Phone Connected, Sewer Available, Water Available
Waterfront Description None
Water Access Y
Water Access Desc Private Access
View Creek/Stream, Trees/Woods
Roof Type Shingle
Street Surface Access - On Grade,Paved
Accessibility None
Porch Deck(s)
Road Frontage State
Total Parking Spaces 5
Garage N
Building
Lot Description Backs to Trees, Cleared, Flood Plain, Not In Development, Partly Wooded, Rear Yard, Road Frontage, SideYard(s), Stream/Creek, Unrestricted
Story 1
Foundation Crawl Space, Concrete Perimeter
Sewer Septic Exists
Water Well
Architectural Style Ranch/Rambler
Level or Stories 1
Additional Building Above Grade, Below Grade
Structure Type Dry Wall
New Construction N
Schools
School District Hampshire County Schools
Others
Senior Community No
Tax ID 14010009000800000000
Ownership Fee Simple
SqFt Source Estimated
Acceptable Financing Cash, Conventional
Listing Terms Cash, Conventional
Financing Cash,Conventional
Special Listing Condition Standard
Read Less Info
Want to know what your home might be worth? Contact us for a FREE valuation!

Our team is ready to help you sell your home for the highest possible price ASAP

Bought with James Jennings Hafer • Century 21 Modern Realty Results
"My job is to find and attract mastery-based agents to the office, protect the culture, and make sure everyone is happy! "






