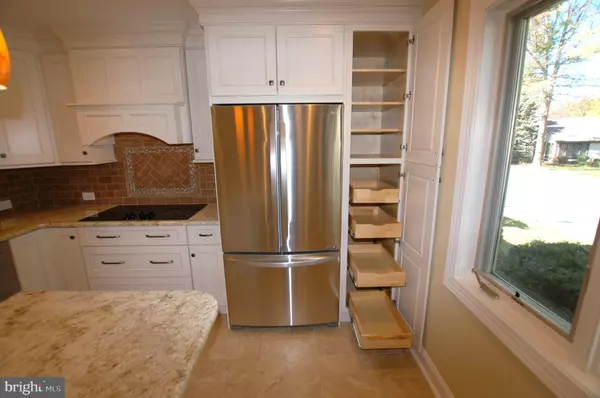$352,500
$335,000
5.2%For more information regarding the value of a property, please contact us for a free consultation.
2 Beds
2 Baths
1,030 SqFt
SOLD DATE : 09/21/2023
Key Details
Sold Price $352,500
Property Type Townhouse
Sub Type Interior Row/Townhouse
Listing Status Sold
Purchase Type For Sale
Square Footage 1,030 sqft
Price per Sqft $342
Subdivision Hersheys Mill
MLS Listing ID PACT2049980
Sold Date 09/21/23
Style Carriage House,Ranch/Rambler
Bedrooms 2
Full Baths 2
HOA Fees $665/mo
HOA Y/N Y
Abv Grd Liv Area 1,030
Originating Board BRIGHT
Year Built 1980
Annual Tax Amount $2,975
Tax Year 2023
Lot Size 1,030 Sqft
Acres 0.02
Lot Dimensions 0.00 x 0.00
Property Description
Welcome to this lovely well maintained and modified Londongrove Model in Devonshire Village . A big plus is the short walkway to the front door. As you enter the house, your eyes will be drawn to the open and updated floor plan and the beautiful hardwood floors. The Kitchen has been completely updated with granite countertops, white cabinets, a beautiful tiled backsplash, ceramic tiled floors, stainless steel appliances, a double oven and a nice size center Island. The Living Room has hardwood floors, crown molding, a tiled fireplace and sliders that lead to a flagstone patio. This patio is a nice size and offers complete privacy with many trees. The Hall Bath has a tiled floor, a high vanity, comfort height toilet and a glass door tub/shower. The second bedroom has hardwood floors, two closets and a slider that leads to the flagstone patio. (This room can also be used as an office or den). The Washer/Dryer is located in a closet in the hall and has shelves for extra storage. The Master Bedroom has hardwood floors, ceiling fan, crown molding and a private view of the woods in the back. The Master Bath has a two sink vanity, tiled floor an a glass tiled shower. Roofs were installed in 2022. Hershey's Mill is within easy access to Hospitals, Restaurants, Malvern/West Chester and major thoroughfares. This Community has a long list of activities, walking trails, pickle ball, tennis, etc. Hershey's Mill Golf Club offers a free one-year "Social Membership" when you move in. Please don't wait, come make this lovely home yours....
Location
State PA
County Chester
Area East Goshen Twp (10353)
Zoning RESIDENTIAL - R-2
Rooms
Other Rooms Living Room, Primary Bedroom, Kitchen, Bedroom 1
Main Level Bedrooms 2
Interior
Hot Water Electric
Heating Heat Pump(s)
Cooling Central A/C
Fireplaces Number 1
Fireplaces Type Wood
Fireplace Y
Heat Source Electric
Laundry Main Floor
Exterior
Garage Spaces 1.0
Carport Spaces 1
Amenities Available Billiard Room, Cable, Common Grounds, Community Center, Dog Park, Gated Community, Golf Course Membership Available, Jog/Walk Path, Library, Pool - Outdoor, Retirement Community, Security, Shuffleboard, Tennis Courts
Water Access N
View Trees/Woods
Accessibility Level Entry - Main
Total Parking Spaces 1
Garage N
Building
Story 1
Foundation Concrete Perimeter
Sewer Public Sewer
Water Public
Architectural Style Carriage House, Ranch/Rambler
Level or Stories 1
Additional Building Above Grade, Below Grade
New Construction N
Schools
School District West Chester Area
Others
Pets Allowed Y
HOA Fee Include Cable TV,Common Area Maintenance,High Speed Internet,Insurance,Lawn Maintenance,Pool(s),Road Maintenance,Security Gate,Sewer,Snow Removal,Trash,Water
Senior Community Yes
Age Restriction 55
Tax ID 53-04A-0073
Ownership Fee Simple
SqFt Source Assessor
Security Features 24 hour security,Carbon Monoxide Detector(s),Security Gate,Security System,Smoke Detector
Acceptable Financing Cash, Conventional, FHA
Listing Terms Cash, Conventional, FHA
Financing Cash,Conventional,FHA
Special Listing Condition Standard
Pets Allowed Number Limit
Read Less Info
Want to know what your home might be worth? Contact us for a FREE valuation!

Our team is ready to help you sell your home for the highest possible price ASAP

Bought with Michael P McDaid • RE/MAX Action Associates
"My job is to find and attract mastery-based agents to the office, protect the culture, and make sure everyone is happy! "






