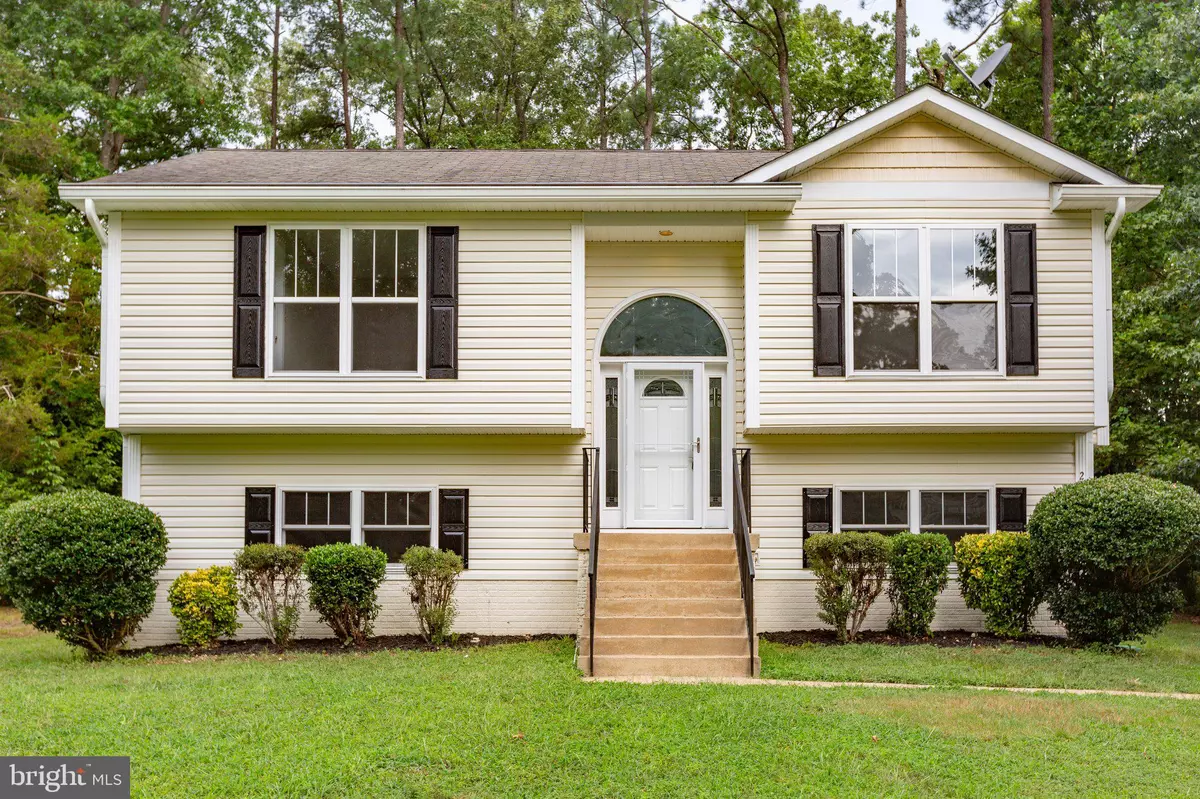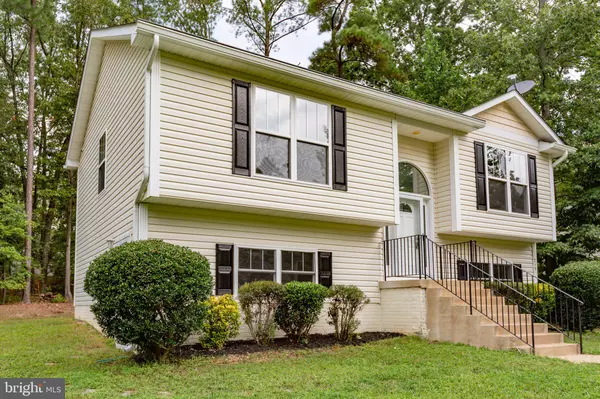$327,000
$327,000
For more information regarding the value of a property, please contact us for a free consultation.
4 Beds
2 Baths
2,024 SqFt
SOLD DATE : 09/18/2023
Key Details
Sold Price $327,000
Property Type Single Family Home
Sub Type Detached
Listing Status Sold
Purchase Type For Sale
Square Footage 2,024 sqft
Price per Sqft $161
Subdivision Lake Land
MLS Listing ID VACV2004576
Sold Date 09/18/23
Style Split Foyer
Bedrooms 4
Full Baths 2
HOA Fees $112/ann
HOA Y/N Y
Abv Grd Liv Area 1,024
Originating Board BRIGHT
Year Built 2007
Annual Tax Amount $1,562
Tax Year 2023
Property Description
Spectacular split-level home! Boasting approximately 2,004 Finished square feet, this stunning 4-bedroom home has undergone recent updates with paint and flooring throughout. It is conveniently located near the front gate. Lake Land 'Or is an amazing lake-oriented gated community bursting with amenities. Located only 3 minutes from I-95, it's an easy commute to Fredericksburg and Richmond areas. This home features two bedrooms upstairs and two bedrooms downstairs, which could be the perfect layout for your needs. The larger basement bedroom could easily be set up as a recreation/family/theatre room. Off the kitchen, you'll find a deck that could accommodate a grill and table for entertaining. The kitchen features an L-shaped design with stainless steel appliances. This turn-key home is only awaiting your personalization and customization to make it your own lake oasis. Some of the amenities: Lake access, an outdoor pool, a boat ramp, playgrounds, an exercise room, and tennis courts. Check out the Virtual Tour! Come enjoy life on the lake! P.S. This home qualifies for 100% financing through USDA!
Location
State VA
County Caroline
Zoning R1
Rooms
Basement Full
Main Level Bedrooms 2
Interior
Interior Features Floor Plan - Traditional, Carpet
Hot Water Electric
Heating Heat Pump(s)
Cooling Central A/C
Equipment Built-In Microwave, Dishwasher, Disposal, Refrigerator, Washer, Stove
Appliance Built-In Microwave, Dishwasher, Disposal, Refrigerator, Washer, Stove
Heat Source Electric
Laundry Basement
Exterior
Garage Spaces 4.0
Amenities Available Basketball Courts, Security, Beach, Boat Ramp, Exercise Room, Gated Community, Lake, Pier/Dock, Pool - Outdoor, Tennis Courts, Tot Lots/Playground, Water/Lake Privileges
Water Access Y
Water Access Desc Canoe/Kayak,Boat - Powered,Fishing Allowed,Private Access,Swimming Allowed
Accessibility Doors - Lever Handle(s)
Total Parking Spaces 4
Garage N
Building
Story 2
Foundation Block
Sewer Public Sewer
Water Public
Architectural Style Split Foyer
Level or Stories 2
Additional Building Above Grade, Below Grade
New Construction N
Schools
High Schools Caroline
School District Caroline County Public Schools
Others
Pets Allowed Y
HOA Fee Include Management,Security Gate
Senior Community No
Tax ID 51A7-1-B-79
Ownership Fee Simple
SqFt Source Assessor
Acceptable Financing Cash, Conventional, FHA, VA, USDA, VHDA
Horse Property N
Listing Terms Cash, Conventional, FHA, VA, USDA, VHDA
Financing Cash,Conventional,FHA,VA,USDA,VHDA
Special Listing Condition Standard
Pets Allowed No Pet Restrictions
Read Less Info
Want to know what your home might be worth? Contact us for a FREE valuation!

Our team is ready to help you sell your home for the highest possible price ASAP

Bought with Pamela L Kuper • Century 21 Redwood Realty
"My job is to find and attract mastery-based agents to the office, protect the culture, and make sure everyone is happy! "






