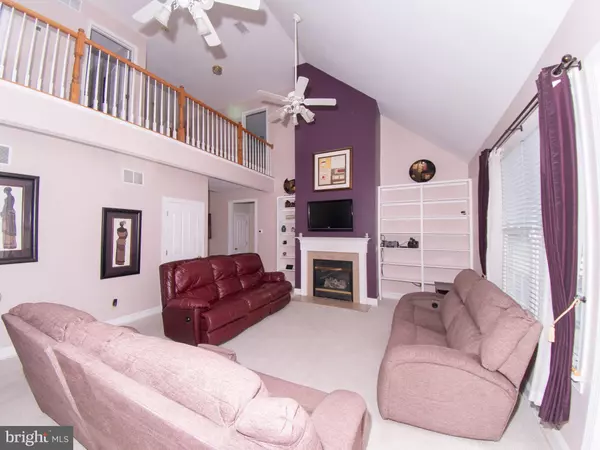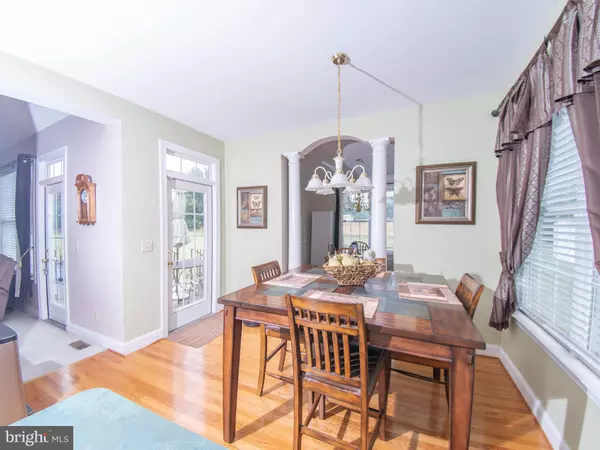$480,000
$480,000
For more information regarding the value of a property, please contact us for a free consultation.
5 Beds
4 Baths
3,311 SqFt
SOLD DATE : 09/08/2023
Key Details
Sold Price $480,000
Property Type Single Family Home
Sub Type Detached
Listing Status Sold
Purchase Type For Sale
Square Footage 3,311 sqft
Price per Sqft $144
Subdivision Red Fox Run
MLS Listing ID VAFV2013482
Sold Date 09/08/23
Style Colonial
Bedrooms 5
Full Baths 3
Half Baths 1
HOA Fees $10/ann
HOA Y/N Y
Abv Grd Liv Area 2,153
Originating Board BRIGHT
Year Built 2001
Annual Tax Amount $2,114
Tax Year 2022
Lot Size 0.280 Acres
Acres 0.28
Property Description
This stunning 5-bedroom, 3.5-bathroom colonial home boasts an elegant brick front that exudes timeless charm and curb appeal. As you step inside, you are greeted by the seamless blend of hardwood flooring and plush carpeting throughout, creating a warm and inviting atmosphere. The lower level of the house features a convenient ensuite with its own kitchen, providing a private and self-contained living space for guests or extended family members. This versatile space offers flexibility and ensures comfort for everyone. The heart of the home lies in the spacious family room, where a cathedral ceiling adds a sense of grandeur and openness. An overlook on the second floor enhances the visual appeal and allows for an open connection between the levels. A gas fireplace serves as the centerpiece, providing warmth and coziness during colder months. Crown molding adds a touch of elegance to the room, while built-in shelves provide both functionality and a stylish focal point. For formal gatherings and special occasions, the dining room showcases exquisite details such as chair railing and shadow boxing, elevating the overall ambiance. The kitchen is a true delight, featuring a tasteful backsplash that adds character to the space. It is equipped with modern appliances and offers ample storage and counter space, ensuring a seamless cooking experience. The primary bathroom is a luxurious retreat, featuring a jetted tub that invites you to unwind and relax after a long day. A separate shower adds convenience and completes the spa-like experience. Overall, this 5-bed/3.5-bath colonial home with a brick front offers a perfect blend of elegance, comfort, and functionality. From the hardwood flooring to the carpeted bedrooms, from the lower level ensuite to the cathedral ceiling in the family room, every detail has been carefully designed to create a welcoming and luxurious living environment for you and your family to enjoy.
Location
State VA
County Frederick
Zoning RP
Rooms
Other Rooms Dining Room, Primary Bedroom, Bedroom 2, Bedroom 3, Bedroom 4, Bedroom 5, Kitchen, Family Room, Foyer, Breakfast Room, 2nd Stry Fam Ovrlk, Laundry, Recreation Room, Primary Bathroom, Full Bath, Half Bath
Basement Full, Fully Finished, Outside Entrance, Rear Entrance, Walkout Stairs
Main Level Bedrooms 1
Interior
Interior Features Window Treatments, Built-Ins, 2nd Kitchen, Breakfast Area, Carpet, Chair Railings, Crown Moldings, Dining Area, Entry Level Bedroom, Family Room Off Kitchen, Primary Bath(s), Wood Floors
Hot Water Natural Gas
Heating Forced Air
Cooling Central A/C, Ceiling Fan(s)
Flooring Luxury Vinyl Plank, Carpet, Tile/Brick
Fireplaces Number 1
Fireplaces Type Gas/Propane, Mantel(s)
Equipment Built-In Microwave, Dryer, Washer, Cooktop, Dishwasher, Disposal, Refrigerator, Icemaker, Stove
Fireplace Y
Appliance Built-In Microwave, Dryer, Washer, Cooktop, Dishwasher, Disposal, Refrigerator, Icemaker, Stove
Heat Source Natural Gas
Laundry Main Floor
Exterior
Exterior Feature Patio(s), Porch(es)
Parking Features Garage - Front Entry, Garage Door Opener
Garage Spaces 2.0
Water Access N
Accessibility None
Porch Patio(s), Porch(es)
Attached Garage 2
Total Parking Spaces 2
Garage Y
Building
Story 3
Foundation Block, Brick/Mortar
Sewer Public Sewer
Water Public
Architectural Style Colonial
Level or Stories 3
Additional Building Above Grade, Below Grade
Structure Type Tray Ceilings
New Construction N
Schools
Elementary Schools Armel
Middle Schools Admiral Richard E. Byrd
High Schools Millbrook
School District Frederick County Public Schools
Others
Senior Community No
Tax ID 64D 8 1 66
Ownership Fee Simple
SqFt Source Assessor
Security Features Electric Alarm
Special Listing Condition Standard
Read Less Info
Want to know what your home might be worth? Contact us for a FREE valuation!

Our team is ready to help you sell your home for the highest possible price ASAP

Bought with Maribel Reyes • Samson Properties
"My job is to find and attract mastery-based agents to the office, protect the culture, and make sure everyone is happy! "






