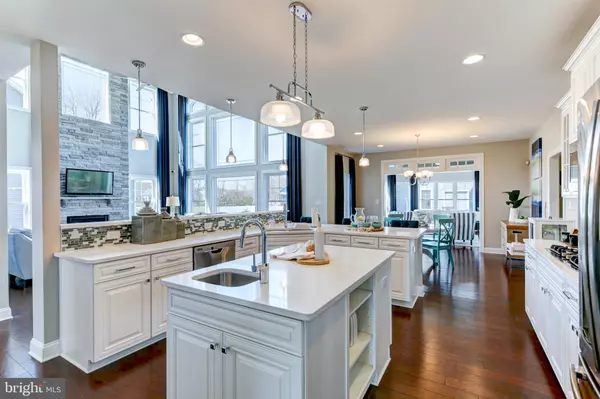$965,000
$999,000
3.4%For more information regarding the value of a property, please contact us for a free consultation.
5 Beds
4 Baths
4,100 SqFt
SOLD DATE : 09/01/2023
Key Details
Sold Price $965,000
Property Type Single Family Home
Sub Type Detached
Listing Status Sold
Purchase Type For Sale
Square Footage 4,100 sqft
Price per Sqft $235
Subdivision Woodlands At Bethany
MLS Listing ID DESU2040996
Sold Date 09/01/23
Style Coastal,Traditional
Bedrooms 5
Full Baths 4
HOA Fees $150/qua
HOA Y/N Y
Abv Grd Liv Area 4,100
Originating Board BRIGHT
Year Built 2016
Annual Tax Amount $2,190
Tax Year 2022
Lot Size 0.300 Acres
Acres 0.3
Lot Dimensions 78.96 x 40.33 x 86.80 x 126 x 110
Property Description
MODEL PERFECT! Welcome to your coastal retreat with this former "Kramer" Model Home in the desirable Woodlands at Bethany community. This stunning 5-bedroom, 4-bath, highly energy efficient home offers the perfect blend of elegant living and beachside charm. Step inside this spacious open floor plan, highlighted by beautiful engineered hardwood flooring and an abundance of natural light streaming through large windows in the 2 Story Great Room. The gourmet kitchen is a chef's dream, featuring quartz countertops, stainless steel appliances, and a large wrap around breakfast bar for effortless entertaining. Retreat to the luxurious 2nd level primary suite, complete with a private en-suite bath showcasing a soaking tub, separate shower, and dual vanities. Four additional well-appointed bedrooms provide ample space for guests or a growing family. Step outside to the expansive paver patio with built in firepit & grill, perfect for relaxing and enjoying the coastal breezes. Sizing in at 4100 sq. ft, no upgrade was spared with this home and it shows. The Woodlands at Bethany community offers Clubhouse and Pool with Low HOAs. With its close proximity to the beach, shopping, and dining, this coastal home presents an incredible opportunity for both year-round living or a delightful vacation getaway. Don't miss out on making this dream home yours!
Location
State DE
County Sussex
Area Baltimore Hundred (31001)
Zoning AR-1
Rooms
Other Rooms Dining Room, Primary Bedroom, Kitchen, Foyer, Breakfast Room, Sun/Florida Room, Great Room, Laundry, Loft, Mud Room, Other, Primary Bathroom, Full Bath, Additional Bedroom
Main Level Bedrooms 2
Interior
Interior Features Breakfast Area, Built-Ins, Carpet, Ceiling Fan(s), Wet/Dry Bar, Walk-in Closet(s), Wainscotting, Upgraded Countertops, Soaking Tub, Recessed Lighting, Kitchen - Gourmet, Floor Plan - Open, Entry Level Bedroom, Dining Area, Central Vacuum, Formal/Separate Dining Room, Kitchen - Island, Pantry, Primary Bath(s)
Hot Water Instant Hot Water
Heating Forced Air
Cooling Central A/C
Flooring Carpet, Ceramic Tile, Engineered Wood
Fireplaces Number 1
Fireplaces Type Stone, Gas/Propane, Mantel(s)
Equipment Water Heater - Tankless, Cooktop, Dishwasher, Disposal, Microwave, Oven - Double, Oven - Wall, Oven/Range - Gas, Refrigerator, Stainless Steel Appliances, Central Vacuum, Washer/Dryer Hookups Only, Extra Refrigerator/Freezer
Furnishings No
Fireplace Y
Window Features Screens
Appliance Water Heater - Tankless, Cooktop, Dishwasher, Disposal, Microwave, Oven - Double, Oven - Wall, Oven/Range - Gas, Refrigerator, Stainless Steel Appliances, Central Vacuum, Washer/Dryer Hookups Only, Extra Refrigerator/Freezer
Heat Source Propane - Metered
Laundry Has Laundry
Exterior
Exterior Feature Porch(es), Patio(s), Balcony
Parking Features Garage - Side Entry, Garage Door Opener, Oversized
Garage Spaces 5.0
Water Access N
View Garden/Lawn, Pond
Roof Type Architectural Shingle
Accessibility 2+ Access Exits
Porch Porch(es), Patio(s), Balcony
Attached Garage 2
Total Parking Spaces 5
Garage Y
Building
Lot Description Rear Yard, Landscaping, Corner, Front Yard
Story 2
Foundation Crawl Space
Sewer Public Sewer
Water Private
Architectural Style Coastal, Traditional
Level or Stories 2
Additional Building Above Grade, Below Grade
Structure Type 9'+ Ceilings,Dry Wall,Tray Ceilings,2 Story Ceilings
New Construction N
Schools
School District Indian River
Others
Pets Allowed Y
HOA Fee Include Lawn Maintenance,Management,Pool(s)
Senior Community No
Tax ID 134-19.00-476.00
Ownership Fee Simple
SqFt Source Assessor
Horse Property N
Special Listing Condition Standard
Pets Allowed No Pet Restrictions
Read Less Info
Want to know what your home might be worth? Contact us for a FREE valuation!

Our team is ready to help you sell your home for the highest possible price ASAP

Bought with CHRISTINE MCCOY • Coldwell Banker Realty
"My job is to find and attract mastery-based agents to the office, protect the culture, and make sure everyone is happy! "






