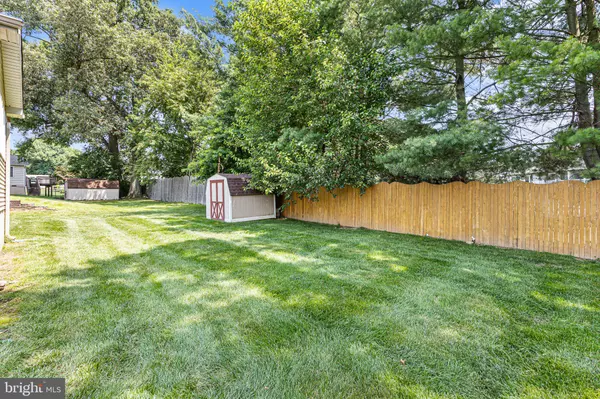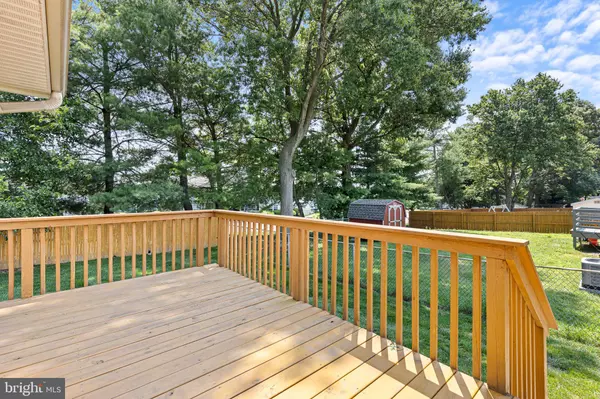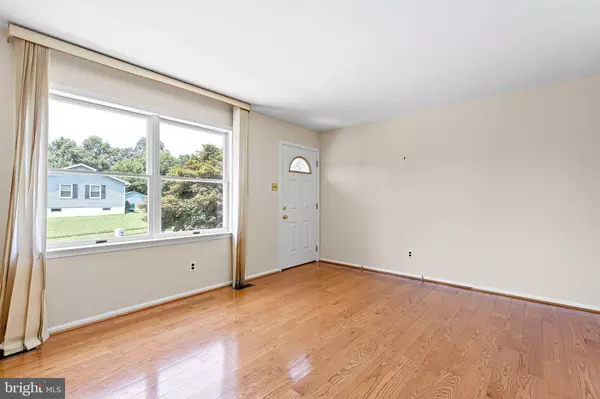$335,000
$285,000
17.5%For more information regarding the value of a property, please contact us for a free consultation.
3 Beds
1 Bath
1,350 SqFt
SOLD DATE : 08/31/2023
Key Details
Sold Price $335,000
Property Type Single Family Home
Sub Type Detached
Listing Status Sold
Purchase Type For Sale
Square Footage 1,350 sqft
Price per Sqft $248
Subdivision Pencader Village
MLS Listing ID DENC2046348
Sold Date 08/31/23
Style Ranch/Rambler
Bedrooms 3
Full Baths 1
HOA Y/N N
Abv Grd Liv Area 1,350
Originating Board BRIGHT
Year Built 1986
Annual Tax Amount $1,074
Tax Year 2022
Lot Size 6,534 Sqft
Acres 0.15
Lot Dimensions 66.00 x 100.00
Property Description
Beautiful 3 bedroom, 1 full bath ranch home that has been maintained and updated by the original owners! Enter into the bright living room with a wood burning brick fireplace and wood flooring that flows into the dining room, kitchen, and hallway. A 16x16 Amish built family room addition and deck was added off of the dining room in 1991 and features Anderson casement windows, wall to wall carpeting, and creates a wonderful open floor plan. The updated kitchen has light wood cabinetry, a double sink, and matching white appliances. Just down the hall leads to the three bedrooms, all with neutral paint and wall-to-wall carpeting. The full bathroom was totally renovated in 2022 to include stylish tile, a large vanity and mirrored medicine cabinet plus a walk-in shower/tub. There's plenty of storage space in the full basement with a walk-out and new French drain and sump pump in 2023. It's a versatile space that could be finished with the existing half bathroom and also features a laundry area with newer washer and dryer. Outside space features the relaxing deck and private yard plus more storage space in the shed. Additional features include the double concrete driveway, hot water heater replaced in 2019, and heat pump replaced in 2010. Don't miss this lovely home with ideal lot, and great location near shopping, restaurants, and major roadways!
Location
State DE
County New Castle
Area Newark/Glasgow (30905)
Zoning NC6.5
Rooms
Other Rooms Living Room, Dining Room, Kitchen, Family Room
Basement Walkout Stairs, Unfinished, Sump Pump, Interior Access, Drainage System, Rear Entrance
Main Level Bedrooms 3
Interior
Interior Features Attic, Combination Kitchen/Dining, Dining Area, Wood Floors, Carpet, Ceiling Fan(s)
Hot Water Electric
Heating Heat Pump(s)
Cooling Central A/C
Flooring Hardwood, Carpet
Fireplaces Number 1
Fireplaces Type Brick, Mantel(s), Wood
Equipment Built-In Range, Dishwasher, Disposal, Oven/Range - Electric, Refrigerator, Washer, Dryer, Range Hood
Furnishings No
Fireplace Y
Appliance Built-In Range, Dishwasher, Disposal, Oven/Range - Electric, Refrigerator, Washer, Dryer, Range Hood
Heat Source Electric
Laundry Basement
Exterior
Exterior Feature Deck(s), Porch(es)
Garage Spaces 3.0
Fence Wood, Chain Link
Water Access N
Roof Type Shingle,Pitched
Accessibility None
Porch Deck(s), Porch(es)
Total Parking Spaces 3
Garage N
Building
Lot Description Front Yard, Rear Yard, SideYard(s)
Story 1
Foundation Block, Crawl Space
Sewer Public Sewer
Water Public
Architectural Style Ranch/Rambler
Level or Stories 1
Additional Building Above Grade, Below Grade
Structure Type Dry Wall
New Construction N
Schools
School District Christina
Others
Senior Community No
Tax ID 11-013.40-079
Ownership Fee Simple
SqFt Source Assessor
Special Listing Condition Standard
Read Less Info
Want to know what your home might be worth? Contact us for a FREE valuation!

Our team is ready to help you sell your home for the highest possible price ASAP

Bought with Susan Kauffman • BHHS Fox & Roach-Chadds Ford
"My job is to find and attract mastery-based agents to the office, protect the culture, and make sure everyone is happy! "






