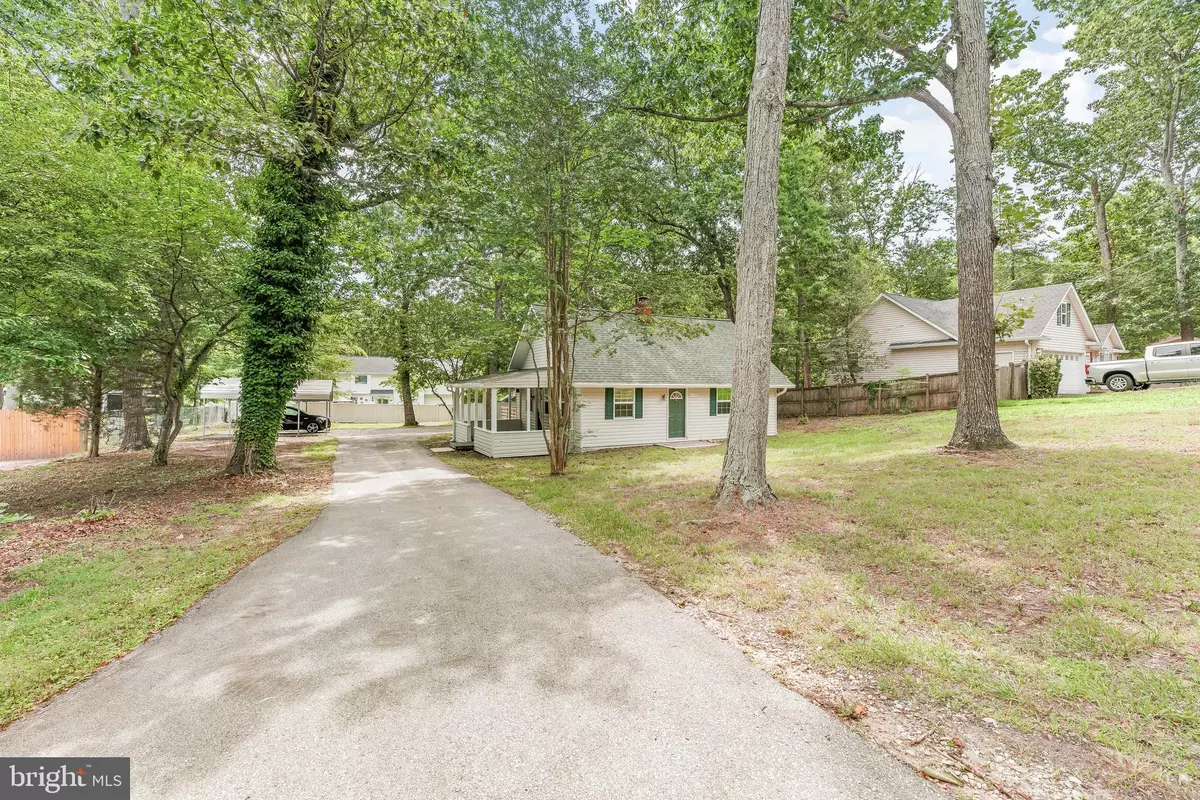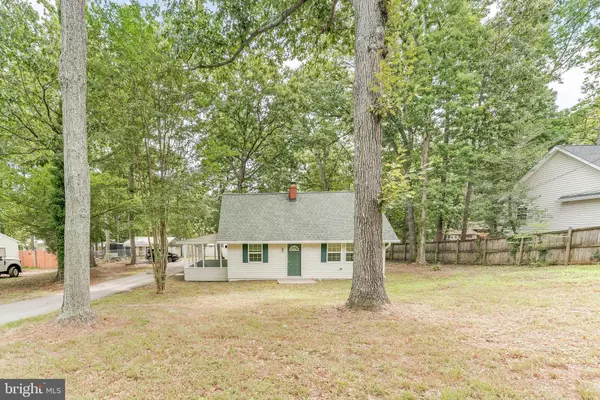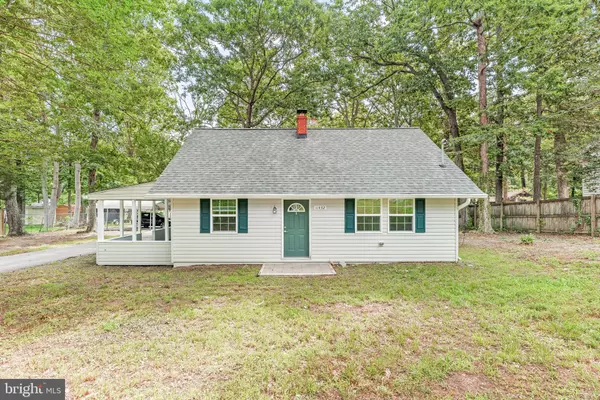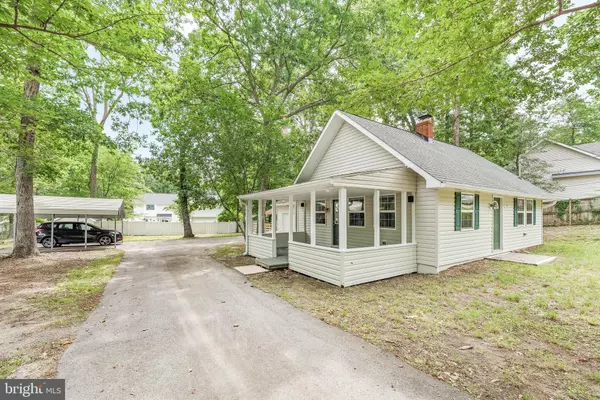$310,000
$310,000
For more information regarding the value of a property, please contact us for a free consultation.
3 Beds
2 Baths
1,292 SqFt
SOLD DATE : 09/01/2023
Key Details
Sold Price $310,000
Property Type Single Family Home
Sub Type Detached
Listing Status Sold
Purchase Type For Sale
Square Footage 1,292 sqft
Price per Sqft $239
Subdivision Chesapeake Ranch Estates
MLS Listing ID MDCA2012398
Sold Date 09/01/23
Style Cape Cod
Bedrooms 3
Full Baths 2
HOA Fees $50/ann
HOA Y/N Y
Abv Grd Liv Area 1,292
Originating Board BRIGHT
Year Built 1969
Annual Tax Amount $2,506
Tax Year 2023
Lot Size 10,890 Sqft
Acres 0.25
Property Description
CHARMING!!! 3 Bedroom 2 Bathroom Cape Cod Completely renovated in 2010! The first thing you notice from the street is a well appointed charming home nestled in the center of a nicely sized level lot! The driveway almost runs from the front of the property to the rear providing access to a 1-Car Garage, 2-Car Detached Carport, & a Large Parking Pad. The side porch & rear deck are both accessible from the driveway area. The front and side doors both open into a Great Room with Cathedral Ceilings and beautiful exposed wood beams. A staircase leads to the 3rd bedroom/loft area. Just off the great room is the well appointed kitchen boasting updated cabinetry & stainless appliances. A small hallway provides access to the primary bedroom which is equipped with an attached primary bathroom, the second bedroom, & a full bathroom in the hall to serve the second/third bedrooms. A laundry room leads you to the Oversized attached 1 Car Garage that was previously set up as a bar/man cave . A large rear deck w/ an awning for shade is located just off the garage. This home has the character, charm, and perfect yard that you have been looking for! This one is surely worth a look & not expected to last long at this price point! Set up a showing ASAP before you miss this opportunity!!!
Location
State MD
County Calvert
Zoning R
Rooms
Main Level Bedrooms 2
Interior
Interior Features Attic, Breakfast Area, Primary Bath(s), Floor Plan - Open
Hot Water Electric
Heating Heat Pump(s), Wood Burn Stove
Cooling Heat Pump(s)
Flooring Carpet, Hardwood, Ceramic Tile
Fireplaces Number 1
Fireplaces Type Wood
Equipment Dishwasher, Dryer, Exhaust Fan, Refrigerator, Stove, Washer, Built-In Microwave, Icemaker, Oven/Range - Electric, Stainless Steel Appliances, Water Heater
Furnishings No
Fireplace Y
Window Features Screens
Appliance Dishwasher, Dryer, Exhaust Fan, Refrigerator, Stove, Washer, Built-In Microwave, Icemaker, Oven/Range - Electric, Stainless Steel Appliances, Water Heater
Heat Source Electric, Wood
Laundry Has Laundry, Washer In Unit, Dryer In Unit, Lower Floor, Main Floor
Exterior
Exterior Feature Deck(s), Porch(es), Enclosed, Screened
Parking Features Garage - Side Entry
Garage Spaces 8.0
Carport Spaces 2
Amenities Available Beach, Common Grounds, Lake, Picnic Area, Tot Lots/Playground, Water/Lake Privileges
Water Access Y
Water Access Desc Fishing Allowed,Swimming Allowed,Canoe/Kayak
Roof Type Asphalt,Architectural Shingle
Accessibility Other
Porch Deck(s), Porch(es), Enclosed, Screened
Attached Garage 1
Total Parking Spaces 8
Garage Y
Building
Lot Description Level
Story 2
Foundation Crawl Space
Sewer On Site Septic
Water Public
Architectural Style Cape Cod
Level or Stories 2
Additional Building Above Grade, Below Grade
Structure Type Cathedral Ceilings,Beamed Ceilings,Dry Wall
New Construction N
Schools
Elementary Schools Patuxent Appeal Elementary Campus
Middle Schools Southern
High Schools Patuxent
School District Calvert County Public Schools
Others
Pets Allowed Y
HOA Fee Include Road Maintenance
Senior Community No
Tax ID 0501115707
Ownership Fee Simple
SqFt Source Estimated
Special Listing Condition Standard
Pets Allowed No Pet Restrictions
Read Less Info
Want to know what your home might be worth? Contact us for a FREE valuation!

Our team is ready to help you sell your home for the highest possible price ASAP

Bought with Diana Cathleen Izzett • RE/MAX One
"My job is to find and attract mastery-based agents to the office, protect the culture, and make sure everyone is happy! "






