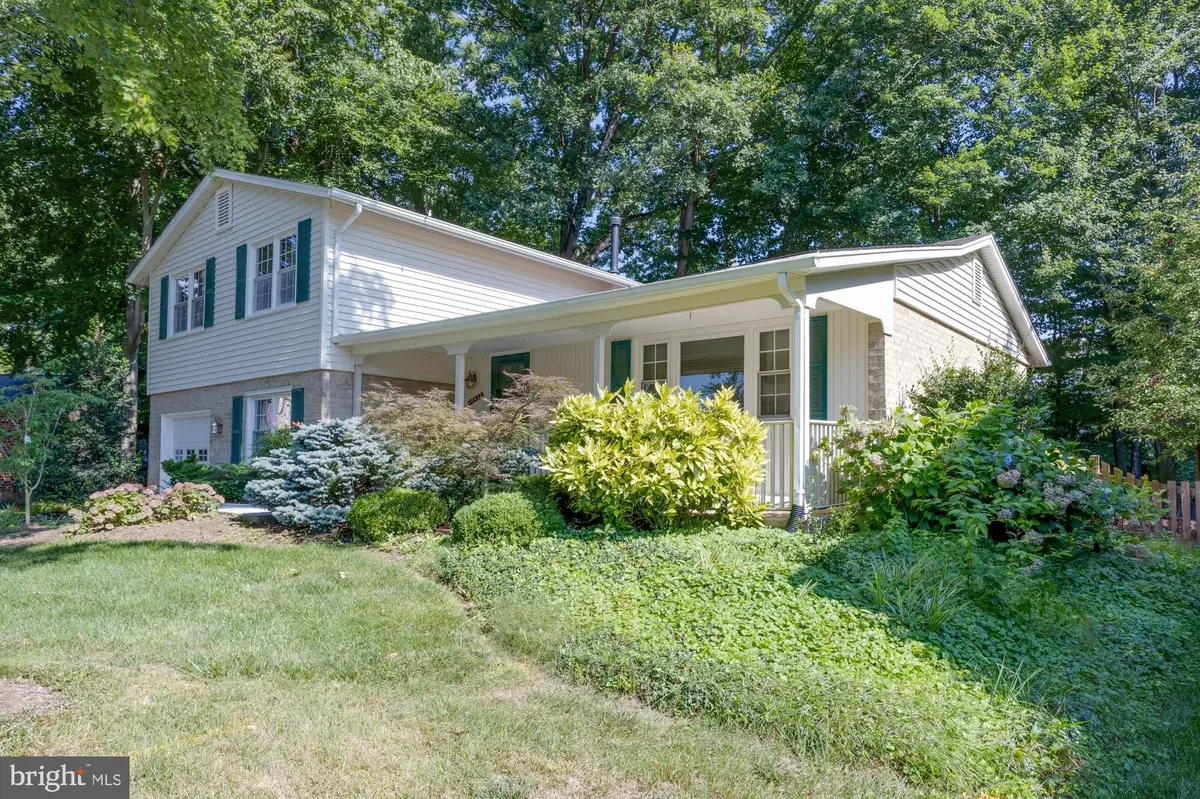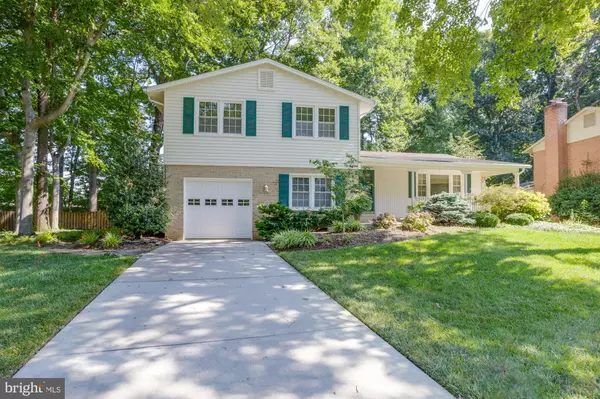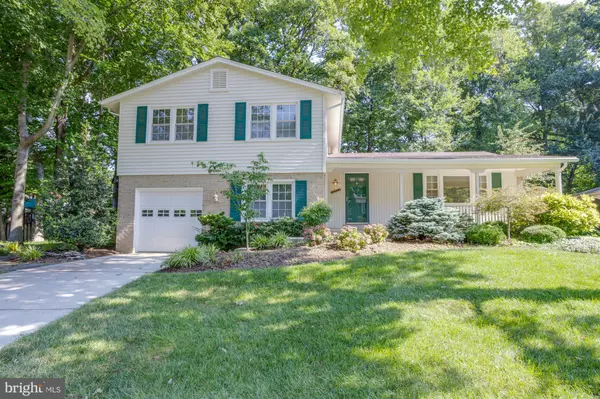$740,100
$649,888
13.9%For more information regarding the value of a property, please contact us for a free consultation.
4 Beds
3 Baths
2,113 SqFt
SOLD DATE : 08/31/2023
Key Details
Sold Price $740,100
Property Type Single Family Home
Sub Type Detached
Listing Status Sold
Purchase Type For Sale
Square Footage 2,113 sqft
Price per Sqft $350
Subdivision Kings Park West
MLS Listing ID VAFX2136854
Sold Date 08/31/23
Style Split Level
Bedrooms 4
Full Baths 3
HOA Fees $10/ann
HOA Y/N Y
Abv Grd Liv Area 1,409
Originating Board BRIGHT
Year Built 1981
Annual Tax Amount $8,760
Tax Year 2023
Lot Size 10,386 Sqft
Acres 0.24
Property Description
Outstanding home located on a cul-de-sac street in the sought after neighborhood of Kings Park West. This is one of the largest models so stretch because there is room. Welcome ambiance as you enter to see the spacious living room and inviting dining area which all flow into the kitchen. Enjoy your beautiful backyard through the sliding glass door to your own private deck. Landscaped, fenced yard, covered front patio & rear patio . A beautiful kitchen with quality cabinets, center island, granite countertops, and updated SS appliances. Looking for a comfortable place to rest? Move upstairs and spot the 3 spacious bedrooms; the primary bedroom with a recently renovated ensuite bath plus an additional upper level hall bath that's nicely updated round out this level. Enjoy all the entertainment you want in the family room with SGD to back patio & cozy fireplace. There's also a fourth bedroom and a full bathroom showing what value this flexible floor plan has to offer. Wait, we're not done - you have an additional level with laundry, storage and even room for a home gym. Close distance to Oak View Elementary School and James W Robinson, Jr. Secondary School, a few minutes away from George Mason University, restaurants, shopping centers, grocery stores, and bus stations. Don't miss Lake Royal with ball fields, trails, and playgrounds. Commuting is made easy with 620, 654, Roberts Rd, & the VRE. This is one you will not want to miss!
Location
State VA
County Fairfax
Zoning 131
Rooms
Other Rooms Living Room, Dining Room, Primary Bedroom, Bedroom 2, Bedroom 3, Bedroom 4, Kitchen, Family Room, Other, Utility Room, Primary Bathroom, Full Bath
Basement Unfinished
Interior
Interior Features Window Treatments
Hot Water Natural Gas
Heating Forced Air
Cooling Central A/C
Fireplaces Number 1
Fireplaces Type Screen
Equipment Built-In Microwave, Dryer, Washer, Dishwasher, Disposal, Refrigerator, Icemaker, Stove
Fireplace Y
Appliance Built-In Microwave, Dryer, Washer, Dishwasher, Disposal, Refrigerator, Icemaker, Stove
Heat Source Natural Gas
Exterior
Parking Features Garage - Front Entry, Garage Door Opener
Garage Spaces 3.0
Water Access N
Accessibility None
Attached Garage 1
Total Parking Spaces 3
Garage Y
Building
Story 4
Foundation Other
Sewer Public Sewer
Water Public
Architectural Style Split Level
Level or Stories 4
Additional Building Above Grade, Below Grade
New Construction N
Schools
Elementary Schools Oak View
Middle Schools Robinson Secondary School
High Schools Robinson Secondary School
School District Fairfax County Public Schools
Others
Senior Community No
Tax ID 0682 05 0011
Ownership Fee Simple
SqFt Source Assessor
Special Listing Condition Standard
Read Less Info
Want to know what your home might be worth? Contact us for a FREE valuation!

Our team is ready to help you sell your home for the highest possible price ASAP

Bought with Ashley Erin Finco • eXp Realty LLC
"My job is to find and attract mastery-based agents to the office, protect the culture, and make sure everyone is happy! "




