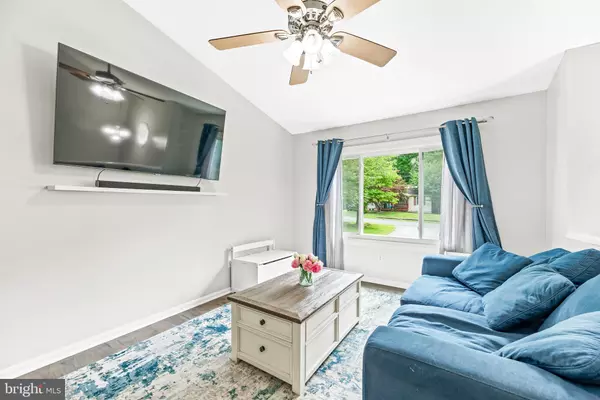$352,000
$352,000
For more information regarding the value of a property, please contact us for a free consultation.
4 Beds
3 Baths
2,108 SqFt
SOLD DATE : 08/28/2023
Key Details
Sold Price $352,000
Property Type Single Family Home
Sub Type Detached
Listing Status Sold
Purchase Type For Sale
Square Footage 2,108 sqft
Price per Sqft $166
Subdivision Chesapeake Ranch Estates
MLS Listing ID MDCA2012396
Sold Date 08/28/23
Style Split Foyer
Bedrooms 4
Full Baths 3
HOA Fees $43/ann
HOA Y/N Y
Abv Grd Liv Area 1,108
Originating Board BRIGHT
Year Built 1992
Annual Tax Amount $2,606
Tax Year 2023
Lot Size 10,890 Sqft
Acres 0.25
Property Description
UPDATED!! 2100 Sqft 4 Bedroom 3 Bathroom Split Foyer on a LEVEL Lot w/ a large paved driveway, a fully fenced in back yard, a large screened porch, & lots of updates! New Roof & Windows within the last year! New HVAC in 2018! Driving up you are greeted by a large flat front yard w/ a paved driveway large enough to easily accommodate 4 cars. Upon entry the inside gleams w/ neutral colors & updated flooring. Upstairs a good sized living room connects to the open & airy kitchen. Both spaces are blessed with vaulted ceilings which provide an additional element of spaciousness! The updated kitchen boasts maple cabinetry, quartz countertops, stainless appliances, recessed lighting & a glass tile backsplash. The dining area easily accommodates a dinner table for 6! Just through the sliding glass door is one of the best spaces in the house, the screened in back porch! Down the hall, a sizeable primary bedroom, an attached primary bathroom, two additional bedrooms and a hall bathroom complete the main floor. The lower level is open and airy with an open rail as you come down the stairs. The large rec room / family is home to a woodstove that makes the perfect auxiliary heat source. A sliding glass door provides access to the fully fenced back yard. A VERY Large 4th Bedroom, an oversized Full Bathroom, & a large laundry room complete the lower level. The back yard feels very private w/ trees for screening as well as a privacy fence! This home w/ these upgrades is sure to sell quickly! Set up a showing ASAP before this one is GONE!
Location
State MD
County Calvert
Zoning R
Rooms
Other Rooms Living Room, Dining Room, Primary Bedroom, Bedroom 2, Bedroom 3, Bedroom 4, Kitchen, Family Room, Laundry, Bathroom 2, Bathroom 3, Primary Bathroom
Basement Daylight, Full, English, Fully Finished, Outside Entrance, Rear Entrance, Walkout Level
Main Level Bedrooms 3
Interior
Interior Features Ceiling Fan(s), Kitchen - Eat-In, Primary Bath(s), Upgraded Countertops, Stove - Wood
Hot Water Electric
Heating Heat Pump(s)
Cooling Central A/C, Heat Pump(s)
Flooring Luxury Vinyl Plank, Hardwood, Carpet, Laminated
Equipment Built-In Microwave, Dishwasher, Dryer - Electric, Exhaust Fan, Icemaker, Stove, Refrigerator, Washer, Water Heater
Furnishings No
Fireplace N
Window Features Screens
Appliance Built-In Microwave, Dishwasher, Dryer - Electric, Exhaust Fan, Icemaker, Stove, Refrigerator, Washer, Water Heater
Heat Source Electric
Laundry Has Laundry, Basement, Lower Floor, Washer In Unit, Dryer In Unit
Exterior
Exterior Feature Deck(s), Enclosed, Screened
Garage Spaces 6.0
Fence Rear, Privacy
Amenities Available Beach, Common Grounds, Lake, Picnic Area, Tot Lots/Playground, Water/Lake Privileges
Water Access Y
Water Access Desc Canoe/Kayak,Fishing Allowed,Private Access,Swimming Allowed
Roof Type Architectural Shingle
Accessibility Other
Porch Deck(s), Enclosed, Screened
Total Parking Spaces 6
Garage N
Building
Lot Description Backs to Trees, Level
Story 2
Foundation Slab
Sewer On Site Septic
Water Public
Architectural Style Split Foyer
Level or Stories 2
Additional Building Above Grade, Below Grade
Structure Type Dry Wall,Vaulted Ceilings
New Construction N
Schools
Elementary Schools Patuxent Appeal Elementary Campus
Middle Schools Southern
High Schools Patuxent
School District Calvert County Public Schools
Others
Pets Allowed Y
HOA Fee Include Road Maintenance
Senior Community No
Tax ID 0501183087
Ownership Fee Simple
SqFt Source Estimated
Special Listing Condition Standard
Pets Allowed No Pet Restrictions
Read Less Info
Want to know what your home might be worth? Contact us for a FREE valuation!

Our team is ready to help you sell your home for the highest possible price ASAP

Bought with Sarah Elizabeth Schaefer • EXP Realty, LLC
"My job is to find and attract mastery-based agents to the office, protect the culture, and make sure everyone is happy! "






