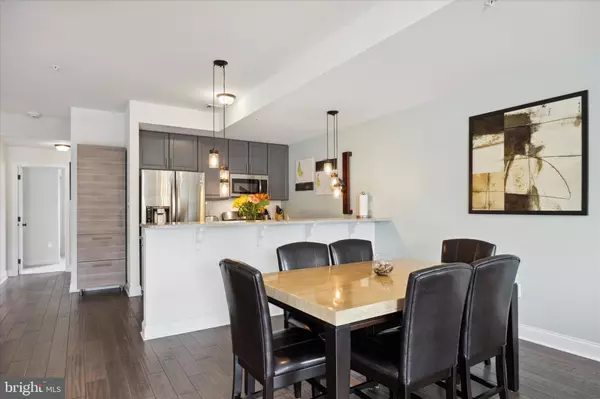$525,000
$525,000
For more information regarding the value of a property, please contact us for a free consultation.
2 Beds
2 Baths
1,955 SqFt
SOLD DATE : 08/28/2023
Key Details
Sold Price $525,000
Property Type Single Family Home
Sub Type Penthouse Unit/Flat/Apartment
Listing Status Sold
Purchase Type For Sale
Square Footage 1,955 sqft
Price per Sqft $268
Subdivision Spring Mill
MLS Listing ID PAMC2078214
Sold Date 08/28/23
Style Colonial
Bedrooms 2
Full Baths 2
HOA Fees $150/mo
HOA Y/N Y
Abv Grd Liv Area 1,955
Originating Board BRIGHT
Year Built 2015
Annual Tax Amount $5,933
Tax Year 2022
Lot Dimensions 20.00 x 0.00
Property Description
Welcome to 803B Spring Mill, an exquisite top floor home in the Spring Mill Crossing Townhouse Community. Thoughtfully composed with hand-selected design elements, contemporary upgrades, and distinctive character, 803B Spring Mill evokes a luxurious calm while placing you in the heart of the highly regarded Conshohocken restaurant district and near the natural setting of the Schuylkill River Trail. Boasting breathtaking vantages and tree-top views that soar for miles, Spring Mill Crossing offers residents a tucked away neighborhood feel along with the incredible convenience of being within walking distance to Conshohocken's best amenities. This 2 bed, 2 bath residence has high lofted 9 foot ceilings, uniquely beautiful floors, captivating light fixtures, abundant storage, 2 balconies and private parking for 2 vehicles. The open concept main floor is oversized and bright, with a hand-crafted Capiz pendant chandelier, timeless engineered hardwood flooring, and easily accommodates a multitude of living layouts. The kitchen is visually striking, with custom grey cabinetry, white & grey marble countertops, white subway tile backsplash, and vintage industrial Edison pendant lighting. The kitchen also features contemporary stainless steel appliances, a French door refrigerator with water and ice dispensing, built-in microwave, gas cooking, dishwasher and maximized cabinets with plentiful storage space. The white & grey marble peninsula breakfast bar is great for casual entertaining and dining, and doubles well as prep space. The main area is large enough to accommodate a proper dining set along with a living room. On this first floor you will find a front facing bedroom with large windows and a full sized closet. This room could easily be a work from home space, kids room, or makes a wonderful guest suite as there is a full bathroom just outside in the hallway. The tiled bathroom has a dark mahogany vanity with storage, shower/tub combination and a stackable laundry pantry just outside the entrance. The main floor also has ample storage and a sliding glass door leading out to the first balcony. The balconies are perfect for enjoying a morning cup of coffee, reading a book in the sunshine, or sipping a glass of wine on a summer evening, and provide the home with natural light all day long. A gorgeous staircase with real walnut hardwood steps and white wooden trim, built in the classic New England style, leads to the second level. Upstairs you will find a spectacular owners suite with vaulted ceilings, a large Moroccan-style crystal chandelier, impressive modern flooring, a deep walk-in closet, a separate storage closet, and a huge ensuite bathroom. The bathroom showcases stunning white marble floors and an oversized tiled stall shower outfitted with marble detailing, seamless glass shower wall, filtered shower head and built-in corner storage. The bathroom also features a dual sink vanity and a full sized window shielded by foliage for privacy. The owners suite has an adjacent sitting room, perfect for a lounge area, office, reading nook, or workout space. The second balcony of the home located in the owner's suite provides an even more majestic view of the river and forest ridge, illuminating the upstairs with sunlight and extending the living space out into the fresh air. Adding to the comfortable luxury of 803B is the 2 car parking, with space for one vehicle in the garage and an additional parking space directly across from your garage, marked 803B. Septa's Regional Rail is only a few minute walk from the property and Conshohocken's positioning to the surrounding major roadways affords for easy commuting. Spring Mill Crossing is located in the well regarded Colonial School district, and HOA amenities handle snow removal, trash, common area cleaning, and lawn maintenance. With a premier location and impeccable upgrades, this fully loaded residence should not be missed!
Location
State PA
County Montgomery
Area Whitemarsh Twp (10665)
Zoning RES
Rooms
Main Level Bedrooms 1
Interior
Interior Features Floor Plan - Open, Wood Floors, Walk-in Closet(s), Upgraded Countertops, Tub Shower, Stall Shower, Recessed Lighting, Kitchen - Table Space
Hot Water Electric
Heating Forced Air
Cooling Central A/C
Equipment Built-In Microwave, Dishwasher, Disposal, Dryer, Oven/Range - Gas, Washer, Washer - Front Loading, Washer/Dryer Stacked, Water Heater
Fireplace N
Appliance Built-In Microwave, Dishwasher, Disposal, Dryer, Oven/Range - Gas, Washer, Washer - Front Loading, Washer/Dryer Stacked, Water Heater
Heat Source Electric
Laundry Main Floor
Exterior
Parking Features Additional Storage Area, Garage - Rear Entry, Garage Door Opener, Inside Access
Garage Spaces 2.0
Parking On Site 1
Amenities Available None
Water Access N
Accessibility None
Attached Garage 1
Total Parking Spaces 2
Garage Y
Building
Story 2
Unit Features Garden 1 - 4 Floors
Sewer Public Sewer
Water Public
Architectural Style Colonial
Level or Stories 2
Additional Building Above Grade, Below Grade
New Construction N
Schools
School District Colonial
Others
Pets Allowed Y
HOA Fee Include Common Area Maintenance,Parking Fee,Trash,Snow Removal,Lawn Maintenance,Ext Bldg Maint
Senior Community No
Tax ID 65-00-10786-072
Ownership Fee Simple
Acceptable Financing Cash, Conventional
Listing Terms Cash, Conventional
Financing Cash,Conventional
Special Listing Condition Standard
Pets Allowed No Pet Restrictions
Read Less Info
Want to know what your home might be worth? Contact us for a FREE valuation!

Our team is ready to help you sell your home for the highest possible price ASAP

Bought with Francis J Emig • Long & Foster Real Estate, Inc.
"My job is to find and attract mastery-based agents to the office, protect the culture, and make sure everyone is happy! "






