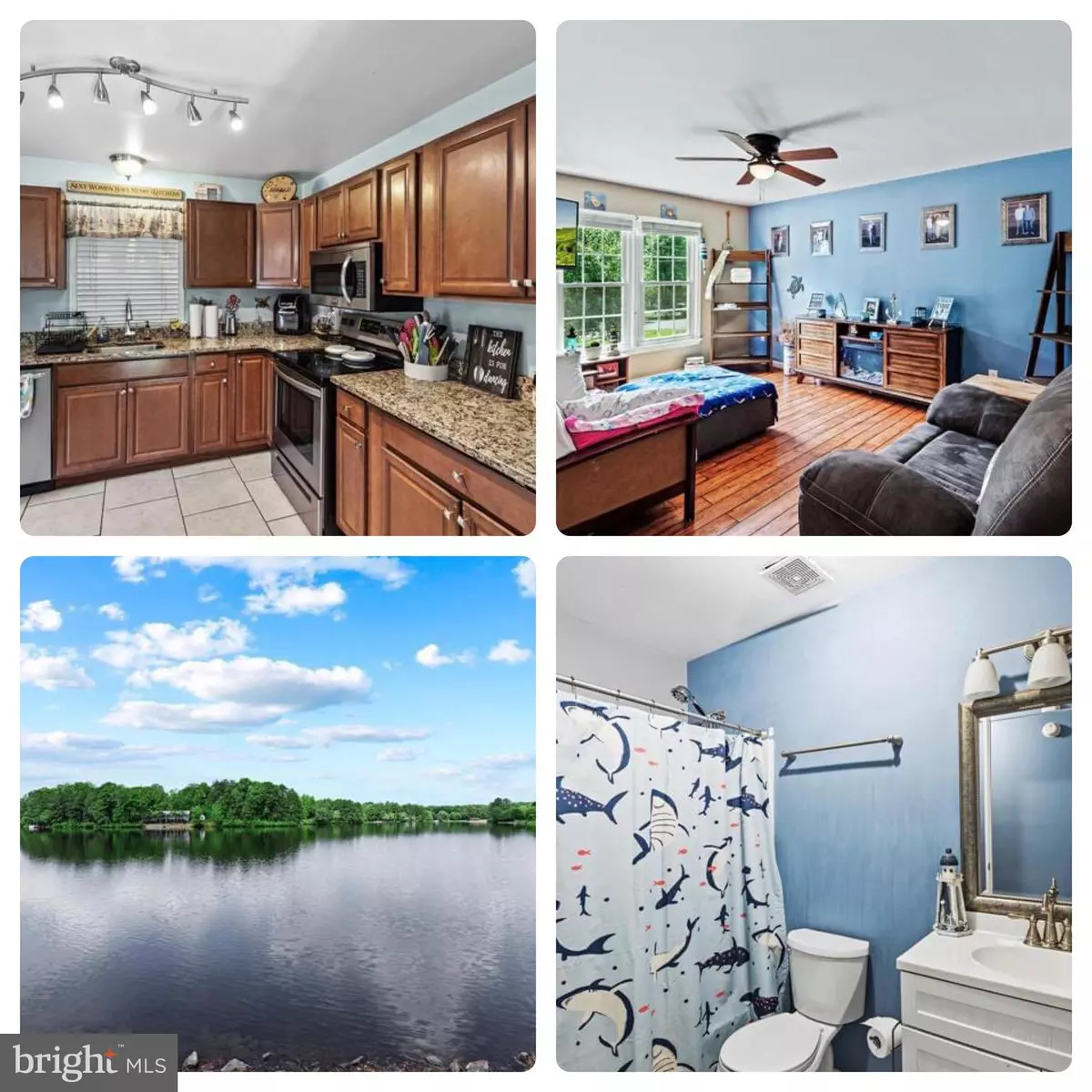$230,000
$309,000
25.6%For more information regarding the value of a property, please contact us for a free consultation.
4 Beds
3 Baths
1,576 SqFt
SOLD DATE : 08/28/2023
Key Details
Sold Price $230,000
Property Type Single Family Home
Sub Type Detached
Listing Status Sold
Purchase Type For Sale
Square Footage 1,576 sqft
Price per Sqft $145
Subdivision Lake Land
MLS Listing ID VACV2004222
Sold Date 08/28/23
Style Split Foyer
Bedrooms 4
Full Baths 3
HOA Fees $98/ann
HOA Y/N Y
Abv Grd Liv Area 1,096
Originating Board BRIGHT
Year Built 1991
Annual Tax Amount $1,326
Tax Year 2023
Property Description
With some TLC outside This charming split foyer home is located in a warm and family-friendly lake community, making it an ideal choice for a starter home. With four bedrooms and three full baths, there's plenty of space for a growing family. The kitchen features granite countertops, upgraded cabinets, and stainless steel appliances, giving it a modern and stylish look. The wood floors throughout the main level add warmth and elegance to the home.
One of the highlights of this property is the lower level primary suite, offering privacy and convenience. The fully fenced backyard provides a safe and enjoyable space for outdoor activities and pets. The HVAC system is newer, ensuring efficient heating and cooling.
As part of the lake community, residents have access to a community pool, perfect for hot summer days, as well as walking trails and tot lots, providing plenty of opportunities for outdoor recreation.
What makes this home even more enticing is its affordable price, making it a great opportunity for instant equity. The property is priced under market value, offered as is for a quick sale. Don't miss out on this chance to own a lovely home in a desirable community.
Location
State VA
County Caroline
Zoning R1
Rooms
Other Rooms Primary Bedroom, Bedroom 2, Bedroom 3, Bedroom 4, Kitchen, Family Room, Recreation Room, Bathroom 2, Bathroom 3, Primary Bathroom
Basement Connecting Stairway, Front Entrance, Fully Finished
Interior
Interior Features Ceiling Fan(s), Combination Kitchen/Living, Family Room Off Kitchen, Kitchen - Eat-In, Tub Shower
Hot Water Electric
Heating Heat Pump(s)
Cooling Central A/C
Flooring Engineered Wood, Carpet
Equipment Stainless Steel Appliances, Dryer, Disposal, Dishwasher, Microwave, Refrigerator, Stove, Washer
Appliance Stainless Steel Appliances, Dryer, Disposal, Dishwasher, Microwave, Refrigerator, Stove, Washer
Heat Source Electric
Exterior
Exterior Feature Deck(s)
Water Access N
Accessibility None
Porch Deck(s)
Garage N
Building
Story 2
Foundation Concrete Perimeter
Sewer Public Sewer
Water Public
Architectural Style Split Foyer
Level or Stories 2
Additional Building Above Grade, Below Grade
New Construction N
Schools
School District Caroline County Public Schools
Others
Senior Community No
Tax ID 51A7-1-B-788
Ownership Fee Simple
SqFt Source Assessor
Special Listing Condition Standard
Read Less Info
Want to know what your home might be worth? Contact us for a FREE valuation!

Our team is ready to help you sell your home for the highest possible price ASAP

Bought with Leah Erin Beard • United Real Estate Premier
"My job is to find and attract mastery-based agents to the office, protect the culture, and make sure everyone is happy! "






