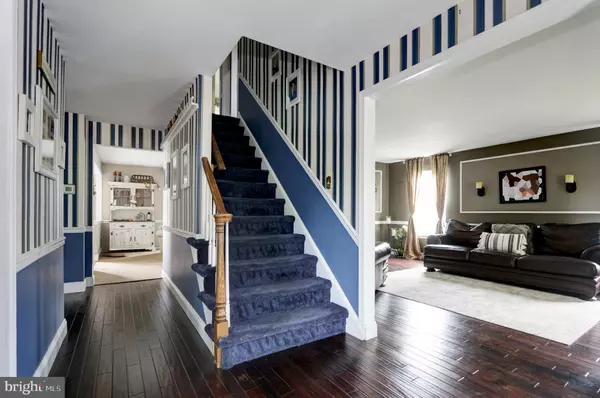$500,000
$469,000
6.6%For more information regarding the value of a property, please contact us for a free consultation.
4 Beds
3 Baths
2,582 SqFt
SOLD DATE : 08/21/2023
Key Details
Sold Price $500,000
Property Type Single Family Home
Sub Type Detached
Listing Status Sold
Purchase Type For Sale
Square Footage 2,582 sqft
Price per Sqft $193
Subdivision Broadmoor West
MLS Listing ID NJCD2049740
Sold Date 08/21/23
Style Colonial
Bedrooms 4
Full Baths 2
Half Baths 1
HOA Y/N N
Abv Grd Liv Area 2,582
Originating Board BRIGHT
Year Built 1982
Annual Tax Amount $11,064
Tax Year 2022
Lot Size 8,625 Sqft
Acres 0.2
Lot Dimensions 69.00 x 125.00
Property Description
Welcome to the highly sought-after Broadmoor West neighborhood, where this exceptional home awaits you! Experience the ultimate outdoor oasis with an inviting in-ground pool, surrounded by a stylish trek deck and a stamped concrete patio featuring a built-in firepit. The kitchen is a chef's dream, boasting new quartz countertops, custom cabinets with ample storage, and upgraded stainless steel appliances. The lower level partial bathroom has been tastefully remodeled, while the finished basement offers a delightful dry bar with a soapstone countertop and a spacious hidden storage area. Recent exterior updates include new Wincore 7700 windows, fresh siding paint, farmhouse light fixtures, and window garage doors, giving the home a modern and appealing look. With a Chargepoint charger for electric vehicles and a convenient pull-down attic for extra storage space, this home effortlessly combines functionality and style. Don't miss out on the opportunity to call this remarkable Broadmoor West residence your own and enjoy a life of comfort and luxury!
Location
State NJ
County Camden
Area Gloucester Twp (20415)
Zoning RES
Rooms
Other Rooms Living Room, Dining Room, Primary Bedroom, Bedroom 2, Bedroom 3, Kitchen, Family Room, Bedroom 1, Other
Basement Partial
Interior
Interior Features Butlers Pantry, Dining Area
Hot Water Natural Gas
Heating Forced Air
Cooling Central A/C
Flooring Fully Carpeted
Equipment Cooktop, Oven - Self Cleaning, Dishwasher, Disposal
Fireplace N
Appliance Cooktop, Oven - Self Cleaning, Dishwasher, Disposal
Heat Source Natural Gas
Laundry Main Floor
Exterior
Exterior Feature Deck(s)
Parking Features Garage - Front Entry, Garage Door Opener, Additional Storage Area
Garage Spaces 2.0
Fence Other
Water Access N
Roof Type Pitched,Shingle
Accessibility None
Porch Deck(s)
Attached Garage 2
Total Parking Spaces 2
Garage Y
Building
Lot Description Level
Story 2
Foundation Block, Slab
Sewer Public Sewer
Water Public
Architectural Style Colonial
Level or Stories 2
Additional Building Above Grade, Below Grade
New Construction N
Schools
High Schools Triton Regional
School District Black Horse Pike Regional Schools
Others
Senior Community No
Tax ID 15-08204-00006
Ownership Fee Simple
SqFt Source Assessor
Acceptable Financing Conventional, VA, FHA 203(b)
Listing Terms Conventional, VA, FHA 203(b)
Financing Conventional,VA,FHA 203(b)
Special Listing Condition Standard
Read Less Info
Want to know what your home might be worth? Contact us for a FREE valuation!

Our team is ready to help you sell your home for the highest possible price ASAP

Bought with Ryan P Sykes • RealtyMark Properties
"My job is to find and attract mastery-based agents to the office, protect the culture, and make sure everyone is happy! "






