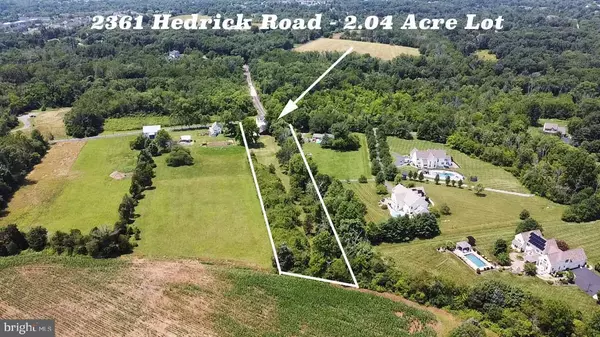$440,000
$375,000
17.3%For more information regarding the value of a property, please contact us for a free consultation.
3 Beds
2 Baths
2,249 SqFt
SOLD DATE : 08/25/2023
Key Details
Sold Price $440,000
Property Type Single Family Home
Sub Type Detached
Listing Status Sold
Purchase Type For Sale
Square Footage 2,249 sqft
Price per Sqft $195
Subdivision None Available
MLS Listing ID PAMC2077812
Sold Date 08/25/23
Style Colonial
Bedrooms 3
Full Baths 1
Half Baths 1
HOA Y/N N
Abv Grd Liv Area 2,249
Originating Board BRIGHT
Year Built 1890
Annual Tax Amount $5,705
Tax Year 2022
Lot Size 2.040 Acres
Acres 2.04
Lot Dimensions 122.00 x 0.00
Property Description
Farmhouse with large multi-level barn located on 2 acre lot in Towamencin Township. First floor has a remodeled laundry room and powder room, formal living room with brick wood burning fireplace, formal dining room open to the kitchen and a large family room which walks out to screened in patio. Upstairs was completely remodeled with new baseboard, solid wood doors, upgraded hardware, refinished random width wood floors and a remodeled full bathroom with double vanity and radiant floor heat. Additional features include walk-up attic which could be used as living space, Dual Zone Heat and Central Air (1st floor units replaced about 6 months ago, 2nd floor Unit about 12 years ago), covered front porch with stained glass door, basement, ceiling fans and much more. Property is located 2 miles from Lansdale exit of Turnpike and only a few minutes from Skippack Village. This property is priced to sell so call for your private tour today!
Location
State PA
County Montgomery
Area Towamencin Twp (10653)
Zoning R
Rooms
Basement Unfinished
Interior
Interior Features Attic, Ceiling Fan(s), Dining Area, Exposed Beams, Family Room Off Kitchen, Formal/Separate Dining Room, Wood Floors
Hot Water Electric
Heating Heat Pump - Electric BackUp, Forced Air
Cooling Central A/C
Fireplaces Number 1
Fireplaces Type Brick, Wood
Fireplace Y
Heat Source Electric, Other
Laundry Main Floor
Exterior
Water Access N
Accessibility None
Garage N
Building
Story 3
Foundation Stone
Sewer On Site Septic
Water Private
Architectural Style Colonial
Level or Stories 3
Additional Building Above Grade, Below Grade
New Construction N
Schools
High Schools North Penn
School District North Penn
Others
Senior Community No
Tax ID 53-00-03564-001
Ownership Fee Simple
SqFt Source Assessor
Acceptable Financing Cash, Conventional
Listing Terms Cash, Conventional
Financing Cash,Conventional
Special Listing Condition Standard
Read Less Info
Want to know what your home might be worth? Contact us for a FREE valuation!

Our team is ready to help you sell your home for the highest possible price ASAP

Bought with Robert Oswald • Compass RE
"My job is to find and attract mastery-based agents to the office, protect the culture, and make sure everyone is happy! "






