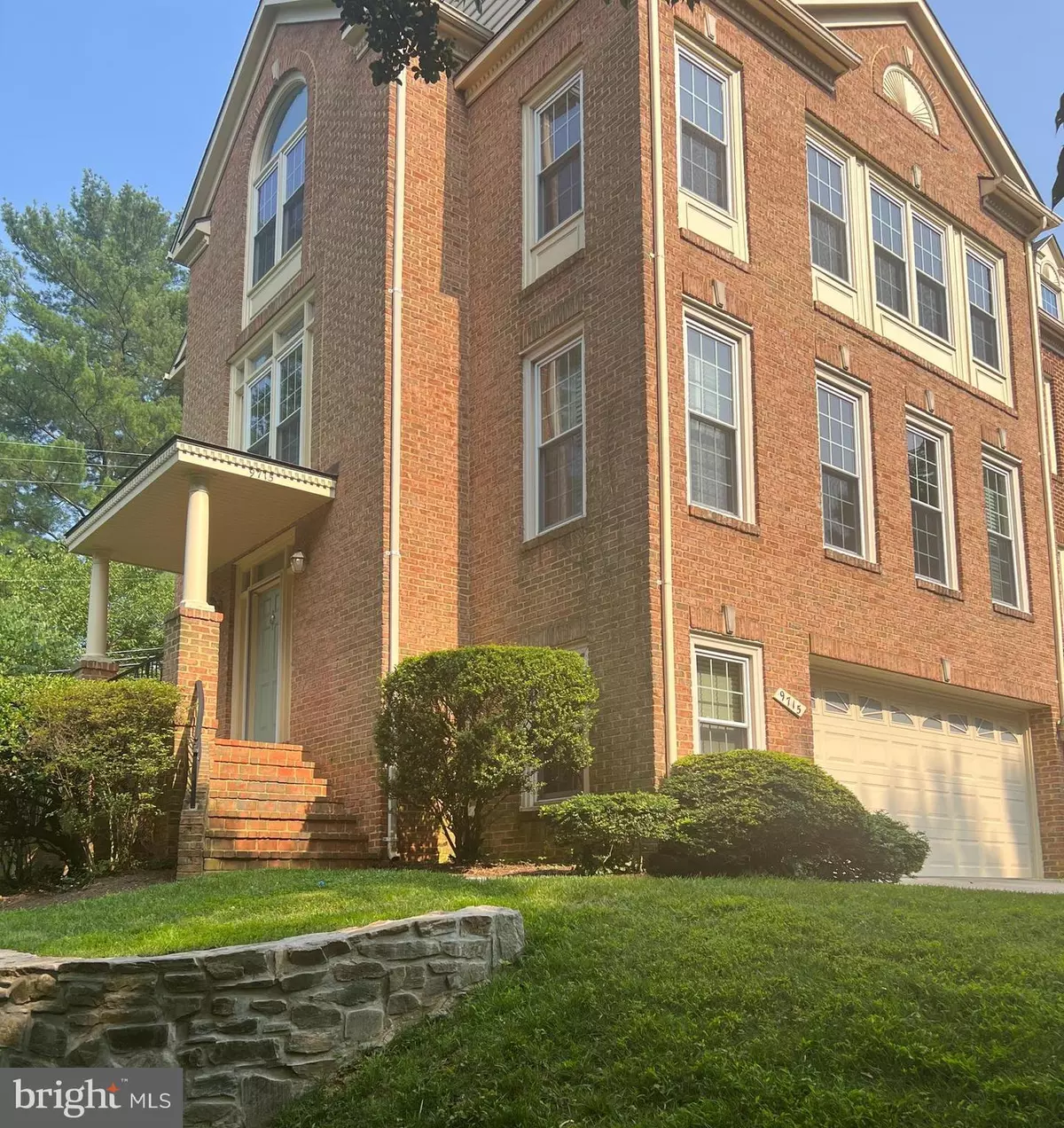$950,000
$949,000
0.1%For more information regarding the value of a property, please contact us for a free consultation.
3 Beds
4 Baths
3,032 SqFt
SOLD DATE : 08/22/2023
Key Details
Sold Price $950,000
Property Type Condo
Sub Type Condo/Co-op
Listing Status Sold
Purchase Type For Sale
Square Footage 3,032 sqft
Price per Sqft $313
Subdivision Whitley Park Condominium
MLS Listing ID MDMC2100996
Sold Date 08/22/23
Style Colonial
Bedrooms 3
Full Baths 3
Half Baths 1
Condo Fees $438/mo
HOA Y/N N
Abv Grd Liv Area 3,032
Originating Board BRIGHT
Year Built 1990
Annual Tax Amount $8,189
Tax Year 2022
Property Description
Welcome to this Luxury Brick End Unit Townhouse in sought after Whitley Park. This stunning, spacious four level, sun filled townhome features a flexible floor plan with the perfect balance of comfortable living and entertaining space. The home boasts beautiful hardwood floors, new carpet, freshly painted, gourmet Eat-in Kitchen with island and large sliding glass door to deck. The main floor showcases a grand Living Room and Dining Room with custom built in, recessed lighting and plantation shutters. Upper Level features a Primary Bedroom suite including renovated bathroom with walk in shower and two additional bedrooms and full bath. An added bonus - a large loft space with fireplace and shelving. Lower level recreation room with full bath, fireplace and walkout to patio. This private oasis is waiting for you! First Open House on August 5th and 6th from 1 to 3! This is a must see in a wonderful convenient location just minutes away from major highways, metro, parks, schools, shopping and restaurants. Call Agent with any questions.
Location
State MD
County Montgomery
Zoning U
Rooms
Other Rooms Loft
Basement Fully Finished, Walkout Level
Interior
Interior Features Attic, Built-Ins, Carpet, Floor Plan - Open, Floor Plan - Traditional, Kitchen - Eat-In, Kitchen - Gourmet, Kitchen - Island, Kitchen - Table Space, Pantry, Recessed Lighting, Sprinkler System, Walk-in Closet(s), Window Treatments, Wood Floors
Hot Water Electric
Heating Central, Forced Air
Cooling Central A/C, Heat Pump(s)
Flooring Hardwood, Carpet, Ceramic Tile
Fireplaces Number 2
Fireplaces Type Wood
Equipment Built-In Microwave, Built-In Range, Dishwasher, Disposal, Dryer, Refrigerator, Washer
Furnishings No
Fireplace Y
Appliance Built-In Microwave, Built-In Range, Dishwasher, Disposal, Dryer, Refrigerator, Washer
Heat Source Electric
Laundry Main Floor
Exterior
Exterior Feature Deck(s), Patio(s)
Parking Features Garage - Front Entry
Garage Spaces 2.0
Fence Wood
Amenities Available Exercise Room, Party Room, Pool - Outdoor, Tennis Courts
Water Access N
Roof Type Architectural Shingle
Accessibility None
Porch Deck(s), Patio(s)
Attached Garage 2
Total Parking Spaces 2
Garage Y
Building
Story 4
Foundation Concrete Perimeter
Sewer Public Sewer
Water Public
Architectural Style Colonial
Level or Stories 4
Additional Building Above Grade, Below Grade
New Construction N
Schools
Elementary Schools Ashburton
Middle Schools North Bethesda
High Schools Walter Johnson
School District Montgomery County Public Schools
Others
Pets Allowed Y
HOA Fee Include Common Area Maintenance,Pool(s),Snow Removal,Trash
Senior Community No
Tax ID 160702906144
Ownership Condominium
Horse Property N
Special Listing Condition Standard
Pets Allowed Case by Case Basis
Read Less Info
Want to know what your home might be worth? Contact us for a FREE valuation!

Our team is ready to help you sell your home for the highest possible price ASAP

Bought with Antoinette Gage • REMAX Platinum Realty
"My job is to find and attract mastery-based agents to the office, protect the culture, and make sure everyone is happy! "






