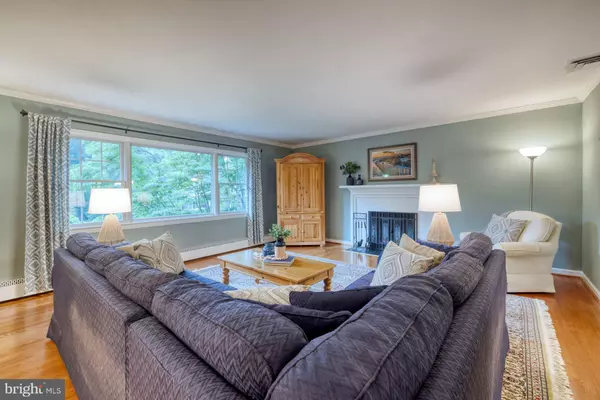$1,400,000
$1,449,000
3.4%For more information regarding the value of a property, please contact us for a free consultation.
4 Beds
3 Baths
2,306 SqFt
SOLD DATE : 08/18/2023
Key Details
Sold Price $1,400,000
Property Type Single Family Home
Sub Type Detached
Listing Status Sold
Purchase Type For Sale
Square Footage 2,306 sqft
Price per Sqft $607
Subdivision Chesterbrook Woods
MLS Listing ID VAFX2135378
Sold Date 08/18/23
Style Traditional
Bedrooms 4
Full Baths 3
HOA Y/N N
Abv Grd Liv Area 2,306
Originating Board BRIGHT
Year Built 1959
Annual Tax Amount $16,545
Tax Year 2023
Lot Size 0.362 Acres
Acres 0.36
Property Description
3975 finished square feet on two levels (as calculated by an architect), to include an exceptional Primary Suite Addition with soaring ceilings and private garden access. Idyllic setting. Incredible upgrades include: 50 year architectural shingle roof, Andersen windows and doors, Hardiplank siding, insulated garage door, new lighting and much more. You will swoon at the remarkable heart- of- the- house Kitchen and sensational Sunroom off the Dining Room, which also opens to the back yard; a sanctuary for all seasons. Hardwood floors throughout main living level. A bedroom and bath create a sweet retreat on the entry level, which also features a fantastic home office and work out room. The separate side entrance on the main level makes this floor plan the ultimate in flexible. Two car garage, long driveway for extra parking and an elevated lot for fabulous views of the trees, front and back, complete the picture. The quality and attention to detail will make your head spin. Live your best life in Chesterbrook Woods! Call now for your private tour!
Location
State VA
County Fairfax
Zoning R-2
Rooms
Other Rooms Living Room, Dining Room, Primary Bedroom, Bedroom 2, Bedroom 3, Kitchen, Family Room, Sun/Florida Room, Laundry, Mud Room, Other, Utility Room, Bedroom 6
Main Level Bedrooms 1
Interior
Interior Features Kitchen - Table Space, Kitchen - Island, Dining Area, Wood Floors, Upgraded Countertops
Hot Water Natural Gas
Heating Forced Air
Cooling Central A/C
Flooring Hardwood, Carpet, Ceramic Tile
Fireplaces Number 2
Fireplace Y
Heat Source Electric
Exterior
Exterior Feature Deck(s)
Parking Features Garage - Front Entry, Garage Door Opener, Inside Access
Garage Spaces 2.0
Water Access N
View Garden/Lawn
Roof Type Architectural Shingle
Accessibility None
Porch Deck(s)
Attached Garage 2
Total Parking Spaces 2
Garage Y
Building
Lot Description Partly Wooded, Landscaping, Rear Yard, SideYard(s), Front Yard
Story 2
Foundation Block
Sewer Public Sewer
Water Public
Architectural Style Traditional
Level or Stories 2
Additional Building Above Grade
New Construction N
Schools
Elementary Schools Chesterbrook
Middle Schools Longfellow
High Schools Mclean
School District Fairfax County Public Schools
Others
Senior Community No
Tax ID 31-4-16- -28
Ownership Fee Simple
SqFt Source Estimated
Special Listing Condition Standard
Read Less Info
Want to know what your home might be worth? Contact us for a FREE valuation!

Our team is ready to help you sell your home for the highest possible price ASAP

Bought with Erich W Cabe • Compass
"My job is to find and attract mastery-based agents to the office, protect the culture, and make sure everyone is happy! "






