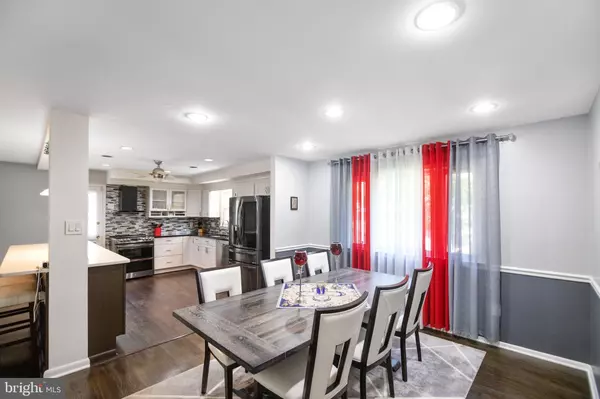$660,000
$674,900
2.2%For more information regarding the value of a property, please contact us for a free consultation.
4 Beds
4 Baths
2,574 SqFt
SOLD DATE : 08/15/2023
Key Details
Sold Price $660,000
Property Type Single Family Home
Sub Type Detached
Listing Status Sold
Purchase Type For Sale
Square Footage 2,574 sqft
Price per Sqft $256
Subdivision Olney Mill
MLS Listing ID MDMC2094406
Sold Date 08/15/23
Style Split Foyer
Bedrooms 4
Full Baths 3
Half Baths 1
HOA Fees $5/ann
HOA Y/N Y
Abv Grd Liv Area 1,430
Originating Board BRIGHT
Year Built 1979
Annual Tax Amount $6,016
Tax Year 2022
Lot Size 0.344 Acres
Acres 0.34
Property Description
**$20,000 PRICE REDUCTION!** Welcome to the heart of Olney! This renovated split-level home is a true gem that promises to exceed all your expectations. Step inside and be greeted by an open concept floor plan, boasting beautifully refinished hardwood floors throughout. The attention to detail is evident from the moment you enter. The kitchen of this home is truly a chef's dream. Upgraded cabinetry, high-end stainless steel appliances, including a double oven range, and granite counters set the stage for culinary excellence. The oversized island with a quartz top and breakfast bar provides ample space for meal preparation and entertaining guests. With 4 bedrooms and 3 full baths, this home offers plenty of space for comfortable living. Three bedrooms are conveniently located on the main level, while the second primary bedroom is tucked away on the lower level, making it an ideal in-law or au-pair suite. The lower level also features a fantastic family room with a wood-burning fireplace, built-in shelves, a half bath, and generous storage options. Enjoy the outdoors in style with the screened-in back porch and sundeck, perfect for relaxing or hosting gatherings. The detached 2-car garage adds convenience and extra storage space. Located on a quiet cul-de-sac, this home boasts a large concrete driveway, ensuring ample parking for you and your guests. Situated in close proximity to the library, shops, restaurants, transit, and the ICC, this home offers the ideal blend of privacy and accessibility. Whether you're seeking a peaceful retreat or a vibrant lifestyle, this renovated split-level home in Olney is the perfect place to call home. Don't miss your chance to own this stunning property. Schedule your showing today!
Location
State MD
County Montgomery
Zoning R200
Rooms
Other Rooms Living Room, Dining Room, Primary Bedroom, Bedroom 2, Bedroom 3, Kitchen, Family Room, Basement, Laundry, Primary Bathroom, Full Bath, Half Bath
Basement Connecting Stairway, Daylight, Full, Fully Finished, Heated, Improved, Interior Access, Outside Entrance, Side Entrance, Walkout Level, Windows
Main Level Bedrooms 3
Interior
Hot Water Natural Gas
Heating Central
Cooling Central A/C, Ceiling Fan(s)
Flooring Carpet, Ceramic Tile, Hardwood, Luxury Vinyl Plank
Fireplaces Number 1
Fireplaces Type Brick, Wood
Fireplace Y
Heat Source Natural Gas
Laundry Basement
Exterior
Exterior Feature Deck(s), Porch(es), Screened
Parking Features Garage - Front Entry, Garage Door Opener
Garage Spaces 2.0
Fence Rear
Utilities Available Cable TV Available, Electric Available, Natural Gas Available, Phone Available, Sewer Available, Water Available
Amenities Available Common Grounds, Jog/Walk Path, Tot Lots/Playground
Water Access N
Roof Type Shingle
Accessibility None
Porch Deck(s), Porch(es), Screened
Total Parking Spaces 2
Garage Y
Building
Lot Description Cul-de-sac
Story 2
Foundation Concrete Perimeter
Sewer Public Sewer
Water Public
Architectural Style Split Foyer
Level or Stories 2
Additional Building Above Grade, Below Grade
Structure Type Dry Wall
New Construction N
Schools
Elementary Schools Greenwood
Middle Schools Rosa M. Parks
High Schools Sherwood
School District Montgomery County Public Schools
Others
HOA Fee Include Road Maintenance,Snow Removal,Common Area Maintenance,Management
Senior Community No
Tax ID 160801763132
Ownership Fee Simple
SqFt Source Assessor
Security Features Carbon Monoxide Detector(s),Smoke Detector
Acceptable Financing FHA, Conventional, VA, Cash
Listing Terms FHA, Conventional, VA, Cash
Financing FHA,Conventional,VA,Cash
Special Listing Condition Standard
Read Less Info
Want to know what your home might be worth? Contact us for a FREE valuation!

Our team is ready to help you sell your home for the highest possible price ASAP

Bought with Valerie Renee Cooper • Weichert, REALTORS
"My job is to find and attract mastery-based agents to the office, protect the culture, and make sure everyone is happy! "






