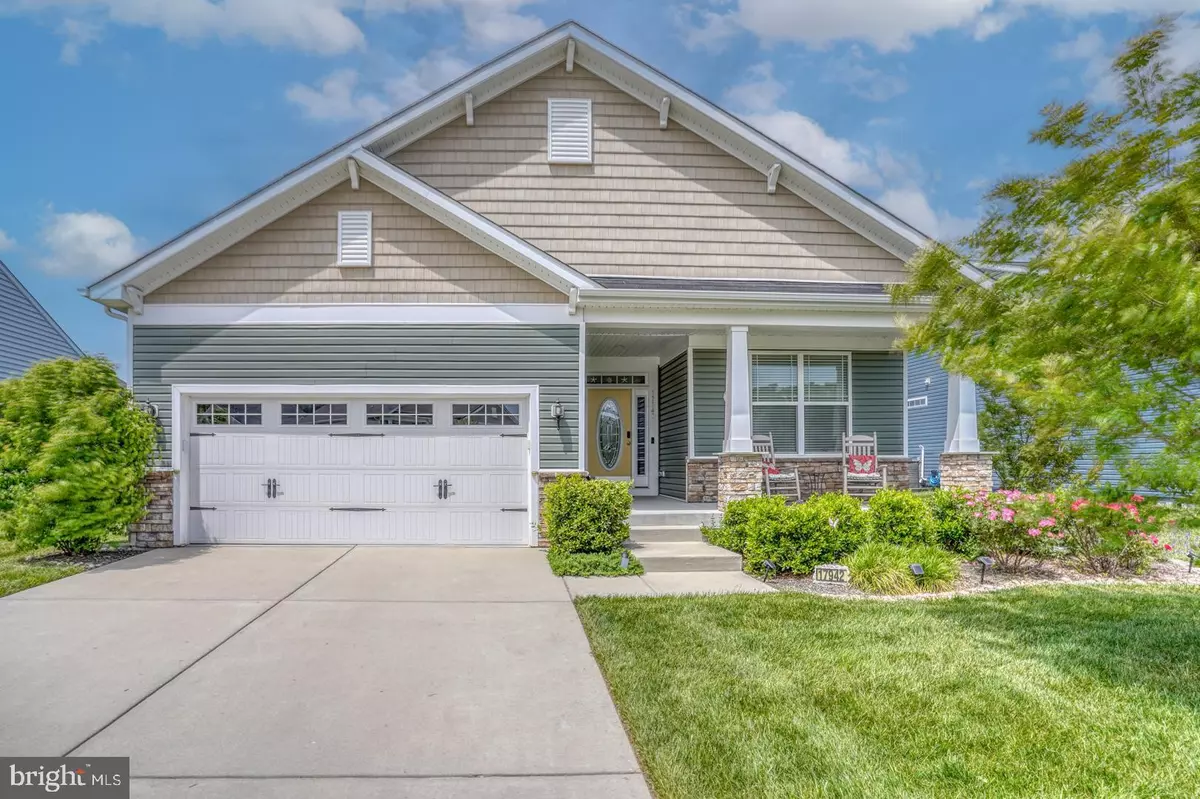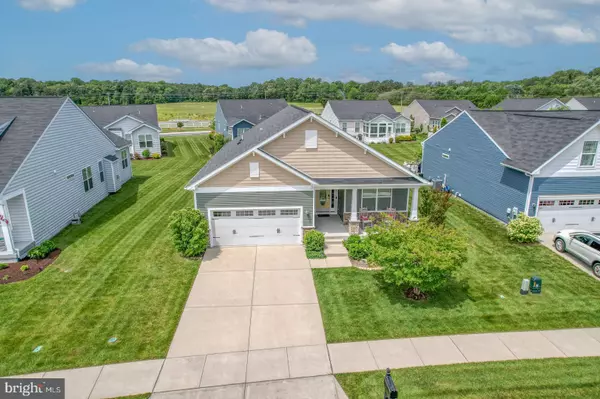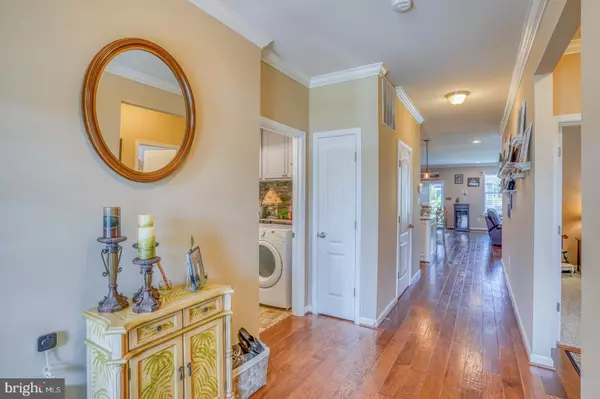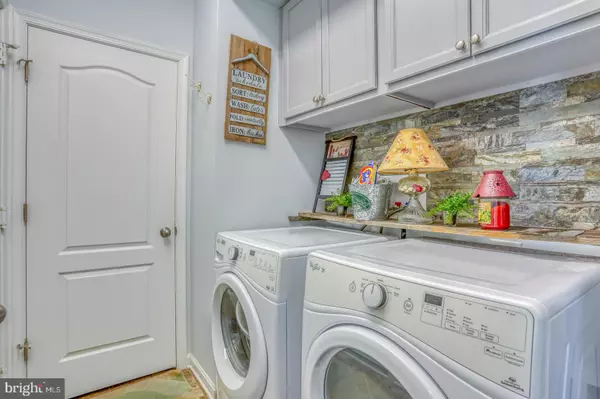$549,000
$549,000
For more information regarding the value of a property, please contact us for a free consultation.
3 Beds
2 Baths
1,904 SqFt
SOLD DATE : 08/15/2023
Key Details
Sold Price $549,000
Property Type Single Family Home
Sub Type Detached
Listing Status Sold
Purchase Type For Sale
Square Footage 1,904 sqft
Price per Sqft $288
Subdivision Villages At Red Mill Pond
MLS Listing ID DESU2041550
Sold Date 08/15/23
Style Coastal
Bedrooms 3
Full Baths 2
HOA Fees $178/qua
HOA Y/N Y
Abv Grd Liv Area 1,904
Originating Board BRIGHT
Year Built 2015
Annual Tax Amount $1,376
Tax Year 2022
Lot Size 7,841 Sqft
Acres 0.18
Lot Dimensions 62.00 x 129.00
Property Description
Make your home in The Villages of Red Mill Pond! 17942 Torry Pines Drive, Lewes, DE is the single-level, 3 bedroom, 2 bath home you've been looking for. Located on a beautifully landscaped lot, this pristine home features over 1900 square feet of space, a 2 car garage, and a 4 foot poured crawl space, perfect for extra storage!
Inside the home, you'll find a chef's kitchen with double wall ovens, gas cooktop, pantry, and island with counter height seating. The main living area has been updated with crown molding and recessed lighting throughout. You'll also love the stone fireplace and large windows, which allows for natural light to stream in. Head over to the massive owners' suite with two walk-in closets and an an-suite bathroom that offers a tiled shower with bench, double sink vanity, and water closet. The split floor plan separates the owners' suite from the guest bedrooms to provide for a higher level of privacy.
Included with the sale of the home are custom window treatments on all windows, including plantation shutters in the owners' suite and dining room sliding glass doors. Right outside of the sliding glass doors is a gorgeous screened-in porch complete with a fan for those warmer nights. Steps off of the screened porch leading to the paver patio, which is perfectly set up for entertaining with gas lines for the firepit and grill.
This home is located in a sought-after community that offers direct access to the Lewes/Georgetown trail and the Red Mill Pond, perfect for fishing, kayaking, and canoeing. The community also includes a screened-in gazebo, pools, and a 5600-square-foot clubhouse with a fitness center, catering kitchen, library, billiards, cards room, and a large social lounge. Less than 7 miles to Lewes Beach and 10 miles to Rehoboth Beach, you are close to everything the beach area has to offer!
Don't wait! Schedule your private tour of this Lewes dream home today!
Location
State DE
County Sussex
Area Lewes Rehoboth Hundred (31009)
Zoning AR-1
Rooms
Other Rooms Living Room, Dining Room, Primary Bedroom, Bedroom 2, Kitchen, Basement, Foyer, Bedroom 1, Laundry, Bathroom 1, Primary Bathroom
Main Level Bedrooms 3
Interior
Interior Features Wood Floors, Carpet, Recessed Lighting, Combination Kitchen/Living, Bathroom - Tub Shower, Bathroom - Stall Shower, Ceiling Fan(s), Crown Moldings, Dining Area, Entry Level Bedroom, Family Room Off Kitchen, Floor Plan - Open, Kitchen - Island, Kitchen - Gourmet, Pantry, Upgraded Countertops, Walk-in Closet(s), Window Treatments, Primary Bath(s)
Hot Water Electric
Heating Heat Pump - Gas BackUp
Cooling Central A/C
Flooring Engineered Wood, Carpet, Ceramic Tile
Fireplaces Number 1
Fireplaces Type Gas/Propane, Mantel(s), Stone
Equipment Cooktop, Oven - Wall, Refrigerator, Freezer, Oven - Double, Built-In Microwave, Dishwasher, Disposal, Dryer, Exhaust Fan, Icemaker, Oven/Range - Gas, Stainless Steel Appliances, Washer, Water Dispenser, Water Heater
Furnishings Partially
Fireplace Y
Window Features Double Hung,Energy Efficient,Insulated,Low-E,Screens,Vinyl Clad
Appliance Cooktop, Oven - Wall, Refrigerator, Freezer, Oven - Double, Built-In Microwave, Dishwasher, Disposal, Dryer, Exhaust Fan, Icemaker, Oven/Range - Gas, Stainless Steel Appliances, Washer, Water Dispenser, Water Heater
Heat Source Propane - Metered, Electric
Laundry Main Floor
Exterior
Exterior Feature Deck(s), Screened, Patio(s), Porch(es)
Parking Features Garage - Front Entry
Garage Spaces 4.0
Utilities Available Cable TV Available, Propane - Community
Amenities Available Pool - Outdoor, Water/Lake Privileges, Common Grounds, Fitness Center, Jog/Walk Path, Pier/Dock, Community Center
Water Access N
Roof Type Architectural Shingle
Accessibility 2+ Access Exits, 32\"+ wide Doors, 36\"+ wide Halls, Level Entry - Main
Porch Deck(s), Screened, Patio(s), Porch(es)
Attached Garage 2
Total Parking Spaces 4
Garage Y
Building
Lot Description Landscaping
Story 1
Foundation Concrete Perimeter, Crawl Space
Sewer Public Sewer
Water Public
Architectural Style Coastal
Level or Stories 1
Additional Building Above Grade, Below Grade
New Construction N
Schools
Elementary Schools Love Creek
Middle Schools Beacon
High Schools Cape Henlopen
School District Cape Henlopen
Others
HOA Fee Include Common Area Maintenance,Lawn Maintenance,Management,Pier/Dock Maintenance,Pool(s),Road Maintenance,Snow Removal,Trash
Senior Community No
Tax ID 334-04.00-150.00
Ownership Fee Simple
SqFt Source Assessor
Security Features Smoke Detector,Carbon Monoxide Detector(s)
Special Listing Condition Standard
Read Less Info
Want to know what your home might be worth? Contact us for a FREE valuation!

Our team is ready to help you sell your home for the highest possible price ASAP

Bought with Lee Ann Wilkinson • Berkshire Hathaway HomeServices PenFed Realty
"My job is to find and attract mastery-based agents to the office, protect the culture, and make sure everyone is happy! "






