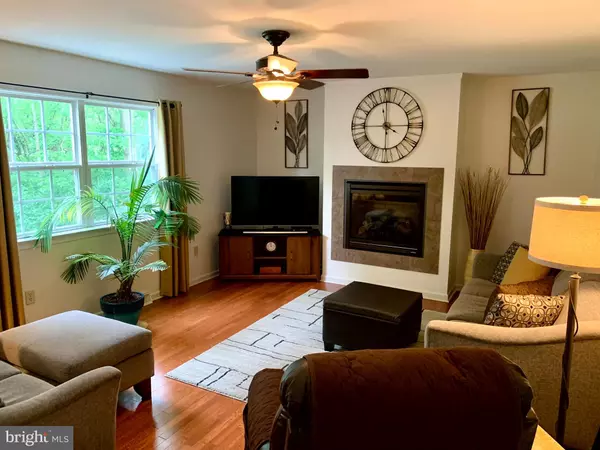$435,000
$385,000
13.0%For more information regarding the value of a property, please contact us for a free consultation.
4 Beds
3 Baths
2,128 SqFt
SOLD DATE : 08/11/2023
Key Details
Sold Price $435,000
Property Type Single Family Home
Sub Type Detached
Listing Status Sold
Purchase Type For Sale
Square Footage 2,128 sqft
Price per Sqft $204
Subdivision Creekside Manor
MLS Listing ID PABK2030938
Sold Date 08/11/23
Style Traditional
Bedrooms 4
Full Baths 2
Half Baths 1
HOA Y/N N
Abv Grd Liv Area 2,128
Originating Board BRIGHT
Year Built 2004
Annual Tax Amount $7,180
Tax Year 2023
Lot Size 0.280 Acres
Acres 0.28
Lot Dimensions 0.00 x 0.00
Property Description
Immaculate traditional 2 story home with a center hall design. This lovely home is meticulously kept and boasts 4 private bedrooms, 2.5 bathrooms, 2-car oversized garage and a second-floor laundry. This home needs nothing and is move in ready! One-of-a-kind lot and setting with a wooded rear area that leads to a creek. The first floor offers a beautiful eat in kitchen with granite counters, stainless steel appliances, island workstation and tile floors. The kitchen has sliders that flow out to the deck area that overlooks the rear yard and woods area. The family room features a gas fireplace and hard wood floors. The formal living room has a decorative fireplace and hardwood floors as well as the dining room. The second floor has a spacious master bedroom with a walk in closet and private super bath with a soaking tub and step in shower. There are 3 other generous bedrooms and a second-floor laundry. The gas heat and AC system is only 3 years old. If you are looking for plug and play.... look no further!
Location
State PA
County Berks
Area Maidencreek Twp (10261)
Rooms
Other Rooms Living Room, Dining Room, Bedroom 2, Bedroom 3, Bedroom 4, Kitchen, Family Room, Bedroom 1, Laundry
Basement Full, Partially Finished
Interior
Interior Features Built-Ins, Carpet, Ceiling Fan(s), Dining Area, Family Room Off Kitchen, Kitchen - Eat-In, Kitchen - Island, Soaking Tub, Stall Shower, Tub Shower, Upgraded Countertops, Wood Floors
Hot Water Natural Gas
Heating Forced Air
Cooling Central A/C
Fireplaces Number 1
Fireplaces Type Gas/Propane
Equipment Built-In Microwave, Dishwasher, Disposal, Dryer, Refrigerator, Stainless Steel Appliances, Washer, Stove
Fireplace Y
Appliance Built-In Microwave, Dishwasher, Disposal, Dryer, Refrigerator, Stainless Steel Appliances, Washer, Stove
Heat Source Natural Gas
Laundry Upper Floor
Exterior
Parking Features Garage - Front Entry
Garage Spaces 6.0
Water Access N
Accessibility None
Attached Garage 2
Total Parking Spaces 6
Garage Y
Building
Lot Description Backs to Trees
Story 2
Foundation Other
Sewer Public Sewer
Water Public
Architectural Style Traditional
Level or Stories 2
Additional Building Above Grade, Below Grade
New Construction N
Schools
School District Fleetwood Area
Others
Senior Community No
Tax ID 61-5411-19-61-5570
Ownership Fee Simple
SqFt Source Assessor
Acceptable Financing Cash, Conventional, FHA, VA
Listing Terms Cash, Conventional, FHA, VA
Financing Cash,Conventional,FHA,VA
Special Listing Condition Standard
Read Less Info
Want to know what your home might be worth? Contact us for a FREE valuation!

Our team is ready to help you sell your home for the highest possible price ASAP

Bought with Dana L Riegel • RE/MAX Of Reading
"My job is to find and attract mastery-based agents to the office, protect the culture, and make sure everyone is happy! "






