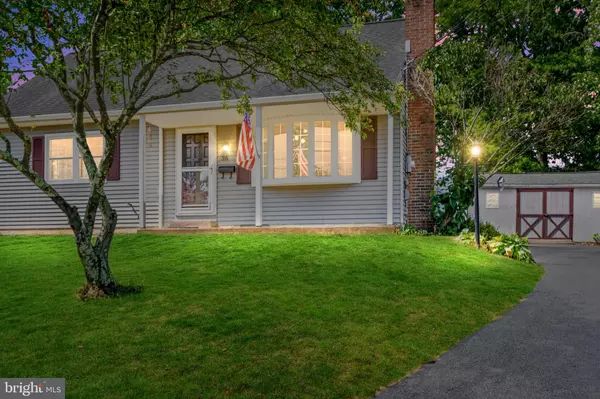$410,000
$399,900
2.5%For more information regarding the value of a property, please contact us for a free consultation.
4 Beds
2 Baths
1,975 SqFt
SOLD DATE : 08/09/2023
Key Details
Sold Price $410,000
Property Type Single Family Home
Sub Type Detached
Listing Status Sold
Purchase Type For Sale
Square Footage 1,975 sqft
Price per Sqft $207
Subdivision Indian Val Mdws
MLS Listing ID PAMC2074356
Sold Date 08/09/23
Style Cape Cod
Bedrooms 4
Full Baths 2
HOA Y/N N
Abv Grd Liv Area 1,675
Originating Board BRIGHT
Year Built 1973
Tax Year 2022
Lot Size 10,875 Sqft
Acres 0.25
Lot Dimensions 75.00 x 0.00
Property Description
Welcome to your Perfect Cape Cod style Home, with 4 Bedrooms & 2 Full Bathrooms on a quiet street in desirable neighborhood of Telford Boro. Walking in you'll immediately feel greeted by inviting Oak wood floors, a Lg Stone Fireplace and an open concept Kitchen & Living room. The main floor opens to two Bedrooms & a Lg Family Room/Four Seasons Room where you can Entertain all year around with heating/cooling provided by the mini-split this room offers. Head downstairs to a Partially Finished Basement W/Bar and Built-In Fridge, plenty of Storage areas, and Walk Out access. Upstairs you will find 2 more Beautifully kept Bedrooms and another Full Bathroom at your convenience. Lg 14X18 Shed provides even more storage ability. This Perfect Cape is waiting for you!
Location
State PA
County Montgomery
Area Telford Boro (10622)
Zoning A
Rooms
Other Rooms Living Room, Bedroom 2, Bedroom 3, Bedroom 4, Kitchen, Family Room, Basement, Bedroom 1, Bathroom 1
Basement Full, Partially Finished, Walkout Stairs
Main Level Bedrooms 2
Interior
Interior Features Kitchen - Eat-In, Wet/Dry Bar, Combination Kitchen/Living, Ceiling Fan(s), Entry Level Bedroom, Wood Floors
Hot Water Electric
Heating Baseboard - Electric, Other
Cooling Ductless/Mini-Split, Wall Unit
Fireplaces Number 1
Fireplaces Type Stone, Gas/Propane, Mantel(s)
Equipment Dishwasher, Disposal, Built-In Microwave, Oven - Self Cleaning, Refrigerator, Washer, Dryer
Fireplace Y
Window Features Bay/Bow
Appliance Dishwasher, Disposal, Built-In Microwave, Oven - Self Cleaning, Refrigerator, Washer, Dryer
Heat Source Electric, Propane - Leased
Laundry Basement
Exterior
Exterior Feature Patio(s), Porch(es)
Garage Spaces 3.0
Water Access N
Accessibility None
Porch Patio(s), Porch(es)
Total Parking Spaces 3
Garage N
Building
Story 1.5
Foundation Passive Radon Mitigation
Sewer Public Sewer
Water Public
Architectural Style Cape Cod
Level or Stories 1.5
Additional Building Above Grade, Below Grade
New Construction N
Schools
School District Souderton Area
Others
Senior Community No
Tax ID 22-02-01111-008
Ownership Fee Simple
SqFt Source Assessor
Acceptable Financing Cash, Conventional, FHA, VA
Listing Terms Cash, Conventional, FHA, VA
Financing Cash,Conventional,FHA,VA
Special Listing Condition Standard
Read Less Info
Want to know what your home might be worth? Contact us for a FREE valuation!

Our team is ready to help you sell your home for the highest possible price ASAP

Bought with Edward F Brun • Keller Williams Real Estate-Montgomeryville
"My job is to find and attract mastery-based agents to the office, protect the culture, and make sure everyone is happy! "






