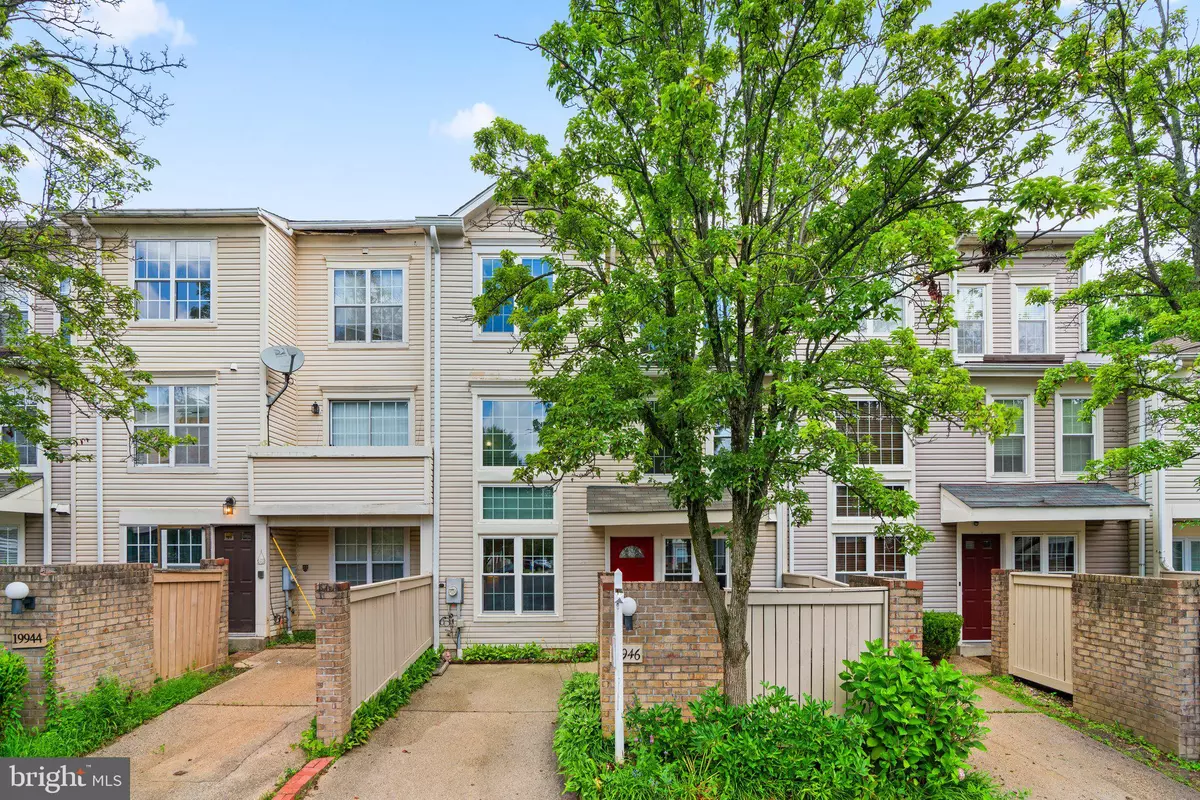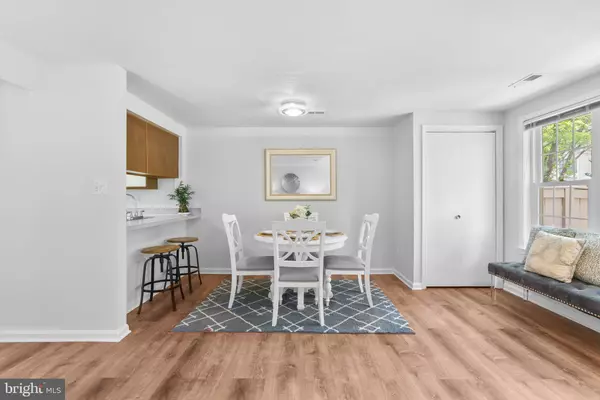$370,000
$349,900
5.7%For more information regarding the value of a property, please contact us for a free consultation.
3 Beds
3 Baths
1,677 SqFt
SOLD DATE : 08/09/2023
Key Details
Sold Price $370,000
Property Type Townhouse
Sub Type Interior Row/Townhouse
Listing Status Sold
Purchase Type For Sale
Square Footage 1,677 sqft
Price per Sqft $220
Subdivision Rogers Forge
MLS Listing ID MDMC2100872
Sold Date 08/09/23
Style Contemporary
Bedrooms 3
Full Baths 2
Half Baths 1
HOA Fees $122/qua
HOA Y/N Y
Abv Grd Liv Area 1,677
Originating Board BRIGHT
Year Built 1989
Annual Tax Amount $3,253
Tax Year 2023
Lot Size 1,057 Sqft
Acres 0.02
Property Description
Welcome to this spacious and bright 3 level townhome located in the friendly Glenbrook Community of Rogers Forge in East Montgomery Village! This charming home offers a light filled open floor plan with the perfect flow through the main floor living room, dining room and kitchen. The virtual wall of windows give it a dramatic, contemporary vibe and provide beautiful, warm natural light. A half bath and laundry closet complete the main floor. The second level offers a spacious primary bedroom with a cozy sitting room overlooking the main level, large walk in closet and en suite full bath. Two generously sized bedrooms and a full bath on the third level complete the layout of this lovely home. Fresh, neutral paint throughout offers the perfect palette for your personal touch! Outside you'll enjoy your own private patio perfect for entertaining or just plain relaxing! Convenient to shopping, restaurants, bus routes and major commuter routes with easy access to many swimming pools, tennis courts, walking trails and park and recreation areas it's hard to beat this location! Come see what East Montgomery Village has to offer!
Location
State MD
County Montgomery
Zoning R20
Rooms
Main Level Bedrooms 3
Interior
Interior Features Attic, Floor Plan - Open, Skylight(s), Carpet, Walk-in Closet(s)
Hot Water Electric
Heating Forced Air
Cooling Central A/C
Equipment Dishwasher, Disposal, Dryer, Exhaust Fan, Oven/Range - Electric, Refrigerator, Washer, Water Heater
Fireplace N
Appliance Dishwasher, Disposal, Dryer, Exhaust Fan, Oven/Range - Electric, Refrigerator, Washer, Water Heater
Heat Source Electric
Exterior
Garage Spaces 1.0
Amenities Available Common Grounds, Community Center, Jog/Walk Path, Lake, Pool - Outdoor, Tennis Courts, Tot Lots/Playground
Water Access N
Accessibility None
Total Parking Spaces 1
Garage N
Building
Story 3
Foundation Slab
Sewer Public Sewer
Water Public
Architectural Style Contemporary
Level or Stories 3
Additional Building Above Grade, Below Grade
New Construction N
Schools
Elementary Schools Goshen
Middle Schools Forest Oak
High Schools Gaithersburg
School District Montgomery County Public Schools
Others
HOA Fee Include Common Area Maintenance,Management,Pool(s),Recreation Facility,Snow Removal,Trash
Senior Community No
Tax ID 160102556978
Ownership Fee Simple
SqFt Source Assessor
Acceptable Financing Cash, Conventional, FHA, VA
Listing Terms Cash, Conventional, FHA, VA
Financing Cash,Conventional,FHA,VA
Special Listing Condition Standard
Read Less Info
Want to know what your home might be worth? Contact us for a FREE valuation!

Our team is ready to help you sell your home for the highest possible price ASAP

Bought with Amir Soltanzadeh • Samson Properties
"My job is to find and attract mastery-based agents to the office, protect the culture, and make sure everyone is happy! "






