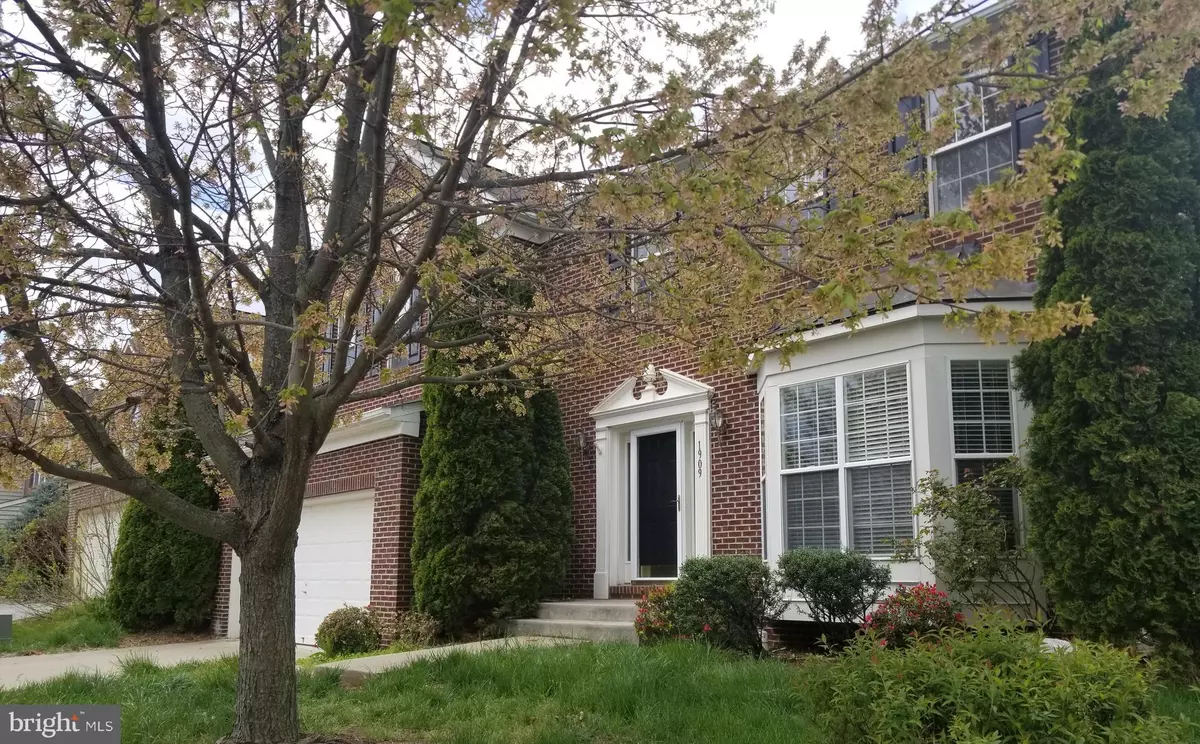$550,000
$549,900
For more information regarding the value of a property, please contact us for a free consultation.
4 Beds
4 Baths
3,440 SqFt
SOLD DATE : 08/08/2023
Key Details
Sold Price $550,000
Property Type Single Family Home
Sub Type Detached
Listing Status Sold
Purchase Type For Sale
Square Footage 3,440 sqft
Price per Sqft $159
Subdivision Meadow Branch South
MLS Listing ID VAWI2003900
Sold Date 08/08/23
Style Traditional
Bedrooms 4
Full Baths 3
Half Baths 1
HOA Fees $13/ann
HOA Y/N Y
Abv Grd Liv Area 2,328
Originating Board BRIGHT
Year Built 2004
Annual Tax Amount $3,356
Tax Year 2022
Lot Size 7,797 Sqft
Acres 0.18
Property Description
New, NEW and MORE NEW aptly describes your next home at 1909 Melvor Lane. The owners have lovingly and meticulously cared for their residence and have made recent investments in multiple upgrades that will make you feel like you are opening the door to a brand new home in this established Winchester City neighborhood. Starting at the top, architectural shingles were installed in June 2023. The furnace and air conditioning systems were also replaced in June 2023. A Heil gas furnace (110,000 BTU's) and Heil 4 Ton 15 SEER2 air conditioner featuring Honeywell digital thermostat have been installed for year-round comfort. The gas furnace comes with a 20 year heat exchanger warranty and a 10 year warranty on parts. The air conditioning and coil have a 10 year warranty on parts. Ring doorbell conveys. The owners didn't overlook cosmetic upgrades in their renovations. New, neutrally colored carpet has been installed throughout all 3 levels of the home and the walls have been refreshed with paint in the ever popular neutral, Agreeable Gray. Finishing details include upgraded trim including a combination of crown molding, wainscoting, bead board, and chair rail, throughout.
The entrance to the home greets you with a 2 story foyer with staircase featuring an ebony banister and matching flooring. To the right, a formal living area with 4 bay windows lends brightness to this gracious space. Open to the living room is a formal dining room with chandelier and double windows that lend light and a view overlooking mature plantings in the rear yard. The foyer also leads to the open kitchen and family room. The kitchen features a center island with new, Kitchen Aid gas cooktop. Upgraded countertops are white quartz with grey veining that marry seamlessly with the stainless appliances, including built-in wall oven, microwave and refrigerator with water and ice dispensers. White cabinetry with pewter hardware and a stainless, lighted pot rack round out this space. The large adjoining family room includes a gas fireplace, crowned with a mantle with dentil molding, that provides year-round ambience and warmth. These rooms open to the private, fully fenced backyard with composite decking, mature landscaping and producing plum tree. 4 bedrooms and 2 full bathrooms occupy the second level. The cavernous primary suite has dual walk in closets and double doors provide a statement entrance to the en suite bathroom with dual vanities, walk-in shower and soaking tub. The basement won't disappoint. Enter through the foyer or from the outside entrance adjoining the backyard. Two living areas separated by a bar area provide endless potential.
Located minutes from Winchester Medical Center, local industry giants such as Trex, Rubbermaid, Amazon, Navy Federal Credit Union, the FBI, and with access to high speed internet, this is the perfect place to live and work. Proximity to I81, I66 and Route 7 make this a perfect commuter hub to Northern Virginia and the Washington DC area. Old Town Winchester, reputable public schools, walking trails and parks round out the reasons you will love this location. Make this lovely Winchester City house your HOME!
Location
State VA
County Winchester City
Zoning PUHR
Rooms
Basement Full, Fully Finished, Improved, Outside Entrance, Heated
Main Level Bedrooms 4
Interior
Interior Features Floor Plan - Open, Recessed Lighting, Wood Floors, Carpet, Chair Railings, Wainscotting, Crown Moldings, Family Room Off Kitchen, Kitchen - Island, Upgraded Countertops, Kitchen - Eat-In, Formal/Separate Dining Room
Hot Water Electric
Heating Programmable Thermostat
Cooling Central A/C
Flooring Engineered Wood, Carpet
Fireplaces Number 1
Fireplaces Type Gas/Propane, Mantel(s)
Equipment Stainless Steel Appliances, Cooktop, Oven - Wall, Oven - Self Cleaning, Built-In Microwave, Dishwasher, Refrigerator, Icemaker, Water Heater
Furnishings No
Fireplace Y
Appliance Stainless Steel Appliances, Cooktop, Oven - Wall, Oven - Self Cleaning, Built-In Microwave, Dishwasher, Refrigerator, Icemaker, Water Heater
Heat Source Natural Gas
Laundry Hookup, Main Floor
Exterior
Exterior Feature Deck(s)
Parking Features Garage - Front Entry, Garage Door Opener
Garage Spaces 4.0
Fence Fully, Rear, Wood
Utilities Available Water Available, Sewer Available, Propane, Natural Gas Available, Electric Available
Water Access N
View Garden/Lawn
Roof Type Architectural Shingle
Street Surface Black Top
Accessibility None
Porch Deck(s)
Attached Garage 2
Total Parking Spaces 4
Garage Y
Building
Lot Description Backs to Trees, Landscaping
Story 2
Foundation Concrete Perimeter
Sewer Public Sewer
Water Public
Architectural Style Traditional
Level or Stories 2
Additional Building Above Grade, Below Grade
Structure Type Dry Wall
New Construction N
Schools
School District Winchester City Public Schools
Others
Pets Allowed Y
Senior Community No
Tax ID 229-02-B- 129-
Ownership Fee Simple
SqFt Source Assessor
Acceptable Financing Cash, Conventional, FHA, USDA, VA
Horse Property N
Listing Terms Cash, Conventional, FHA, USDA, VA
Financing Cash,Conventional,FHA,USDA,VA
Special Listing Condition Standard
Pets Allowed Cats OK, Dogs OK
Read Less Info
Want to know what your home might be worth? Contact us for a FREE valuation!

Our team is ready to help you sell your home for the highest possible price ASAP

Bought with Tony T Tran • U.S. Realty Group, LLC
"My job is to find and attract mastery-based agents to the office, protect the culture, and make sure everyone is happy! "






