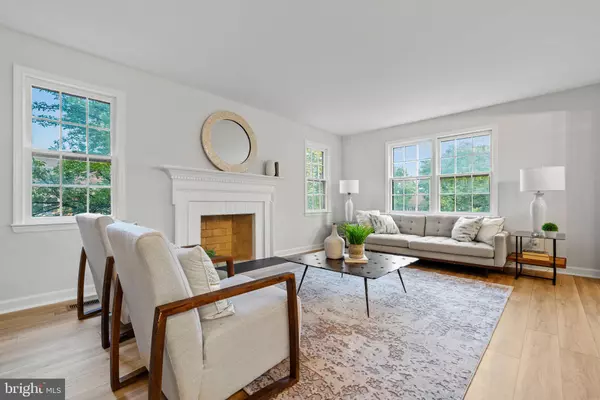$890,000
$875,000
1.7%For more information regarding the value of a property, please contact us for a free consultation.
5 Beds
4 Baths
2,925 SqFt
SOLD DATE : 08/08/2023
Key Details
Sold Price $890,000
Property Type Townhouse
Sub Type End of Row/Townhouse
Listing Status Sold
Purchase Type For Sale
Square Footage 2,925 sqft
Price per Sqft $304
Subdivision Old Georgetown Village
MLS Listing ID MDMC2099098
Sold Date 08/08/23
Style Colonial
Bedrooms 5
Full Baths 4
HOA Fees $100
HOA Y/N Y
Abv Grd Liv Area 1,996
Originating Board BRIGHT
Year Built 1980
Annual Tax Amount $8,020
Tax Year 2023
Lot Size 3,182 Sqft
Acres 0.07
Property Description
Beautifully updated 5 bedroom/3.5 bath townhouse in Old Georgetown Village. The Owners invested more than $100,000 on updates and upgrades over the past few months throughout the entire home! The main floor boasts all new luxury vinyl wide plank flooring and is freshly painted. The spacious living room features a charming fireplace and opens to the dining room. Completely remodeled kitchen was opened up to create a more functional and inviting space. Kitchen features all new stainless steel appliances, white Shaker style cabinetry, farmhouse style sink and quartz countertops. Bedroom on the main level provides flexibility in use as it can also function as an at-home office. A half bath completes the main level. Upstairs you will find three bedrooms including the large primary suite. The primary suite offers plentiful storage with the large walk-in closet and a wall with double closets. The finished walkout lower level provides additional living space for the cozy family room with another fireplace. The fifth bedroom, full bath and laundry room - with new washer and dryer! - round out the lower level. The lower level can make for a great in-law or au pair suite. The terrace off the family room is a lovely outdoor gathering spot for grilling and entertaining. Possible pool membership offered by neighboring Georgetown Village Condominiums. This home is perfectly located in North Bethesda with plentiful shopping and dining outside your door! Walking distance to Whole Foods, Starbucks, and so much more. Including Pike & Rose, the premier destination for entertainment, shopping and dining in North Bethesda. Pike & Rose also hosts a weekly farmers' market. Nearby Wall Local Park, a 12-acre park is the home of the Shriver Aquatic Center and features an exercise path with fitness equipment, a playground, basketball court and picnic tables. And the fun Bethesda Trolley Trail is a 4-mile path linking Bethesda and North Bethesda - ideal for walking and biking. This home has it all - updates, spacious three levels of living and great location. This property is not to be missed!
Location
State MD
County Montgomery
Zoning PD9
Rooms
Other Rooms Living Room, Dining Room, Primary Bedroom, Bedroom 3, Bedroom 4, Bedroom 5, Kitchen, Family Room, Office, Bathroom 2, Bathroom 3, Primary Bathroom, Half Bath
Basement Connecting Stairway, Fully Finished, Walkout Level
Main Level Bedrooms 1
Interior
Interior Features Carpet, Floor Plan - Traditional, Tub Shower, Upgraded Countertops, Walk-in Closet(s)
Hot Water Electric
Heating Forced Air
Cooling Central A/C
Flooring Carpet, Ceramic Tile, Laminate Plank
Fireplaces Number 2
Fireplaces Type Mantel(s), Non-Functioning
Equipment Stainless Steel Appliances, Built-In Microwave, Dishwasher, Disposal, Refrigerator, Oven/Range - Electric, Washer, Dryer
Fireplace Y
Appliance Stainless Steel Appliances, Built-In Microwave, Dishwasher, Disposal, Refrigerator, Oven/Range - Electric, Washer, Dryer
Heat Source Electric
Laundry Lower Floor
Exterior
Exterior Feature Patio(s)
Parking On Site 1
Fence Rear
Water Access N
Accessibility None
Porch Patio(s)
Garage N
Building
Story 3
Foundation Slab
Sewer Public Sewer
Water Public
Architectural Style Colonial
Level or Stories 3
Additional Building Above Grade, Below Grade
New Construction N
Schools
Elementary Schools Garrett Park
Middle Schools Tilden
High Schools Walter Johnson
School District Montgomery County Public Schools
Others
Pets Allowed Y
HOA Fee Include Management,Reserve Funds,Insurance,Common Area Maintenance,Trash,Snow Removal,Lawn Care Front
Senior Community No
Tax ID 160401881297
Ownership Fee Simple
SqFt Source Assessor
Acceptable Financing Cash, Conventional
Horse Property N
Listing Terms Cash, Conventional
Financing Cash,Conventional
Special Listing Condition Standard
Pets Allowed No Pet Restrictions
Read Less Info
Want to know what your home might be worth? Contact us for a FREE valuation!

Our team is ready to help you sell your home for the highest possible price ASAP

Bought with Nabil Bashirelahi • Fairfax Realty Select
"My job is to find and attract mastery-based agents to the office, protect the culture, and make sure everyone is happy! "






