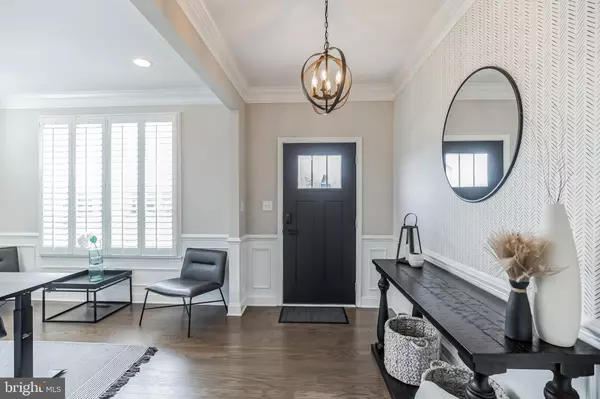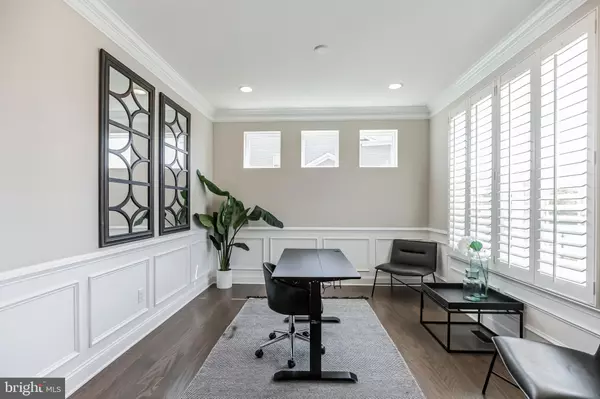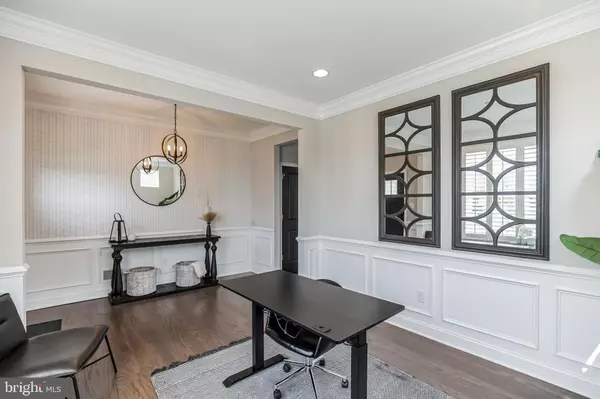$717,500
$650,000
10.4%For more information regarding the value of a property, please contact us for a free consultation.
4 Beds
3 Baths
2,508 SqFt
SOLD DATE : 08/03/2023
Key Details
Sold Price $717,500
Property Type Single Family Home
Sub Type Detached
Listing Status Sold
Purchase Type For Sale
Square Footage 2,508 sqft
Price per Sqft $286
Subdivision Devonforde Estates
MLS Listing ID NJBL2046504
Sold Date 08/03/23
Style Traditional
Bedrooms 4
Full Baths 2
Half Baths 1
HOA Fees $106/mo
HOA Y/N Y
Abv Grd Liv Area 2,508
Originating Board BRIGHT
Year Built 2018
Annual Tax Amount $13,939
Tax Year 2022
Lot Size 0.260 Acres
Acres 0.26
Lot Dimensions 0.00 x 0.00
Property Description
HIGHEST & BEST BY 5PM, SUNDAY 5/21.
Welcome to the perfect combination of maintenance-free newer construction and character! The home was built five short years ago and has since been cared for and updated to appeal to the savviest home buyers. The craftsman-style curb appeal and perfectly manicured landscaping catches the eye immediately upon pulling up. Enter inside to what is now being used as the perfect home office and notice the custom shutters, stylish wallpaper, crown molding and light fixtures that look like they are pulled right out of a magazine. The beautiful hardwood flooring is consistent throughout the entire home giving uniformity and elegance as you continue your tour. The main living space is the definition of open concept, hosting a gourmet kitchen with an island and peninsula perfect for entertaining, adjacent to the huge living room and dining area beaming with natural light. Sliding doors lead to the perfectly situated Trex deck overlooking the private yard, large enough for all of the Summer BBQs! Also, on this level, you will find a mudroom, access to the two-car garage and a chic half bathroom. Upstairs are four generously sized bedrooms, all with loads of natural light, custom wallpaper and paint, wonderful closet space and a laundry room where you will want to do laundry! The primary bedroom features a spa-like bathroom with a double sink, a separate vanity area and a walk-in closet with custom closets suited for anyone! Other features of this home include a fully finished basement, car charging station and high-efficiency mechanicals, all within the award-winning town of Marlton, New Jersey!
Location
State NJ
County Burlington
Area Evesham Twp (20313)
Zoning MD1
Rooms
Basement Fully Finished
Main Level Bedrooms 4
Interior
Hot Water Natural Gas
Heating Central
Cooling Central A/C
Heat Source Natural Gas
Exterior
Parking Features Inside Access
Garage Spaces 2.0
Water Access N
Accessibility None
Attached Garage 2
Total Parking Spaces 2
Garage Y
Building
Story 2
Foundation Brick/Mortar
Sewer Public Sewer
Water Public
Architectural Style Traditional
Level or Stories 2
Additional Building Above Grade, Below Grade
New Construction N
Schools
Elementary Schools Beeler
Middle Schools Marlton Middle M.S.
High Schools Cherokee H.S.
School District Evesham Township
Others
Senior Community No
Tax ID 13-00015 19-00041
Ownership Fee Simple
SqFt Source Assessor
Special Listing Condition Standard
Read Less Info
Want to know what your home might be worth? Contact us for a FREE valuation!

Our team is ready to help you sell your home for the highest possible price ASAP

Bought with Mark J McKenna • EXP Realty, LLC
"My job is to find and attract mastery-based agents to the office, protect the culture, and make sure everyone is happy! "






