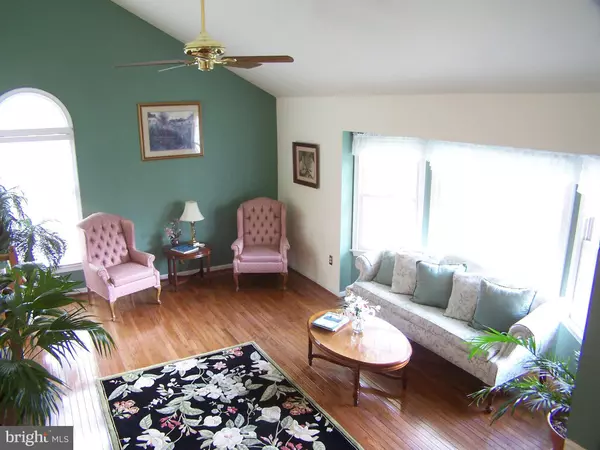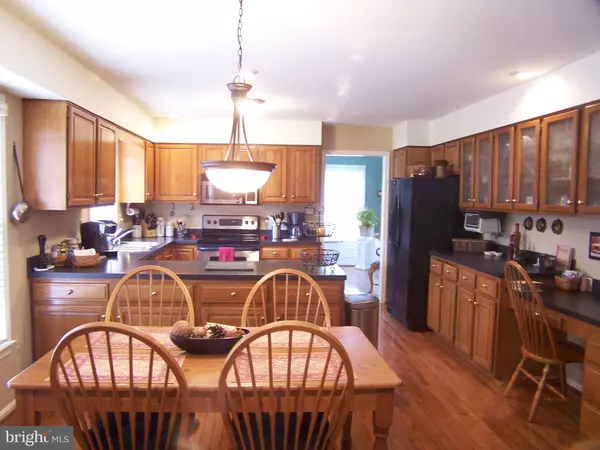$675,000
$675,000
For more information regarding the value of a property, please contact us for a free consultation.
5 Beds
4 Baths
3,140 SqFt
SOLD DATE : 08/01/2023
Key Details
Sold Price $675,000
Property Type Single Family Home
Sub Type Detached
Listing Status Sold
Purchase Type For Sale
Square Footage 3,140 sqft
Price per Sqft $214
Subdivision Lake Ridge
MLS Listing ID VAPW2053764
Sold Date 08/01/23
Style Colonial
Bedrooms 5
Full Baths 3
Half Baths 1
HOA Fees $66/mo
HOA Y/N Y
Abv Grd Liv Area 2,256
Originating Board BRIGHT
Year Built 1986
Annual Tax Amount $6,971
Tax Year 2023
Lot Size 0.350 Acres
Acres 0.35
Property Description
LYNNWOOD HOME BUILT BY MASTER BUILDER VAN METRE ON A PRIVATE DRIVEWAY [NOT PIPESTEM!]> CONTEMPORARY FLAIR WITH VAULTED CEILINGS & SKYLIGHTS GALORE>GLEAMING HARDWOOD FLOORS>SUNKEN FAMILY ROOM LEADS TO DECK AND KITCHEN >FULLY FIN. WALKOUT LL W/BED AND BATH, EXERCISE RM & FR WITH GAS FPL. EXTENSIVE LANDSCAPING IMPROVEMENTS JUST MADE!
NEW WINDOWS, NEW WATER HEATER & COMPLETE EXTERIOR REPAINTED TO INCLUDE TRIM REPAIRS . NEWER ROOF AND SIDING.
PRICE HAS BEEN REDUCED TO REFLECT NEED FOR INTERIOR PAINTING, CARPET REPLACEMENT, KITCHEN COUNTERTOP REPLACEMENT>TENANT/BUYER WILL REDO KITCHEN TO THEIR OWN DESIGN DESIRES.
Location
State VA
County Prince William
Zoning R2
Rooms
Other Rooms Living Room, Dining Room, Primary Bedroom, Bedroom 2, Bedroom 3, Bedroom 4, Bedroom 5, Kitchen, Game Room, Family Room, Den, Study, Laundry, Workshop
Basement Walkout Level, Fully Finished
Interior
Interior Features Family Room Off Kitchen, Kitchen - Country, Dining Area, Primary Bath(s), Window Treatments, Wood Floors, Recessed Lighting, Floor Plan - Traditional
Hot Water Natural Gas
Heating Forced Air
Cooling Ceiling Fan(s), Central A/C
Fireplaces Number 2
Equipment Washer/Dryer Hookups Only, Dishwasher, Disposal, Exhaust Fan, Icemaker, Microwave, Refrigerator, Stove
Fireplace Y
Window Features Skylights
Appliance Washer/Dryer Hookups Only, Dishwasher, Disposal, Exhaust Fan, Icemaker, Microwave, Refrigerator, Stove
Heat Source Natural Gas
Exterior
Exterior Feature Deck(s), Patio(s)
Parking Features Garage Door Opener
Garage Spaces 2.0
Utilities Available Cable TV Available, Under Ground
Amenities Available Basketball Courts, Common Grounds, Jog/Walk Path, Pool - Outdoor, Tennis Courts, Tot Lots/Playground, Water/Lake Privileges
Water Access N
View Garden/Lawn, Trees/Woods
Roof Type Asphalt
Accessibility None
Porch Deck(s), Patio(s)
Attached Garage 2
Total Parking Spaces 2
Garage Y
Building
Lot Description Backs to Trees, Backs - Parkland, Flag, Landscaping, Premium, Partly Wooded, Stream/Creek, Trees/Wooded, Private
Story 3
Foundation Concrete Perimeter
Sewer Public Sewer
Water Public
Architectural Style Colonial
Level or Stories 3
Additional Building Above Grade, Below Grade
Structure Type Vaulted Ceilings
New Construction N
Schools
Elementary Schools Old Bridge
Middle Schools Lake Ridge
High Schools Woodbridge
School District Prince William County Public Schools
Others
HOA Fee Include Common Area Maintenance,Insurance,Other,Pool(s),Trash
Senior Community No
Tax ID 1003388250
Ownership Fee Simple
SqFt Source Estimated
Security Features Security System
Acceptable Financing FHA, Conventional, VA, Cash
Horse Property N
Listing Terms FHA, Conventional, VA, Cash
Financing FHA,Conventional,VA,Cash
Special Listing Condition Standard
Read Less Info
Want to know what your home might be worth? Contact us for a FREE valuation!

Our team is ready to help you sell your home for the highest possible price ASAP

Bought with MARIA C MACCORA • Samson Properties
"My job is to find and attract mastery-based agents to the office, protect the culture, and make sure everyone is happy! "






