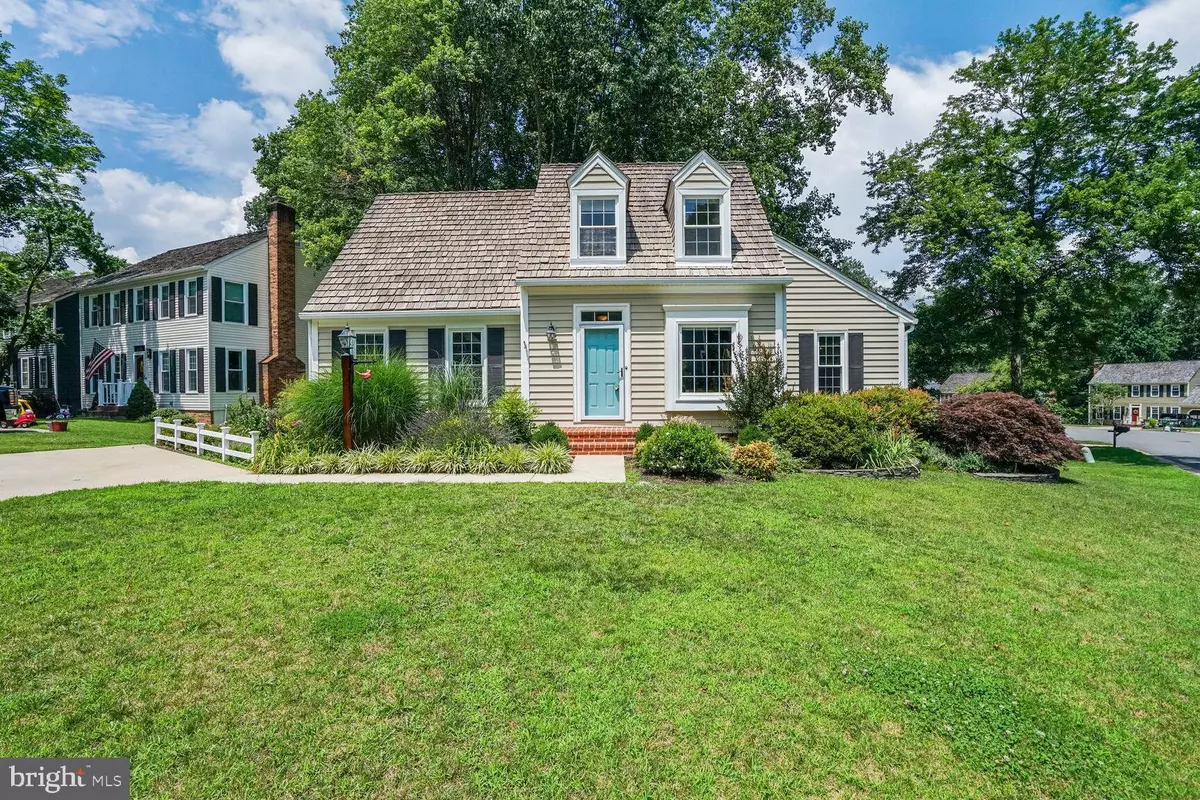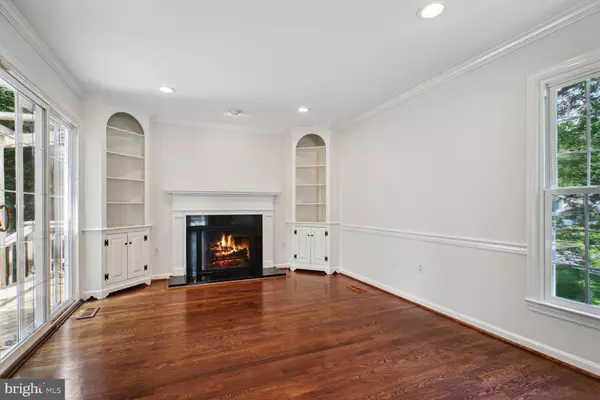$571,000
$549,900
3.8%For more information regarding the value of a property, please contact us for a free consultation.
4 Beds
4 Baths
2,718 SqFt
SOLD DATE : 08/01/2023
Key Details
Sold Price $571,000
Property Type Single Family Home
Sub Type Detached
Listing Status Sold
Purchase Type For Sale
Square Footage 2,718 sqft
Price per Sqft $210
Subdivision Lake Ridge
MLS Listing ID VAPW2052536
Sold Date 08/01/23
Style Cottage,Cape Cod
Bedrooms 4
Full Baths 3
Half Baths 1
HOA Fees $96/qua
HOA Y/N Y
Abv Grd Liv Area 1,755
Originating Board BRIGHT
Year Built 1984
Annual Tax Amount $5,908
Tax Year 2023
Lot Size 6,760 Sqft
Acres 0.16
Property Description
Wonderful, updated charming Cape Cod home featuring 4 bedrooms and 3.5 baths located off two private, quiet cul de sacs in stunning peaceful location nestled next to the Occoquan Reservoir! Fantastic curb appeal with cedar shake roof and professional manicured landscaping * Open main level floor plan with wood floors and recessed lighting * Upgraded kitchen offers granite counters with ceramic tile backsplash, paneled cabinets with under cabinet lighting, and stainless steel appliances * Formal living room with built-in bookcases with picture window looking out to back deck and trees * Relaxing family room offers a cozy wood fireplace, built-in shelving, and sliding door to back deck * Formal dining room off the kitchen and family room * Unwind and grill out on the private back deck overlooking the wooded common area with winter water views * Main level primary bedroom has upgraded full bath offers shower with glass door and ceramic tile surround and vanity with granite top * Convenient main level powder room recently added * Three light-filled generously sized upper level bedrooms with spacious closets and ceiling fans * Renovated upper level hall bath beadboard walls, upgraded vanity and tub with ceramic tile surround * Walk-out lower level recreation room with wet bar * Additional den/office space in lower level * Finished laundry room with washer, dryer, folding table and extra storage * French doors to huge unfinished space that has potential as an addition bedroom/in-law suite, fitness room, media room, and so much more! Lower-level full bath with tub * Sliding door in lower level rec room to ground level deck * Extra, convenient outdoor storage under the deck * Great lot with lots of play space plus two cul de sacs * Walk through woods to Occoquan for fishing, kayaking, and nature * Roof, Electrical Panel, HVAC and Water Heater all replaced between 2019 and 2020 * Great location with-in Lake Ridge with easy access to shopping, Old Bridge Road, I-95, Prince William County Parkway, and Commuter lots.
Location
State VA
County Prince William
Zoning RPC
Rooms
Basement Full, Heated, Improved, Interior Access, Outside Entrance, Partially Finished, Rear Entrance, Space For Rooms, Walkout Level, Windows
Main Level Bedrooms 1
Interior
Interior Features Carpet, Ceiling Fan(s), Crown Moldings, Dining Area, Floor Plan - Traditional, Formal/Separate Dining Room, Recessed Lighting, Walk-in Closet(s), Wood Floors
Hot Water Electric
Heating Heat Pump(s)
Cooling Central A/C, Ceiling Fan(s)
Flooring Hardwood, Carpet
Fireplaces Number 1
Fireplaces Type Mantel(s), Wood
Equipment Built-In Microwave, Dishwasher, Disposal, Dryer - Electric, Icemaker, Oven/Range - Electric, Refrigerator, Stainless Steel Appliances, Washer, Water Heater
Fireplace Y
Window Features Double Pane,Sliding
Appliance Built-In Microwave, Dishwasher, Disposal, Dryer - Electric, Icemaker, Oven/Range - Electric, Refrigerator, Stainless Steel Appliances, Washer, Water Heater
Heat Source Electric
Laundry Lower Floor
Exterior
Exterior Feature Deck(s)
Garage Spaces 2.0
Amenities Available Common Grounds, Golf Course, Jog/Walk Path, Pool - Outdoor, Swimming Pool, Tennis Courts, Tot Lots/Playground
Water Access N
View Garden/Lawn
Roof Type Shake
Street Surface Black Top
Accessibility Other
Porch Deck(s)
Total Parking Spaces 2
Garage N
Building
Lot Description Backs to Trees
Story 3
Foundation Concrete Perimeter
Sewer Public Sewer
Water Public
Architectural Style Cottage, Cape Cod
Level or Stories 3
Additional Building Above Grade, Below Grade
Structure Type Dry Wall
New Construction N
Schools
Elementary Schools Lake Ridge
Middle Schools Lake Ridge
High Schools Woodbridge
School District Prince William County Public Schools
Others
Pets Allowed Y
HOA Fee Include Management,Pool(s),Snow Removal,Trash
Senior Community No
Tax ID 8294-31-6474
Ownership Fee Simple
SqFt Source Estimated
Special Listing Condition Standard
Pets Allowed No Pet Restrictions
Read Less Info
Want to know what your home might be worth? Contact us for a FREE valuation!

Our team is ready to help you sell your home for the highest possible price ASAP

Bought with Crystal Harmon • CENTURY 21 New Millennium
"My job is to find and attract mastery-based agents to the office, protect the culture, and make sure everyone is happy! "






