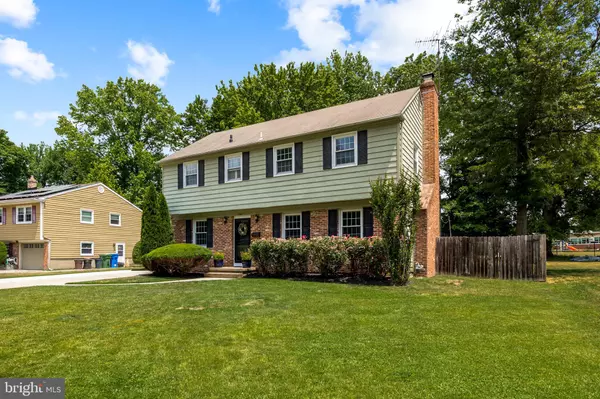$575,000
$549,900
4.6%For more information regarding the value of a property, please contact us for a free consultation.
4 Beds
3 Baths
2,464 SqFt
SOLD DATE : 07/31/2023
Key Details
Sold Price $575,000
Property Type Single Family Home
Sub Type Detached
Listing Status Sold
Purchase Type For Sale
Square Footage 2,464 sqft
Price per Sqft $233
Subdivision Barclay
MLS Listing ID NJCD2049248
Sold Date 07/31/23
Style Colonial
Bedrooms 4
Full Baths 2
Half Baths 1
HOA Y/N N
Abv Grd Liv Area 2,464
Originating Board BRIGHT
Year Built 1962
Annual Tax Amount $10,124
Tax Year 2022
Lot Size 0.257 Acres
Acres 0.26
Lot Dimensions 80.00 x 140.00
Property Description
Welcome home to this gorgeous, expanded Woodstock model in the heart of the highly desirable Barclay neighborhood! This multi-level colonial home exudes timeless character with modern upgrades. This 4-bedroom, 2.5-bath property offers a spacious and well-designed layout, complemented by beautiful hardwood floors throughout.
Step into the inviting living room, featuring a cozy wood-burning fireplace and ample space for gatherings and relaxation. The adjacent dining room boasts a large cut-out into the kitchen, creating an open concept, perfect for entertaining. Access from the kitchen to the attached garage adds convenience and practicality to your everyday life.
Entering into the updated and well-appointed kitchen you will appreciate the white cabinetry, granite countertops, tiled backsplash gas cooktop with stainless steel hood, double oven, and top-of-the-line stainless steel appliances. An addition at the back of the kitchen offers a comfortable breakfast nook with abundant natural light streaming in through the huge windows that overlook the backyard. Built-in bench seating with storage and a door leading to the large back deck rounds off the first level.
The lower-level den is a welcoming retreat, featuring newer luxury vinyl plank flooring and a large picture window that floods the room with sunlight. Just off the den is a convenient powder room and a laundry with front load high efficiency washer & dryer and utilities room.
The second floor of the house features two nicely sized bedrooms with ample closet space and an updated full bathroom. On the third floor, you'll find the spacious primary bedroom, complete with a large walk-in closet. The large fourth bedroom with double closets is also on this level as well as another full bathroom. Lastly, another door leads to the walk-up floored attic offering plenty of additional storage space.
The home is adorned with replacement windows throughout, complemented by custom blinds and darkening shades & recessed lighting in the bedrooms. Recent updates include newer appliances, a newer hot water heater, and a brand new 200-amp electrical service (2023).
The outdoor space is equally impressive, with a sizable private PVC deck perfect for outdoor dining, grilling, and entertaining. The fully fenced backyard is an ideal setting for all your summer activities and the front yard is equipped with an irrigation system with six sprinkler heads. The attached garage features even more storage space, or the ability to park a car. The double-wide driveway with a double-wide apron offers plenty of additional parking.
Located within walking distance to the the iconic Covered Bridge, Covered Bridge Swim Club, and the Barclay Farmstead, this home offers a desirable and convenient location. It is also in close proximity to major highways, bridges to Philadelphia, shopping centers, restaurants, and schools.
Don't miss the opportunity to make this stunning colonial house your forever home!
Location
State NJ
County Camden
Area Cherry Hill Twp (20409)
Zoning RES
Interior
Hot Water Natural Gas
Heating Forced Air
Cooling Central A/C
Fireplaces Number 1
Fireplace Y
Heat Source Natural Gas
Exterior
Parking Features Garage - Side Entry
Garage Spaces 5.0
Water Access N
Accessibility None
Attached Garage 1
Total Parking Spaces 5
Garage Y
Building
Story 3
Foundation Concrete Perimeter
Sewer Public Sewer
Water Public
Architectural Style Colonial
Level or Stories 3
Additional Building Above Grade, Below Grade
New Construction N
Schools
School District Cherry Hill Township Public Schools
Others
Senior Community No
Tax ID 09-00435 02-00028
Ownership Fee Simple
SqFt Source Assessor
Special Listing Condition Standard
Read Less Info
Want to know what your home might be worth? Contact us for a FREE valuation!

Our team is ready to help you sell your home for the highest possible price ASAP

Bought with Steven H Plant • Coldwell Banker Realty
"My job is to find and attract mastery-based agents to the office, protect the culture, and make sure everyone is happy! "






