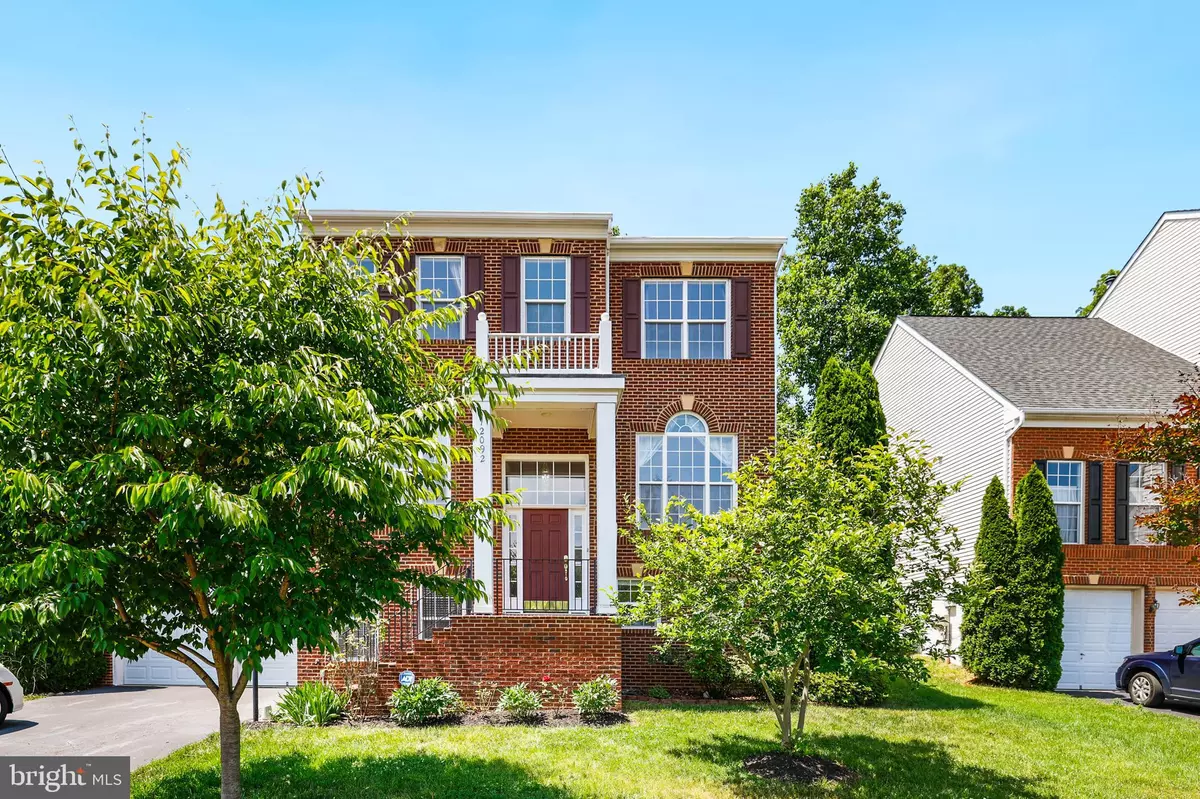$727,290
$709,900
2.4%For more information regarding the value of a property, please contact us for a free consultation.
5 Beds
4 Baths
4,214 SqFt
SOLD DATE : 07/31/2023
Key Details
Sold Price $727,290
Property Type Single Family Home
Sub Type Detached
Listing Status Sold
Purchase Type For Sale
Square Footage 4,214 sqft
Price per Sqft $172
Subdivision Broad Run Oaks
MLS Listing ID VAPW2052550
Sold Date 07/31/23
Style Colonial
Bedrooms 5
Full Baths 3
Half Baths 1
HOA Fees $108/qua
HOA Y/N Y
Abv Grd Liv Area 2,782
Originating Board BRIGHT
Year Built 2005
Annual Tax Amount $7,108
Tax Year 2023
Lot Size 7,405 Sqft
Acres 0.17
Property Description
Back on the market due to buyers financing and at an even better price. Don't miss getting your offer on this rare to find 5 bedroom with a second entrance to the lower level from the driveway area. Introducing a remarkable opportunity! This stunning 5-bedroom, 3 1/2-bath, 3-level single-family home in desired Broad Run Oaks is now available for sale. With its impressive design, spacious layout, and desirable location, this property offers a perfect blend of comfort and luxury. Step inside and be greeted by an inviting hardwood foyer that leads you into the heart of the home. The main level features a generous living room with custom crown molding, perfect for entertaining guests or simply unwinding after a long day. Main level office/library makes working from home easy. The adjacent dining area is ideal for hosting memorable gatherings with loved ones and highlights shadow boxes and crown molding. The spacious eat-in kitchen is a true culinary haven, boasting modern stainless steel appliances to include a double oven,microwave, cooktop and newer refrigerator. There is ample counter space, ceramic backsplash and stylish cabinetry showcasing a corner cabinet with a glass front. Don't miss the kitchen island giving you extra cabinets and additional food prep area. Prepare delicious meals while enjoying the company of family and friends in the adjoining eat-in space. Continuing to enjoy your family and friends while they are relaxing in your spacious family room just off the kitchen. Family rooms feature a gas fireplace to warm on those cool evenings and an additional sitting area. For those who love outdoor dining, the kitchen conveniently opens up to a charming deck area, creating an effortless indoor-outdoor flow. Main Level Laundry room with Washer and Dryer and a Powder Room. Upstairs, you'll find the impressive primary suite, complete with a spacious bedroom, walk-in closet along with a second extra closet, and a private en-suite bathroom with soaking tub, two sink areas and separate shower with bench. Ceramic tile adds to this lovely primary bathroom. Three additional bedrooms provide plenty of room for a growing family or the flexibility to create a home office, gym, or hobby room. Full hall bath. The lower level of this home offers even more possibilities. With its expansive recreational area with the 2nd exit to the yard, it can serve as a comfortable family room, a media center, or a playroom. The possibilities are endless. Don't miss the true 5th bedroom with a double closet and door leading out to the driveway to make this an easy income producing property. Beyond the walls of this remarkable home, you'll find a meticulously maintained yard, offering a serene retreat where you can relax and enjoy the beauty of nature. The property also features a convenient attached 2 car garage, ensuring both security and convenience. Some added bonuses to this home are HVAC approximately 2 years old. Hot water heater 2-3 years old. Roof 3 years old with 10 years warranty. Your new home backs to a treed area. Located in a sought-after neighborhood, this home offers easy access to schools, parks, shopping centers, and major transportation routes. Whether you're seeking a peaceful suburban lifestyle or a bustling urban experience, this property provides the best of both worlds. Don't miss out on the opportunity to make this exceptional property your new home. Schedule a viewing today and experience the true essence of modern living in this remarkable 5-bedroom, 3 1/2-bath, 3-level single-family home.
Location
State VA
County Prince William
Zoning PMR
Rooms
Other Rooms Living Room, Dining Room, Primary Bedroom, Bedroom 2, Bedroom 3, Bedroom 4, Bedroom 5, Kitchen, Family Room, Library, Great Room, Recreation Room
Basement Connecting Stairway, Daylight, Full, Fully Finished, Outside Entrance, Walkout Level
Interior
Interior Features Ceiling Fan(s), Primary Bath(s), Kitchen - Island, Combination Kitchen/Dining
Hot Water Natural Gas
Heating Forced Air
Cooling Central A/C
Flooring Wood, Carpet
Fireplaces Number 1
Equipment Built-In Microwave, Dishwasher, Disposal, Dryer, Washer, Humidifier, Refrigerator, Oven - Wall, Cooktop
Fireplace Y
Appliance Built-In Microwave, Dishwasher, Disposal, Dryer, Washer, Humidifier, Refrigerator, Oven - Wall, Cooktop
Heat Source Natural Gas
Exterior
Exterior Feature Deck(s), Porch(es)
Parking Features Garage - Front Entry
Garage Spaces 4.0
Amenities Available Common Grounds, Pool - Outdoor, Tennis Courts, Tot Lots/Playground
Water Access N
View Trees/Woods
Accessibility None
Porch Deck(s), Porch(es)
Attached Garage 2
Total Parking Spaces 4
Garage Y
Building
Story 3
Foundation Other
Sewer Public Sewer
Water Public
Architectural Style Colonial
Level or Stories 3
Additional Building Above Grade, Below Grade
New Construction N
Schools
Middle Schools Gainesville
High Schools Patriot
School District Prince William County Public Schools
Others
HOA Fee Include Pool(s),Snow Removal,Trash
Senior Community No
Tax ID 7396-57-0090
Ownership Fee Simple
SqFt Source Estimated
Special Listing Condition Standard
Read Less Info
Want to know what your home might be worth? Contact us for a FREE valuation!

Our team is ready to help you sell your home for the highest possible price ASAP

Bought with Kimberly T Campbell • Samson Properties
"My job is to find and attract mastery-based agents to the office, protect the culture, and make sure everyone is happy! "






