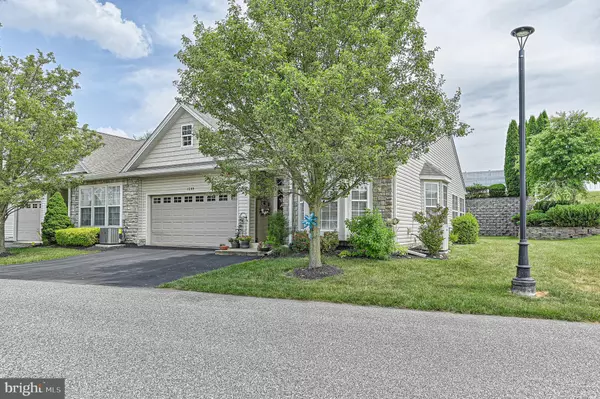$309,900
$309,900
For more information regarding the value of a property, please contact us for a free consultation.
2 Beds
2 Baths
1,704 SqFt
SOLD DATE : 07/24/2023
Key Details
Sold Price $309,900
Property Type Condo
Sub Type Condo/Co-op
Listing Status Sold
Purchase Type For Sale
Square Footage 1,704 sqft
Price per Sqft $181
Subdivision Bailey Springs
MLS Listing ID PAYK2043578
Sold Date 07/24/23
Style Villa
Bedrooms 2
Full Baths 2
Condo Fees $165/mo
HOA Y/N N
Abv Grd Liv Area 1,704
Originating Board BRIGHT
Year Built 2006
Annual Tax Amount $4,756
Tax Year 2022
Property Description
Carefree living in this one floor villa. This home comes with a separate dining room, eat-in kitchen, living room, den, two bedrooms with two baths. The main bedroom has its own bath and two closets, one of which is a full walk-in closet. There is a gas fireplace in the living room to keep you warm and cozy in the winter. A small private patio is also just outside of the living room. The home has a separate room for the laundry that is convenient in this one floor living. The kitchen island can accommodate three stools for a quick meal anytime you wish. The home comes with a two car garage and a driveway that can fit two more cars. Rt 83 is a short distance away as well as places for shopping and restaurants.
Location
State PA
County York
Area Hopewell Twp (15232)
Zoning RESIDENTIAL
Rooms
Other Rooms Living Room, Dining Room, Bedroom 2, Kitchen, Den, Bedroom 1
Main Level Bedrooms 2
Interior
Interior Features Ceiling Fan(s), Crown Moldings, Dining Area, Floor Plan - Open, Formal/Separate Dining Room, Kitchen - Eat-In, Pantry, Tub Shower, Stall Shower, Walk-in Closet(s)
Hot Water Electric
Heating Forced Air
Cooling Central A/C
Fireplaces Number 1
Fireplaces Type Gas/Propane
Fireplace Y
Heat Source Natural Gas
Laundry Main Floor
Exterior
Parking Features Garage - Front Entry, Garage Door Opener
Garage Spaces 4.0
Amenities Available Club House, Party Room
Water Access N
Accessibility Other
Attached Garage 2
Total Parking Spaces 4
Garage Y
Building
Story 1
Foundation Permanent
Sewer Public Sewer
Water Public
Architectural Style Villa
Level or Stories 1
Additional Building Above Grade, Below Grade
New Construction N
Schools
Elementary Schools Stewartstown
Middle Schools South Eastern
High Schools Kennard-Dale
School District South Eastern
Others
Pets Allowed Y
HOA Fee Include Common Area Maintenance,Lawn Maintenance,Ext Bldg Maint,Snow Removal
Senior Community No
Tax ID 32-000-BK-0072-A0-C1509
Ownership Fee Simple
SqFt Source Estimated
Security Features Monitored,Security System
Acceptable Financing Cash, Conventional
Listing Terms Cash, Conventional
Financing Cash,Conventional
Special Listing Condition Standard
Pets Allowed Case by Case Basis
Read Less Info
Want to know what your home might be worth? Contact us for a FREE valuation!

Our team is ready to help you sell your home for the highest possible price ASAP

Bought with Gail L Gardner • Berkshire Hathaway HomeServices Homesale Realty
"My job is to find and attract mastery-based agents to the office, protect the culture, and make sure everyone is happy! "






