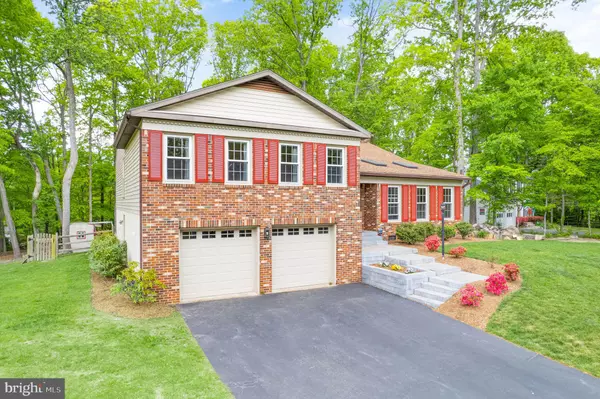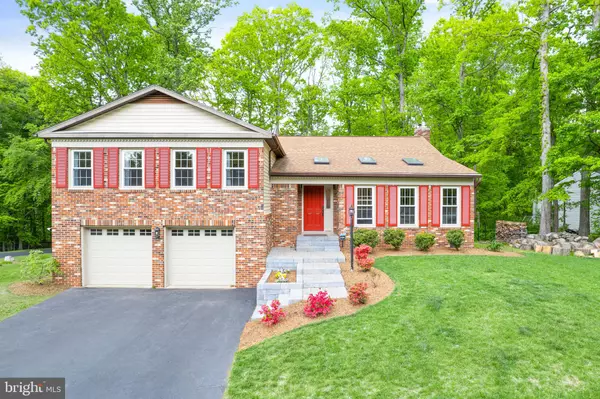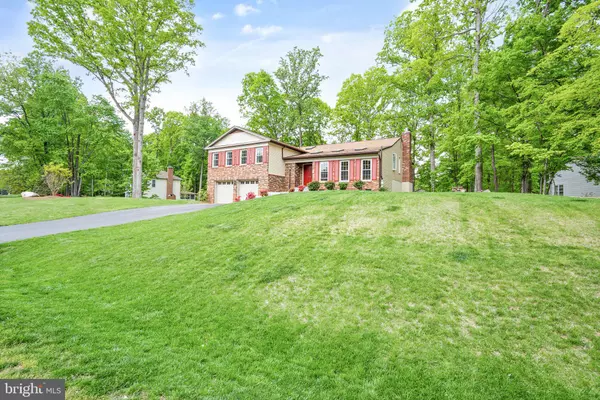$726,500
$729,000
0.3%For more information regarding the value of a property, please contact us for a free consultation.
5 Beds
3 Baths
3,870 SqFt
SOLD DATE : 07/19/2023
Key Details
Sold Price $726,500
Property Type Single Family Home
Sub Type Detached
Listing Status Sold
Purchase Type For Sale
Square Footage 3,870 sqft
Price per Sqft $187
Subdivision Lake Ridge
MLS Listing ID VAPW2049554
Sold Date 07/19/23
Style Contemporary,Split Level
Bedrooms 5
Full Baths 3
HOA Fees $66/qua
HOA Y/N Y
Abv Grd Liv Area 2,169
Originating Board BRIGHT
Year Built 1985
Annual Tax Amount $6,476
Tax Year 2023
Lot Size 0.663 Acres
Acres 0.66
Property Description
You will fall in love with this BEST IN CLASS, beautifully renovated spacious 5BR home in a sought-after private Lake Ridge neighborhood! The home features abundant natural light with skylights, vaulted ceilings, and 3 Levels of spectacular living on one of the largest, tree-lined lots in the neighborhood. Special Features include: recent turnkey kitchen renovations, all three bathrooms fully renovated with extraordinary finishes, fresh neutral painting, young roof, siding, and replacement windows. Gourmet kitchen renovations include a large, open concept with 42” cabinets, island with storage, upgraded granite countertops and tile backsplash, SS appliances, recessed lighting, eat-in area with a large bay window overlooking the beautiful backyard. Large Gathering Room off the kitchen connects to a beautiful screened-in porch addition and expansive deck ready for entertaining! Formal Living Room with separate Dining. The Upper Level has a large Primary bedroom with full bathroom, double sink vanity, walk-in closet, and three spacious Second, Third, and Fourth bedrooms with a beautiful shared bathroom and upper level laundry. Gleaming hardwood floors throughout main and upper levels. The Lower Level features a large gathering space and rec room with recently installed new carpet, walk-out level to backyard, mud room off garage, as well as a HUGE 5th bedroom with separate private entrance, full bathroom, double closets, all perfect for multi-generational living. All three bathrooms have been fully renovated with stunning tile, luxury finishes, and flooring. Beautiful professional landscaping with irrigation system, front entrance hardscaping, huge private fenced-in backyard with a spectacular outdoor living space featuring a deck with screened-in porch, lower patio, playhouse, treehouse, and firepit area. The owners did not miss a thing! Excellent Lake Ridge Association amenities. Easy access to Prince William Pkwy and Rt. 95 commuter routes. Friendly, quiet neighborhood. Exciting Home in an Exciting Location - Welcome Home!
Location
State VA
County Prince William
Zoning R2
Direction South
Rooms
Basement Full, Fully Finished, Walkout Level, Windows
Main Level Bedrooms 4
Interior
Interior Features Breakfast Area, Built-Ins, Carpet, Ceiling Fan(s), Dining Area, Family Room Off Kitchen, Floor Plan - Open, Floor Plan - Traditional, Formal/Separate Dining Room, Kitchen - Eat-In, Kitchen - Gourmet, Kitchen - Island, Primary Bath(s), Recessed Lighting, Skylight(s), Tub Shower, Upgraded Countertops, Walk-in Closet(s), Window Treatments, Wood Floors
Hot Water Electric
Heating Heat Pump(s), Central
Cooling Central A/C, Heat Pump(s)
Flooring Hardwood, Carpet, Other, Ceramic Tile
Fireplaces Number 2
Fireplaces Type Brick, Wood, Insert, Gas/Propane
Equipment Built-In Microwave, Dishwasher, Disposal, Dryer - Electric, Dryer - Front Loading, Energy Efficient Appliances, Extra Refrigerator/Freezer, Humidifier, Icemaker, Oven/Range - Electric, Refrigerator, Stainless Steel Appliances, Washer - Front Loading, Water Heater - High-Efficiency
Furnishings No
Fireplace Y
Window Features Replacement,Insulated,Energy Efficient
Appliance Built-In Microwave, Dishwasher, Disposal, Dryer - Electric, Dryer - Front Loading, Energy Efficient Appliances, Extra Refrigerator/Freezer, Humidifier, Icemaker, Oven/Range - Electric, Refrigerator, Stainless Steel Appliances, Washer - Front Loading, Water Heater - High-Efficiency
Heat Source Electric
Laundry Lower Floor
Exterior
Exterior Feature Porch(es), Enclosed, Screened, Deck(s), Patio(s)
Parking Features Garage - Front Entry, Garage Door Opener, Inside Access
Garage Spaces 6.0
Amenities Available Baseball Field, Basketball Courts, Bike Trail, Boat Ramp, Club House, Common Grounds, Dog Park, Jog/Walk Path, Lake, Library, Party Room, Pool - Outdoor, Recreational Center, Tennis Courts, Tot Lots/Playground
Water Access N
View Garden/Lawn, Street, Trees/Woods
Roof Type Shingle
Accessibility None
Porch Porch(es), Enclosed, Screened, Deck(s), Patio(s)
Attached Garage 2
Total Parking Spaces 6
Garage Y
Building
Lot Description Landscaping, Premium, Rear Yard, SideYard(s)
Story 3
Foundation Slab
Sewer Public Sewer
Water Public
Architectural Style Contemporary, Split Level
Level or Stories 3
Additional Building Above Grade, Below Grade
New Construction N
Schools
Elementary Schools Old Bridge
Middle Schools Lake Ridge
High Schools Woodbridge
School District Prince William County Public Schools
Others
HOA Fee Include Common Area Maintenance,Insurance,Management,Pool(s),Recreation Facility,Trash
Senior Community No
Tax ID 8292-39-0241
Ownership Fee Simple
SqFt Source Assessor
Acceptable Financing Cash, Conventional, FHA, VA
Listing Terms Cash, Conventional, FHA, VA
Financing Cash,Conventional,FHA,VA
Special Listing Condition Standard
Read Less Info
Want to know what your home might be worth? Contact us for a FREE valuation!

Our team is ready to help you sell your home for the highest possible price ASAP

Bought with Daniel David Nyce • Keller Williams Realty
"My job is to find and attract mastery-based agents to the office, protect the culture, and make sure everyone is happy! "






