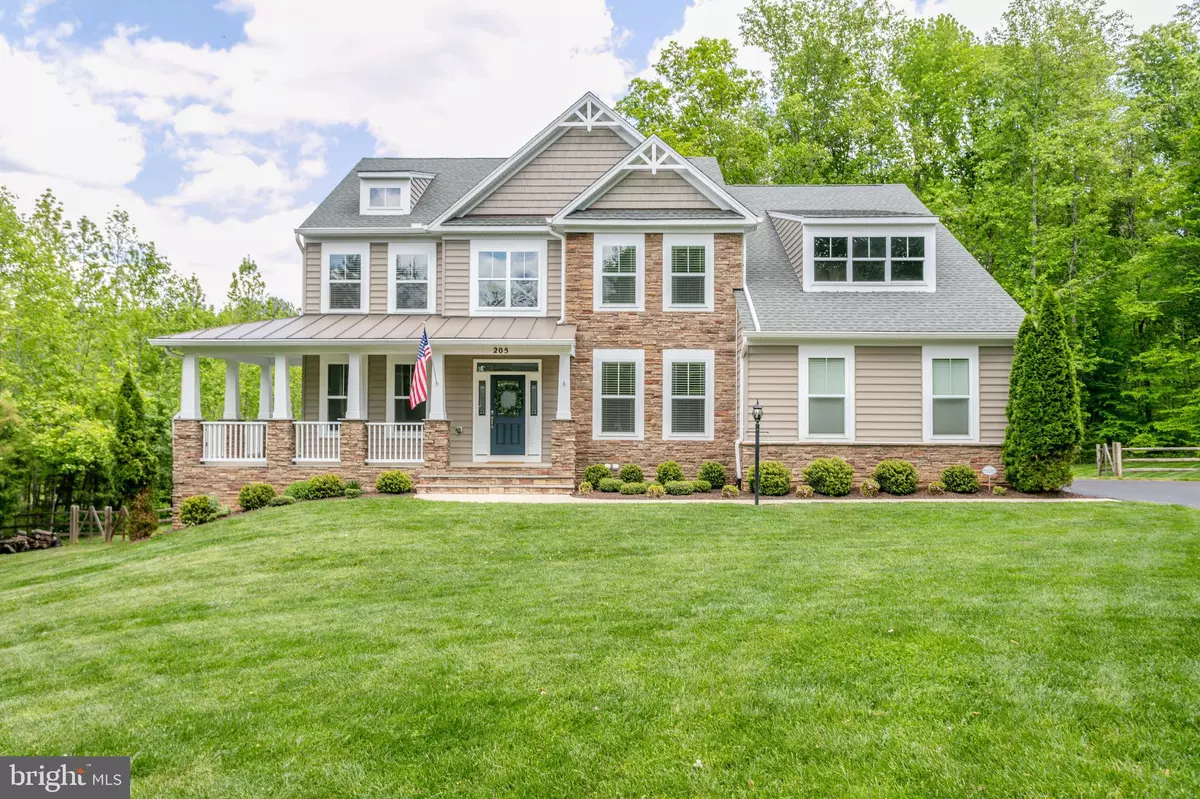$928,000
$924,900
0.3%For more information regarding the value of a property, please contact us for a free consultation.
4 Beds
5 Baths
4,579 SqFt
SOLD DATE : 07/19/2023
Key Details
Sold Price $928,000
Property Type Single Family Home
Sub Type Detached
Listing Status Sold
Purchase Type For Sale
Square Footage 4,579 sqft
Price per Sqft $202
Subdivision Poplar Estates
MLS Listing ID VAST2021144
Sold Date 07/19/23
Style Traditional
Bedrooms 4
Full Baths 4
Half Baths 1
HOA Fees $55/qua
HOA Y/N Y
Abv Grd Liv Area 3,541
Originating Board BRIGHT
Year Built 2014
Annual Tax Amount $6,224
Tax Year 2022
Lot Size 3.132 Acres
Acres 3.13
Property Description
Welcome to a one-of-a-kind, estate life living! Perfectly crafted and adorned lot for those who cherish their privacy and exploration of nature. This stunning 4-bedroom, 4.5-bathroom single-family home located in the coveted Poplar Estates community of Stafford, VA. With over 3.13 acres, you'll be sure to find so much to love and enjoy!
This stunning property boasts a spacious open floor plan with large windows and natural light throughout. The main level features a gourmet kitchen with stainless steel appliances, granite countertops, and a large center island perfect for entertaining guests. Adjacent to the kitchen, the family room complete with a cozy fireplace. to keep warm during the cool nights. Parallel to both, you'll be able to enjoy the light in the perfectly crafted sunroom with access to the expansive deck overlooking the private backyard. Through the mudroom takes you directly into a 2-car garage and ample storage space.
The upper level offers a luxurious master suite with a sitting area, walk-in closet, and spa-like en suite bathroom. Three additional bedrooms and two full bathroom complete the upper level. The lower level is fully finished with a recreation room, bonus room, and full bathroom. Truly an ideal space to create the ultimate movie night and a walkout that takes the party from inside to out with a beautiful layout of trex quality. With the split rail fence and privacy or tree, you have the ultimate location to construct a pool of your dreams. An extensive 16 zone sprinkler system, large shed to store your yard equipment and a garden to plant only the ripest of tomatoes is just yet more reasons this home is simply just an incredible setup.
Conveniently located near shopping, dining, and major commuter routes while still maintaining privacy. Don't miss the opportunity to make this your dream home!
***Open House: Sunday, May 21st from 12-3PM***
Location
State VA
County Stafford
Zoning A1
Rooms
Basement Partially Finished, Interior Access, Outside Entrance, Daylight, Partial, Side Entrance
Interior
Hot Water Electric
Heating Heat Pump - Electric BackUp
Cooling Central A/C
Heat Source Electric
Exterior
Parking Features Additional Storage Area, Garage - Front Entry, Garage Door Opener, Inside Access
Garage Spaces 2.0
Water Access N
Accessibility Level Entry - Main
Attached Garage 2
Total Parking Spaces 2
Garage Y
Building
Story 3
Foundation Concrete Perimeter, Wood
Sewer Septic = # of BR
Water Public
Architectural Style Traditional
Level or Stories 3
Additional Building Above Grade, Below Grade
New Construction N
Schools
Elementary Schools Margaret Brent
Middle Schools Rodney E Thompson
High Schools Mountain View
School District Stafford County Public Schools
Others
Senior Community No
Tax ID 27P 1 37
Ownership Fee Simple
SqFt Source Assessor
Acceptable Financing Conventional, Cash, VA
Listing Terms Conventional, Cash, VA
Financing Conventional,Cash,VA
Special Listing Condition Standard
Read Less Info
Want to know what your home might be worth? Contact us for a FREE valuation!

Our team is ready to help you sell your home for the highest possible price ASAP

Bought with heather L ferris • Coldwell Banker Elite
"My job is to find and attract mastery-based agents to the office, protect the culture, and make sure everyone is happy! "






