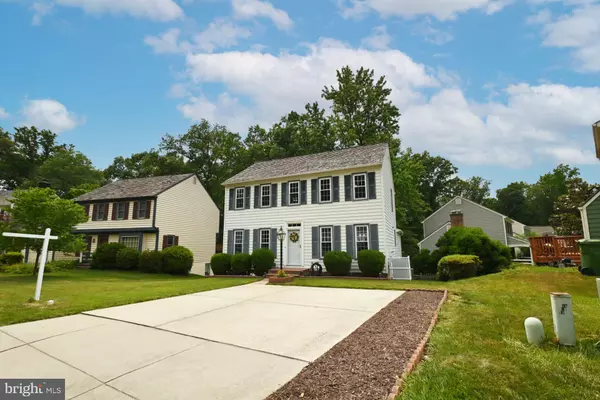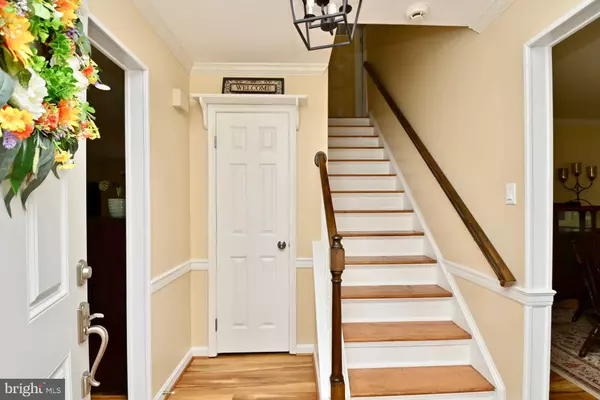$600,000
$569,900
5.3%For more information regarding the value of a property, please contact us for a free consultation.
4 Beds
4 Baths
2,496 SqFt
SOLD DATE : 07/18/2023
Key Details
Sold Price $600,000
Property Type Single Family Home
Sub Type Detached
Listing Status Sold
Purchase Type For Sale
Square Footage 2,496 sqft
Price per Sqft $240
Subdivision Lake Ridge
MLS Listing ID VAPW2052668
Sold Date 07/18/23
Style Colonial
Bedrooms 4
Full Baths 3
Half Baths 1
HOA Fees $39/mo
HOA Y/N Y
Abv Grd Liv Area 1,728
Originating Board BRIGHT
Year Built 1983
Annual Tax Amount $5,776
Tax Year 2022
Lot Size 5,545 Sqft
Acres 0.13
Property Description
Please join us for a tour of this classic Williamsburg style colonial located in one of the quaintest neighborhoods of Lake Ridge. On your tour you will see this home is updated inside and out.
As you pass through the front door you are greeted by a large open and bright foyer with a full-size coat closet. To the left is the sun-lit living room, a perfect space for conversation or watching your favorite movies. This room has ample space to convene and has a flex space in which you can let your imagination run. Head down the short hall and find a well-positioned half bath with vintage wallpaper and updated fixtures. From there you will enter the kitchen with enough counter space to prepare any meal. It features stainless steel appliances, updated cabinets, countertops and flooring, a pantry and an island for extra workspace and storage. A step down from the kitchen is the bright and open family room with the focal point being the cozy fireplace. A sliding glass door leads you out to the large deck where you can enjoy lounging and barbequing. Coming full circle on the other side of the kitchen you enter the beautiful spacious dining room and then back to the entry where the stairs lead you to the top floor.
On the top floor you will find two generously sized bedrooms with plenty of closet space. Each room has an overhead fan/light and plush carpet. The fully renovated hall bathroom is just steps away for easy access. On this floor you will also find the owner's suite with a walk-in closet boasting built-in shelving and a bright and updated owner's suite bathroom.
Space, space and more space is what you get when you head down to the lower level. This level has two separate walkouts - one from the over-sized rec room which boasts built in cabinets, shelving, and soft carpet and one from the fourth bedroom. This bedroom is conveniently located next to the full bathroom making it a great private space for family or friends. Also on this level is the oversized laundry room with additional storage cabinets making for easy laundry days.
Fully fenced, the back yard has double the enjoyment space. The lower-level walk out has a beautiful brick patio and just above is the large deck with a view of the lush trees full of soothing nature sounds and wildlife. Located just off the right side of the deck is a large storage shed for all your yard and gardening needs. Be sure to plant your favorite flowers in the terraced landscaping to the left of the home.
The Lake Ridge Community is known for its extensive amenities to include 5 pools, paved walking and biking paths, tot lots and so much more. Lake Ridge Golf & Marina is only six minutes away not to mention a plethora of restaurants and stores. Just minutes from I-95 & Route 1, this home also has easy access to Quantico and the Dulles Airport.
Come and see, fall in love, MAKE AN OFFER!"
Location
State VA
County Prince William
Zoning RPC
Rooms
Other Rooms Living Room, Dining Room, Primary Bedroom, Bedroom 2, Bedroom 3, Bedroom 4, Kitchen, Game Room, Family Room, Foyer, Laundry, Other
Basement Full, Sump Pump, Walkout Level, Daylight, Partial, Shelving
Interior
Interior Features Family Room Off Kitchen, Combination Kitchen/Living, Kitchen - Table Space, Dining Area, Built-Ins, Chair Railings, Crown Moldings, Window Treatments, Primary Bath(s), Wood Floors, Floor Plan - Traditional
Hot Water Electric
Heating Heat Pump(s)
Cooling Ceiling Fan(s), Central A/C, Heat Pump(s)
Fireplaces Number 1
Fireplaces Type Mantel(s)
Equipment Dishwasher, Disposal, Exhaust Fan, Icemaker, Microwave, Refrigerator, Stove
Fireplace Y
Window Features Insulated
Appliance Dishwasher, Disposal, Exhaust Fan, Icemaker, Microwave, Refrigerator, Stove
Heat Source Central, Electric
Laundry Basement, Dryer In Unit, Washer In Unit
Exterior
Exterior Feature Deck(s), Patio(s)
Garage Spaces 2.0
Fence Fully
Amenities Available Basketball Courts, Common Grounds, Community Center, Jog/Walk Path, Pool - Outdoor, Tennis Courts, Tot Lots/Playground
Water Access N
Accessibility None
Porch Deck(s), Patio(s)
Total Parking Spaces 2
Garage N
Building
Lot Description Backs to Trees
Story 3
Foundation Block
Sewer Public Sewer
Water Public
Architectural Style Colonial
Level or Stories 3
Additional Building Above Grade, Below Grade
New Construction N
Schools
School District Prince William County Public Schools
Others
HOA Fee Include Management,Pool(s),Trash
Senior Community No
Tax ID 8294-30-6314
Ownership Fee Simple
SqFt Source Assessor
Horse Property N
Special Listing Condition Standard
Read Less Info
Want to know what your home might be worth? Contact us for a FREE valuation!

Our team is ready to help you sell your home for the highest possible price ASAP

Bought with Giovanna A Cruz Fritsch • KW United
"My job is to find and attract mastery-based agents to the office, protect the culture, and make sure everyone is happy! "






