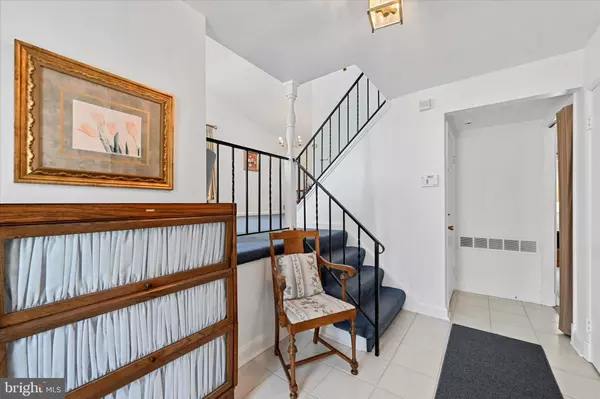$433,000
$419,900
3.1%For more information regarding the value of a property, please contact us for a free consultation.
4 Beds
2 Baths
1,528 SqFt
SOLD DATE : 07/14/2023
Key Details
Sold Price $433,000
Property Type Single Family Home
Sub Type Detached
Listing Status Sold
Purchase Type For Sale
Square Footage 1,528 sqft
Price per Sqft $283
Subdivision Thornleigh
MLS Listing ID MDBC2070454
Sold Date 07/14/23
Style Split Level
Bedrooms 4
Full Baths 1
Half Baths 1
HOA Y/N N
Abv Grd Liv Area 1,528
Originating Board BRIGHT
Year Built 1960
Annual Tax Amount $4,710
Tax Year 2022
Lot Size 9,720 Sqft
Acres 0.22
Lot Dimensions 1.00 x
Property Description
Lovely 4 bed, 1.5 bath home in the desirable neighborhood of Thornleigh, with an updated kitchen boasting newer cabinets, Corian countertops and stainless-steel appliances. The lot backs to trees and a stream, has a private fenced back yard a beautiful refreshing Gunite in ground pool, great for outdoor entertainment, just in time for the summer season!!!! This home is well maintained and has only had one owner, shows pride of ownership! Nestled into a quiet neighborhood yet so close to so many conveniences; 695, I83, the light rail, restaurants, stores, Towson, Lutherville, Hunt Valley, Cockeysville. Home is being sold AS IS. The home has great bones and has been well maintained for many years by the same owner. Seller is willing to purchase an AHS shield complete home warranty for the new homeowner. Upgrades/Features: main sewer line replaced- 2007; new gutters - 2016; new Trex deck w/ vinyl rails - 2018; new Gunite pool - 2020; pool pump & filter - 2017; Corian counter tops; Stainless-steel appliances in kitchen. **Come take a look and make this your new home! Welcome Home!
Location
State MD
County Baltimore
Zoning R
Rooms
Other Rooms Living Room, Dining Room, Bedroom 2, Bedroom 3, Bedroom 4, Kitchen, Family Room, Basement, Bedroom 1, Full Bath, Half Bath
Basement Connecting Stairway, Daylight, Partial, Sump Pump, Unfinished, Workshop
Main Level Bedrooms 1
Interior
Interior Features Dining Area, Entry Level Bedroom, Family Room Off Kitchen, Floor Plan - Traditional, Formal/Separate Dining Room, Tub Shower, Upgraded Countertops
Hot Water Natural Gas
Heating Forced Air
Cooling Central A/C
Fireplaces Number 1
Equipment Built-In Microwave, Dishwasher, Disposal, Dryer, Extra Refrigerator/Freezer, Refrigerator, Stainless Steel Appliances, Stove, Washer
Fireplace Y
Appliance Built-In Microwave, Dishwasher, Disposal, Dryer, Extra Refrigerator/Freezer, Refrigerator, Stainless Steel Appliances, Stove, Washer
Heat Source Natural Gas
Laundry Basement
Exterior
Garage Spaces 4.0
Pool Gunite, In Ground
Water Access N
Accessibility None
Total Parking Spaces 4
Garage N
Building
Lot Description Backs to Trees, Private, Stream/Creek
Story 4
Foundation Block
Sewer Public Sewer
Water Public
Architectural Style Split Level
Level or Stories 4
Additional Building Above Grade, Below Grade
New Construction N
Schools
School District Baltimore County Public Schools
Others
Senior Community No
Tax ID 04080802004960
Ownership Fee Simple
SqFt Source Assessor
Security Features Security System
Acceptable Financing Cash, Conventional, FHA, VA
Listing Terms Cash, Conventional, FHA, VA
Financing Cash,Conventional,FHA,VA
Special Listing Condition Standard
Read Less Info
Want to know what your home might be worth? Contact us for a FREE valuation!

Our team is ready to help you sell your home for the highest possible price ASAP

Bought with Robin S Nesbitt • Berkshire Hathaway HomeServices Homesale Realty
"My job is to find and attract mastery-based agents to the office, protect the culture, and make sure everyone is happy! "






