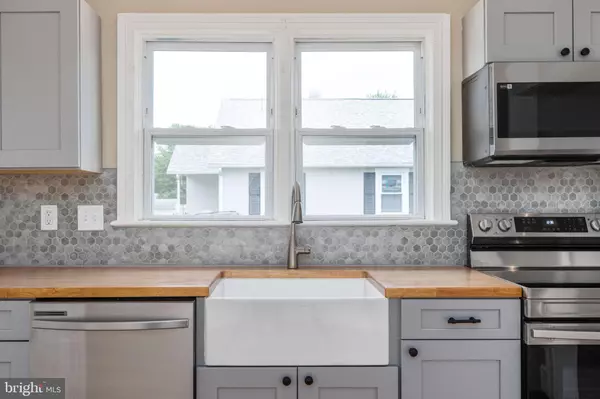$370,000
$375,000
1.3%For more information regarding the value of a property, please contact us for a free consultation.
3 Beds
2 Baths
1,615 SqFt
SOLD DATE : 07/13/2023
Key Details
Sold Price $370,000
Property Type Single Family Home
Sub Type Detached
Listing Status Sold
Purchase Type For Sale
Square Footage 1,615 sqft
Price per Sqft $229
Subdivision None Available
MLS Listing ID VAST2021582
Sold Date 07/13/23
Style Other
Bedrooms 3
Full Baths 2
HOA Y/N N
Abv Grd Liv Area 1,615
Originating Board BRIGHT
Year Built 1948
Annual Tax Amount $1,747
Tax Year 2022
Lot Size 0.622 Acres
Acres 0.62
Property Description
Beautifully renovated 3br 2ba home featuring apx 1615sqft of living space on 2/3rds of a BEAUTIFUL acre lot (lot goes all the way back to fence). Apx. $74K spent on renovations . Great flat back yard. Large brick front porch, 4 sided brick, gleaming hardwood floors & brand NEW carpet in bedrooms, Completely NEW kitchen--NEW easy close upgraded cabinets, Gorgeous NEW butcher block counter Tops-Featuring a beautiful deep porcelain farm sink, NEW appliances, NEW Flooring, NEW light & Plumbing fixtures, enormous Walk in Pantry (7x5), Very large spacious laundry/Mud room (8x7). Totally renovated bathrooms--NEW Tub & Shower, NEW Vanities, NEW tile flooring, NEW Light & Plumbing Fixtures. Huge Great room, large dinning room, eat kitchen
Location
State VA
County Stafford
Zoning R1
Rooms
Other Rooms Dining Room, Primary Bedroom, Bedroom 2, Bedroom 3, Kitchen, Great Room, Laundry, Bathroom 2, Primary Bathroom
Main Level Bedrooms 2
Interior
Interior Features Carpet, Dining Area, Kitchen - Country, Kitchen - Eat-In, Wood Floors
Hot Water Electric
Heating Forced Air, Heat Pump(s)
Cooling Central A/C
Flooring Carpet, Ceramic Tile, Hardwood
Fireplaces Number 1
Fireplaces Type Brick
Equipment Built-In Microwave, Dishwasher, Oven/Range - Electric, Refrigerator
Fireplace Y
Appliance Built-In Microwave, Dishwasher, Oven/Range - Electric, Refrigerator
Heat Source Electric
Exterior
Fence Partially
Water Access N
Accessibility Level Entry - Main
Garage N
Building
Lot Description Level, Open
Story 2
Foundation Crawl Space
Sewer Public Sewer
Water Public
Architectural Style Other
Level or Stories 2
Additional Building Above Grade, Below Grade
New Construction N
Schools
School District Stafford County Public Schools
Others
Senior Community No
Tax ID 54A 1C 12
Ownership Fee Simple
SqFt Source Estimated
Special Listing Condition Standard
Read Less Info
Want to know what your home might be worth? Contact us for a FREE valuation!

Our team is ready to help you sell your home for the highest possible price ASAP

Bought with Karen M Aruanno • Weichert, REALTORS
"My job is to find and attract mastery-based agents to the office, protect the culture, and make sure everyone is happy! "






