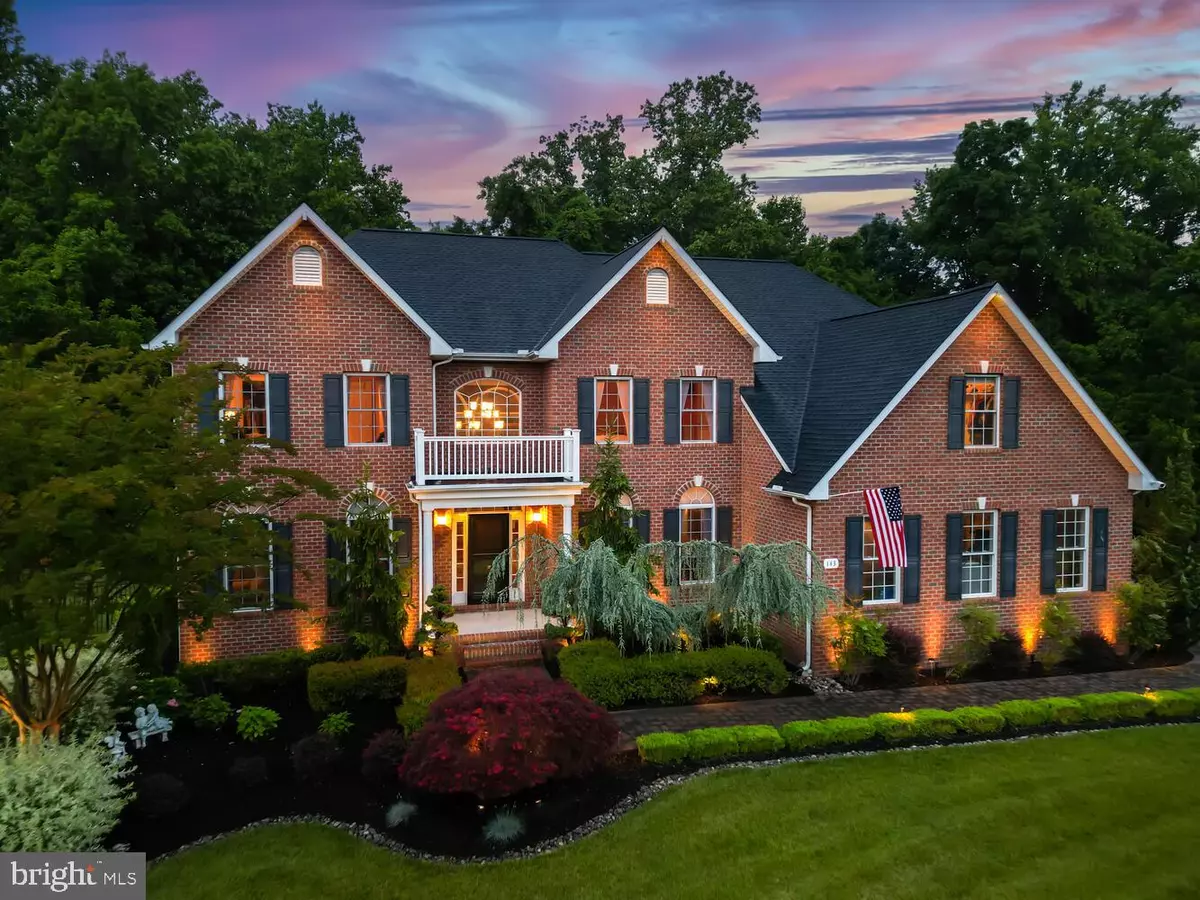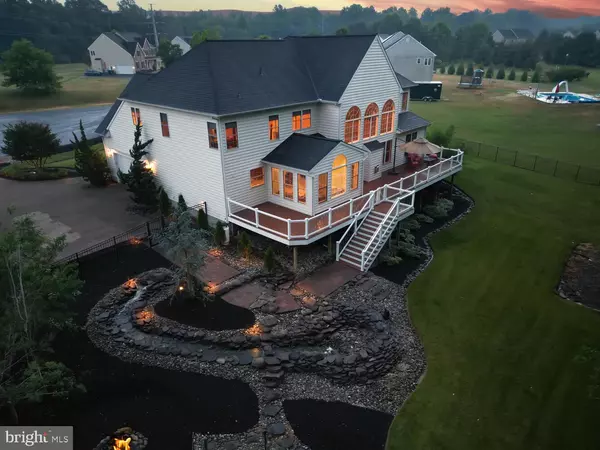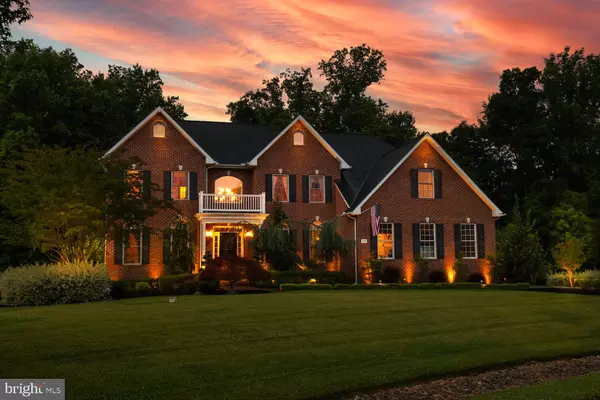$745,000
$699,900
6.4%For more information regarding the value of a property, please contact us for a free consultation.
5 Beds
6 Baths
4,743 SqFt
SOLD DATE : 07/10/2023
Key Details
Sold Price $745,000
Property Type Single Family Home
Sub Type Detached
Listing Status Sold
Purchase Type For Sale
Square Footage 4,743 sqft
Price per Sqft $157
Subdivision Bishops Grant
MLS Listing ID MDQA2006752
Sold Date 07/10/23
Style Traditional
Bedrooms 5
Full Baths 5
Half Baths 1
HOA Y/N N
Abv Grd Liv Area 4,743
Originating Board BRIGHT
Year Built 2007
Annual Tax Amount $5,546
Tax Year 2022
Lot Size 1.000 Acres
Acres 1.0
Property Description
OPEN HOUSE CANCELLED HOME UNDER CONTRACT. You won't want to miss this home, it's definitely one of a kind! Do you like to entertain? Do you enjoy the outdoors? Do you like to relax by a fireplace? Do you like to workout, do crafts, watch movies, work from home, actually anything that you can imagine is possible in this home.
Immediately, as you arrive at this home, you will feel the pride of ownership that the current residents have placed in this home. Pull into the large custom brick driveway, up to the attached two car garage and you'll notice the sand volley ball court to the right of the home. As you vacate your car, you must look into the rear yard and see the abundant landscaping with the waterfall and stream running down to the pond at the bottom. A beautiful rock walkway leading around the rear of the home will lead you to the steps up to the unbelievable expansive deck with clear spindles.
As you enter the front of the home, you'll be drawn in facing the curved stairway leading to the second level... but wait, don't miss the gorgeous hardwood flooring leading you through the home. Passing the formal living room and formal dining room, you'll arrive at the large family room with two story ceilings and a gas fireplace on the rear feature wall. But there's more... to the left, you won't want to miss the in-law suite and private bath on the main level, to the right is the gourmet kitchen, granite island with cooktop, cherry cabinets with rollout trays, under cabinet lighting, double wall ovens, built in microwave, large pantry with automatic lighting and more, there is also a beverage area with built in wine cooler. The laundry area is located on the main level and features a washer that allows for the completion of two loads of wash simultaneously.
Follow the second set up stairs to the upper level of the home and loft overlooking the family room. The second level of the home boasts 3 large bedrooms, one with a private bath and the other two share a Jack and Jill bath. Take a tour of the master suite on the second level. This oversized suite offers room for a relaxing seating area and cathedral ceiling over the bed. The master bath feature split vanities, whirlpool bath and ceiling heater. Pass through the master bath to one of the largest closets imaginable.
Proceed down to the lower level of the home with abundant storage areas and large finished central room featuring stained concrete flooring. Two other finished rooms, one currently used as a fitness room and the second used as a office can be utilized for whatever you dream of. The lower level also includes a full bath.
Other upgrades include: New Roof 5/23 with 50 yr warranty, Composite Deck with lifetime warranty, Christmas Light Timer for front windows, Double 5 1/4" crown molding throughout the home, Landscape Lighting Package, Underground Sprinkler System, River Rock Stone throughout the landscape beds, Fenced Rear Yard, Whole Home Vacuum System.
Please few virtual tour.
For a complete list of upgrades and updates, ask your agent to check disclosures.
Location
State MD
County Queen Annes
Zoning AG
Rooms
Basement Partially Finished
Main Level Bedrooms 1
Interior
Interior Features Additional Stairway, Built-Ins, Carpet, Ceiling Fan(s), Central Vacuum, Combination Dining/Living, Combination Kitchen/Dining, Combination Kitchen/Living, Crown Moldings, Curved Staircase, Dining Area, Entry Level Bedroom, Family Room Off Kitchen, Floor Plan - Traditional, Kitchen - Gourmet, Kitchen - Island, Kitchen - Table Space, Pantry, Recessed Lighting, Soaking Tub, Upgraded Countertops, Walk-in Closet(s), Wood Floors
Hot Water Electric
Heating Heat Pump(s)
Cooling Central A/C, Ceiling Fan(s), Heat Pump(s)
Fireplaces Number 1
Fireplaces Type Gas/Propane, Mantel(s)
Equipment Built-In Microwave, Cooktop, Dishwasher, Disposal, Dryer - Electric, Exhaust Fan, Oven - Double, Oven - Wall, Stainless Steel Appliances, Washer, Water Heater
Furnishings No
Fireplace Y
Appliance Built-In Microwave, Cooktop, Dishwasher, Disposal, Dryer - Electric, Exhaust Fan, Oven - Double, Oven - Wall, Stainless Steel Appliances, Washer, Water Heater
Heat Source Electric
Laundry Main Floor
Exterior
Exterior Feature Deck(s)
Parking Features Garage - Side Entry, Inside Access
Garage Spaces 8.0
Fence Rear
Utilities Available Electric Available
Water Access N
Roof Type Architectural Shingle
Accessibility None
Porch Deck(s)
Attached Garage 2
Total Parking Spaces 8
Garage Y
Building
Lot Description Backs to Trees, Cul-de-sac, Front Yard, Landscaping
Story 2
Foundation Block, Concrete Perimeter
Sewer Private Septic Tank
Water Well
Architectural Style Traditional
Level or Stories 2
Additional Building Above Grade, Below Grade
New Construction N
Schools
Elementary Schools Church Hill
Middle Schools Sudlersville
High Schools Queen Anne'S County
School District Queen Anne'S County Public Schools
Others
Pets Allowed Y
Senior Community No
Tax ID 1802025655
Ownership Fee Simple
SqFt Source Assessor
Acceptable Financing Cash, Conventional, FHA, VA
Horse Property N
Listing Terms Cash, Conventional, FHA, VA
Financing Cash,Conventional,FHA,VA
Special Listing Condition Standard
Pets Allowed Dogs OK, Cats OK
Read Less Info
Want to know what your home might be worth? Contact us for a FREE valuation!

Our team is ready to help you sell your home for the highest possible price ASAP

Bought with Kara Chapman • Remax Vision
"My job is to find and attract mastery-based agents to the office, protect the culture, and make sure everyone is happy! "






