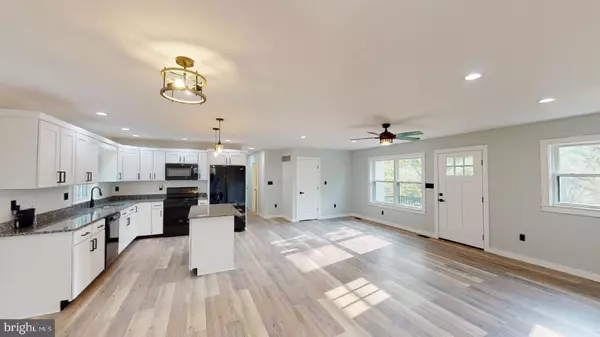$362,750
$365,000
0.6%For more information regarding the value of a property, please contact us for a free consultation.
3 Beds
2 Baths
1,350 SqFt
SOLD DATE : 07/07/2023
Key Details
Sold Price $362,750
Property Type Single Family Home
Sub Type Detached
Listing Status Sold
Purchase Type For Sale
Square Footage 1,350 sqft
Price per Sqft $268
Subdivision None Available
MLS Listing ID WVHS2003280
Sold Date 07/07/23
Style Traditional
Bedrooms 3
Full Baths 2
HOA Y/N N
Abv Grd Liv Area 1,350
Originating Board BRIGHT
Year Built 1976
Annual Tax Amount $1,120
Tax Year 2022
Lot Size 10.290 Acres
Acres 10.29
Property Description
Out with the old and in with new! Come home to this newly remodeled farmhouse chic 3 bedroom 2 bathroom home situated on 10+ unrestricted acres in beautiful Capon Bridge, WV. Nestled between the trees this turn key home has it all from custom kitchen cabinets, new flooring, granite counters, and new BOSCH heat pump system. Sit out on the front porch or the back patio and enjoy the sounds of birds chirping and the trees rustling in wind. You can rest easy knowing this home has a new roof, new water heater, updated plumbing and updated electrical wiring throughout the entire home. Open the brand new windows and breathe in that fresh West Virginia mountain air! This home is the perfect getaway from the city life only 45 minutes to Winchester VA. Come grab your slice of West Virginia Heaven! More pictures to come!
Location
State WV
County Hampshire
Zoning 100
Rooms
Other Rooms Kitchen, Family Room, Bedroom 1, Bathroom 2, Bathroom 3
Basement Unfinished
Main Level Bedrooms 3
Interior
Interior Features Combination Kitchen/Living, Family Room Off Kitchen, Floor Plan - Open, Attic, Upgraded Countertops, Recessed Lighting, Ceiling Fan(s)
Hot Water Electric
Heating Heat Pump(s), Central, Energy Star Heating System
Cooling Heat Pump(s)
Flooring Luxury Vinyl Plank
Equipment Oven/Range - Electric, Refrigerator, Built-In Microwave, Dishwasher, Washer/Dryer Hookups Only, Water Heater - High-Efficiency, Stove
Furnishings No
Fireplace N
Window Features Energy Efficient,Double Hung,Double Pane
Appliance Oven/Range - Electric, Refrigerator, Built-In Microwave, Dishwasher, Washer/Dryer Hookups Only, Water Heater - High-Efficiency, Stove
Heat Source Electric
Laundry Basement, Hookup
Exterior
Exterior Feature Patio(s)
Garage Spaces 4.0
Water Access N
View Trees/Woods
Roof Type Architectural Shingle
Accessibility Level Entry - Main, Doors - Swing In
Porch Patio(s)
Road Frontage State
Total Parking Spaces 4
Garage N
Building
Lot Description Additional Lot(s), Front Yard, Partly Wooded, Private, Trees/Wooded, Hunting Available, Rural, Unrestricted, Backs to Trees
Story 2
Foundation Block, Permanent
Sewer On Site Septic
Water Well
Architectural Style Traditional
Level or Stories 2
Additional Building Above Grade, Below Grade
Structure Type Dry Wall
New Construction N
Schools
School District Hampshire County Schools
Others
Pets Allowed Y
Senior Community No
Tax ID 01 15002300000000
Ownership Fee Simple
SqFt Source Estimated
Acceptable Financing Cash, Conventional, FHA, VA
Listing Terms Cash, Conventional, FHA, VA
Financing Cash,Conventional,FHA,VA
Special Listing Condition Standard
Pets Allowed No Pet Restrictions
Read Less Info
Want to know what your home might be worth? Contact us for a FREE valuation!

Our team is ready to help you sell your home for the highest possible price ASAP

Bought with Alisha Lowery • Lost River Trading Post Realty
"My job is to find and attract mastery-based agents to the office, protect the culture, and make sure everyone is happy! "






