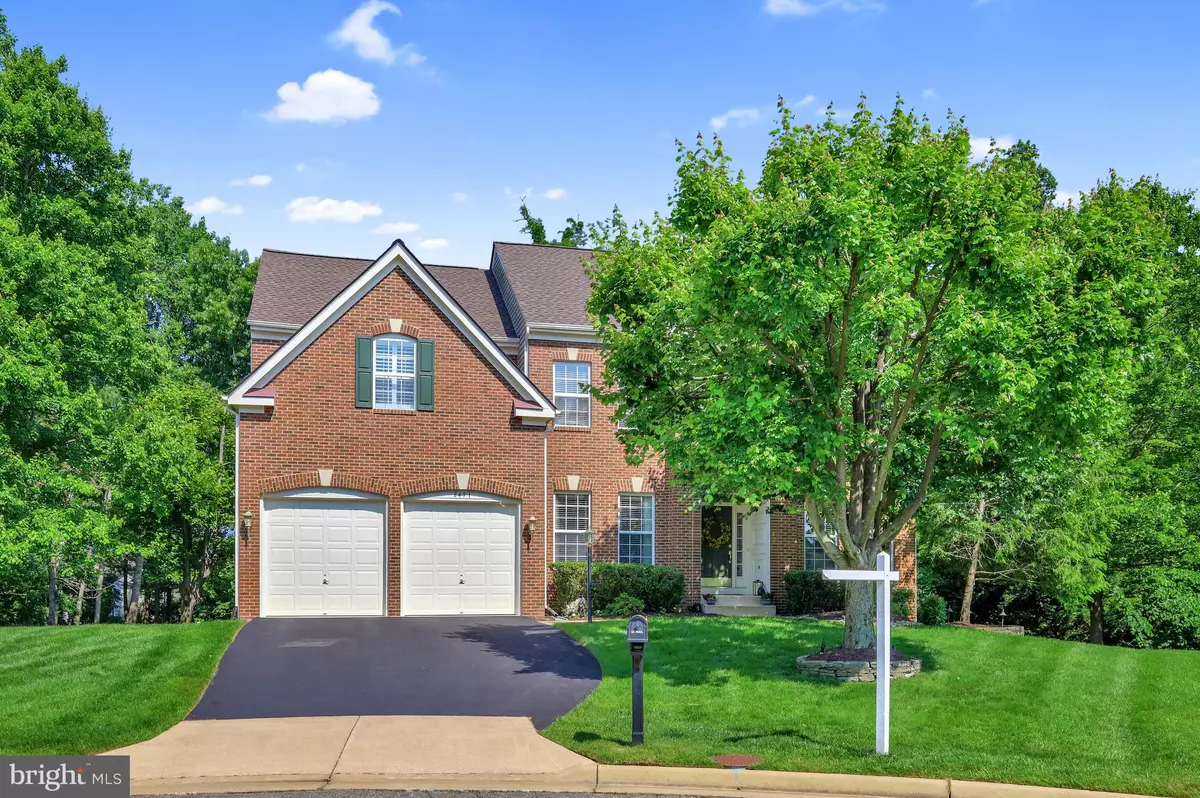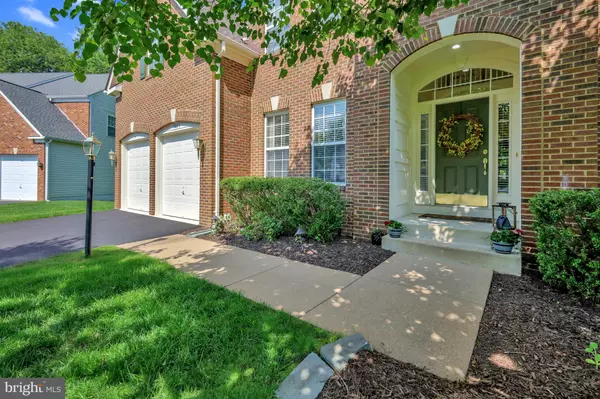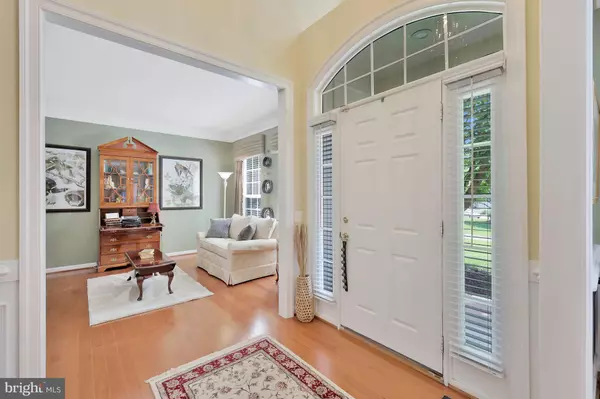$1,052,500
$1,025,000
2.7%For more information regarding the value of a property, please contact us for a free consultation.
5 Beds
4 Baths
4,526 SqFt
SOLD DATE : 07/07/2023
Key Details
Sold Price $1,052,500
Property Type Single Family Home
Sub Type Detached
Listing Status Sold
Purchase Type For Sale
Square Footage 4,526 sqft
Price per Sqft $232
Subdivision Sullenberger
MLS Listing ID VAFX2129128
Sold Date 07/07/23
Style Colonial
Bedrooms 5
Full Baths 3
Half Baths 1
HOA Fees $28/ann
HOA Y/N Y
Abv Grd Liv Area 3,312
Originating Board BRIGHT
Year Built 1999
Annual Tax Amount $10,341
Tax Year 2023
Lot Size 0.315 Acres
Acres 0.32
Property Description
Welcome to this exquisite residence on just under a 1/3 of an acre. Step inside and be captivated by the charm and timeless details throughout. The main level features a seamless flow, with spacious rooms and natural light streaming through the generous windows. The entry is surrounded by the formal living, dining rooms and grand stairwell. Remote working is a breeze in the main level office with classic built-ins. Expansive family room with 19ft coffered ceilings viewable from the upper level hallway open to below. The heart of the home is the stunning, well-appointed kitchen, which has been thoughtfully updated to meet the demands of modern living. With its sleek countertops, ample cabinetry, island with seating, large walk-in pantry, and high-end appliances, this culinary haven is sure to impress even the most discerning chefs. The adjacent dining nook is the perfect space for meals or hosting intimate gatherings. The main level laundry/mud room takes you to the 2-car oversized garage. Retreat to the upper level where you will find the grand Primary Suite, a private oasis designed for ultimate relaxation. With its generous size, the suite provides a tranquil escape from the hustle and bustle of daily life. Pamper yourself in the luxurious ensuite bathroom, complete with a spa-like atmosphere, soaking tub, separate shower and 2 walk-in closets. The additional three bedrooms are equally spacious and well-appointed, providing versatility and comfort for family members or guests. The lower level will surely surprise you too with a walk-out to the back patio and yard, as well as a huge rec room, an additional bedroom, bonus room, updated full bath, and utility/storage room. The remarkable back yard with a paver patio, fountain, deck and expansive level yard, provides endless possibilities for outdoor activities and recreation. Whether you envision a serene garden, a play area, or a space for entertaining, the options are boundless. This residence offers convenient access to an array of amenities, including shopping and dining establishments, parks and excellent commuting options. Don't miss this opportunity to make this beauty your own and embrace the lifestyle of comfort and elegance that awaits you.
Location
State VA
County Fairfax
Zoning 130
Rooms
Other Rooms Living Room, Dining Room, Primary Bedroom, Bedroom 2, Bedroom 3, Bedroom 4, Bedroom 5, Kitchen, Family Room, Breakfast Room, Office, Recreation Room, Utility Room, Bonus Room
Basement Walkout Level, Fully Finished
Interior
Interior Features Built-Ins, Breakfast Area, Carpet, Chair Railings, Crown Moldings, Dining Area, Floor Plan - Traditional, Formal/Separate Dining Room, Kitchen - Gourmet, Kitchen - Island, Pantry, Primary Bath(s), Recessed Lighting, Soaking Tub, Stall Shower, Upgraded Countertops, Walk-in Closet(s), Window Treatments, Wood Floors
Hot Water Natural Gas
Heating Forced Air
Cooling Central A/C
Flooring Hardwood, Ceramic Tile, Carpet
Fireplaces Number 1
Fireplaces Type Gas/Propane, Mantel(s), Marble
Equipment Built-In Microwave, Cooktop, Dishwasher, Disposal, Dryer, Exhaust Fan, Extra Refrigerator/Freezer, Oven - Wall, Refrigerator, Stainless Steel Appliances, Washer
Furnishings No
Fireplace Y
Window Features Double Pane
Appliance Built-In Microwave, Cooktop, Dishwasher, Disposal, Dryer, Exhaust Fan, Extra Refrigerator/Freezer, Oven - Wall, Refrigerator, Stainless Steel Appliances, Washer
Heat Source Natural Gas
Laundry Main Floor
Exterior
Parking Features Garage - Front Entry, Garage Door Opener, Inside Access, Oversized
Garage Spaces 2.0
Water Access N
View Trees/Woods
Accessibility None
Attached Garage 2
Total Parking Spaces 2
Garage Y
Building
Story 3
Foundation Slab
Sewer Public Sewer
Water Public
Architectural Style Colonial
Level or Stories 3
Additional Building Above Grade, Below Grade
New Construction N
Schools
Elementary Schools Silverbrook
Middle Schools South County
High Schools South County
School District Fairfax County Public Schools
Others
Senior Community No
Tax ID 0983 17 0006
Ownership Fee Simple
SqFt Source Assessor
Horse Property N
Special Listing Condition Standard
Read Less Info
Want to know what your home might be worth? Contact us for a FREE valuation!

Our team is ready to help you sell your home for the highest possible price ASAP

Bought with Lynn Maximilian Norusis • Century 21 Redwood Realty
"My job is to find and attract mastery-based agents to the office, protect the culture, and make sure everyone is happy! "






