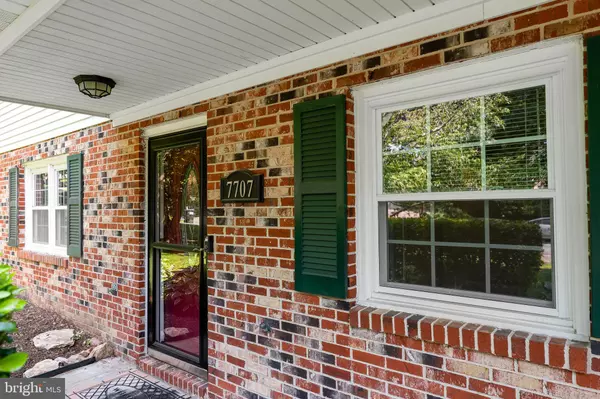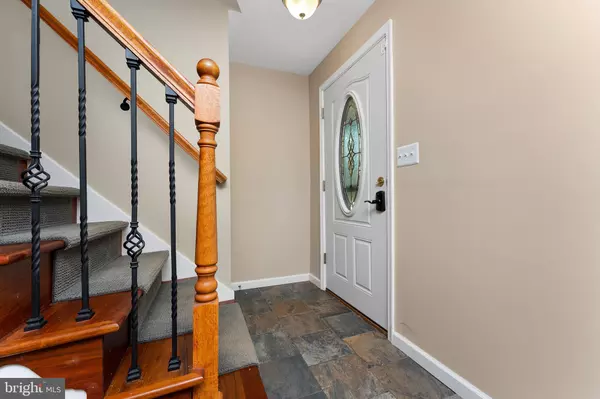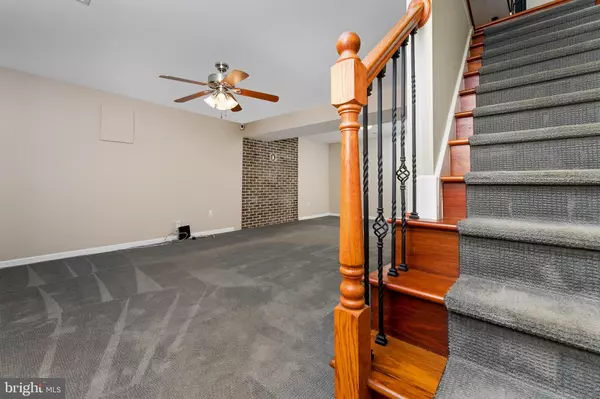$545,000
$525,000
3.8%For more information regarding the value of a property, please contact us for a free consultation.
4 Beds
3 Baths
2,159 SqFt
SOLD DATE : 07/07/2023
Key Details
Sold Price $545,000
Property Type Single Family Home
Sub Type Detached
Listing Status Sold
Purchase Type For Sale
Square Footage 2,159 sqft
Price per Sqft $252
Subdivision Forest Grove
MLS Listing ID VAPW2051932
Sold Date 07/07/23
Style Bi-level
Bedrooms 4
Full Baths 3
HOA Y/N N
Abv Grd Liv Area 1,176
Originating Board BRIGHT
Year Built 1980
Annual Tax Amount $4,608
Tax Year 2022
Lot Size 0.459 Acres
Acres 0.46
Property Description
Beautifully Renovated in 2014: Gorgeous Brazillian Cherry hardwood floors; Custom kitchen cabinets & soft close drawers, Granite countertops, large granite top kitchen island with all new upgraded lighting package; All new energy efficient windows & doors; Sliding glass door to rear outdoor deck - overlooking private nearly half acre yard! Lower Level: Custom granite countertop - wet coffee/wine bar with built-in wine cooler; combination ceramic tile & carpet; brick chimney w/spot for woodstove insert; Huge bedroom w/adjacent full bath! New Architecture Shingled Roof (2021); New Trane HVAC (2019); Newer hot water heater; All Ready - nothing to do , but move into your NEW HOME!
Location
State VA
County Prince William
Zoning A1
Rooms
Basement Daylight, Partial, Front Entrance, Garage Access, Improved, Outside Entrance, Fully Finished
Main Level Bedrooms 3
Interior
Hot Water Electric
Heating Heat Pump(s)
Cooling Ceiling Fan(s), Central A/C, Heat Pump(s)
Fireplaces Number 1
Heat Source Electric
Exterior
Parking Features Garage - Front Entry, Inside Access
Garage Spaces 3.0
Water Access N
Accessibility 2+ Access Exits, 32\"+ wide Doors, Kitchen Mod, Level Entry - Main
Attached Garage 1
Total Parking Spaces 3
Garage Y
Building
Story 2
Foundation Concrete Perimeter, Permanent
Sewer Public Sewer
Water Public
Architectural Style Bi-level
Level or Stories 2
Additional Building Above Grade, Below Grade
New Construction N
Schools
School District Prince William County Public Schools
Others
Senior Community No
Tax ID 7892-75-1871
Ownership Fee Simple
SqFt Source Assessor
Special Listing Condition Standard
Read Less Info
Want to know what your home might be worth? Contact us for a FREE valuation!

Our team is ready to help you sell your home for the highest possible price ASAP

Bought with Mehiret L Duki • RLAH @properties
"My job is to find and attract mastery-based agents to the office, protect the culture, and make sure everyone is happy! "






