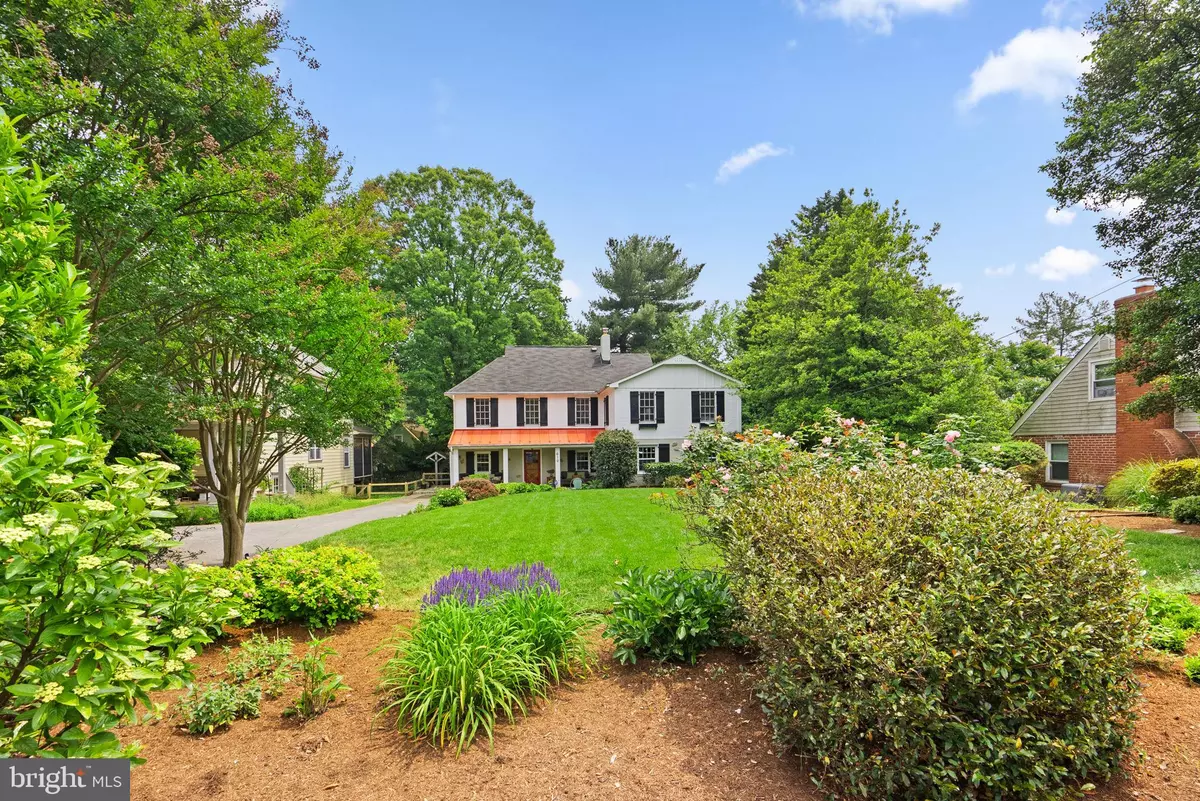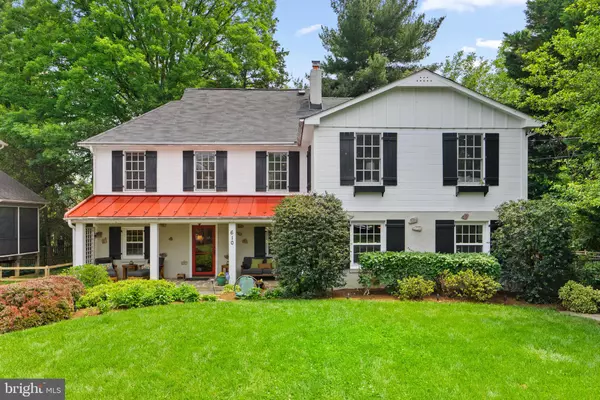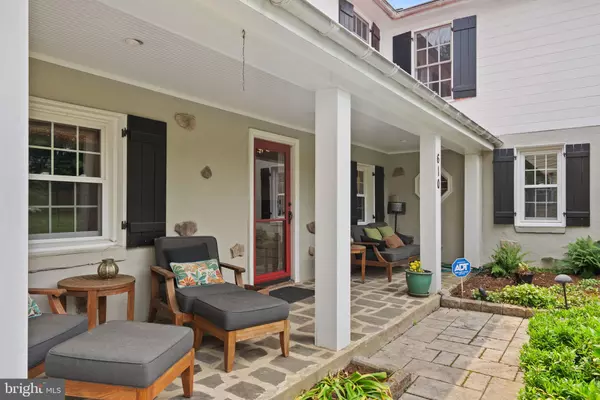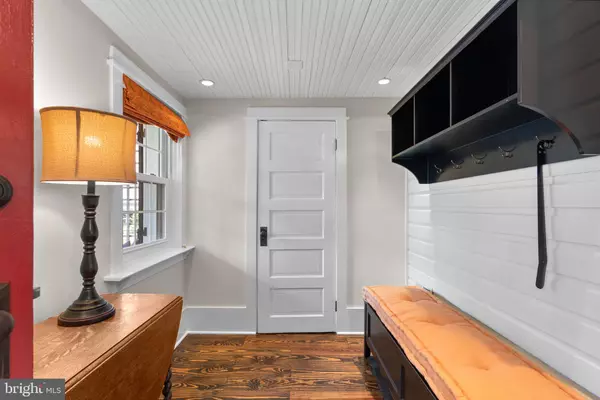$1,379,000
$1,100,000
25.4%For more information regarding the value of a property, please contact us for a free consultation.
4 Beds
3 Baths
3,101 SqFt
SOLD DATE : 07/07/2023
Key Details
Sold Price $1,379,000
Property Type Single Family Home
Sub Type Detached
Listing Status Sold
Purchase Type For Sale
Square Footage 3,101 sqft
Price per Sqft $444
Subdivision Mcneills Add
MLS Listing ID MDMC2092396
Sold Date 07/07/23
Style Farmhouse/National Folk
Bedrooms 4
Full Baths 2
Half Baths 1
HOA Y/N N
Abv Grd Liv Area 3,101
Originating Board BRIGHT
Year Built 1908
Annual Tax Amount $8,953
Tax Year 2022
Lot Size 9,997 Sqft
Acres 0.23
Property Description
Built in 1908, this farmhouse was owned by Robert H. McNeill, whose farmland became Robert H. McNeill's Addition to Silver Spring Park. Recently renovated throughout, this home incorporates old world charm and vintage details with modern luxuries, spaciousness, flow and light. The home is set deep on a sunny lot featuring mature plantings and garden beds, all to be enjoyed from the welcoming front porch. Inside is a gorgeous living and dining area - with a side foyer - featuring exposed beams, recessed lighting, large plank hardwoods, a wood-burning fireplace with stone surround and wood mantle, and big windows overlooking both the front and back yards. There's also a charming half bath. A home office is at the back of the space with a door to the patio. The living/dining area leads to a stunning chef's kitchen with slate floors, a big island, Wolf cooktop and wall oven with warming drawer, Sub-Zero refrigerator, custom cabinets, handmade tile backsplash, loads of storage, and a door to the side deck. A cased opening leads to a big, bright family room. Upstairs, the luxurious primary suite has an anteroom - perfect for a nursery - exposed beams, a big walk-in closet and a spa-like bathroom with marble floors and countertops, double vanity, a walk-in shower and a soaking tub overlooking the backyard and adjacent park. This level also includes two additional bedrooms and a second, renovated full bath. Through the primary suite is access to the third level with space perfect for a studio or home office as well as a bonus room. The lower level of the home offers laundry and storage. Out back, the fenced yard is designed for entertaining - a big patio with a natural stone water feature, a side deck with hot tub, lovely perennial plantings, a big garden shed and a gate to Nolte Park.
Here's What You'll Love About This Home
Major renovations of kitchen, bathrooms (2014, 2020)
Original 1908 McNeill Farmhouse in what became McNeill's Addition
Chef's kitchen
Luxurious primary suite
Large plank hardwoods throughout
Exposed beams
Here's What's Nearby
Adjacent to Nolte Local Park (playgrounds, sport fields)
0.5 mi to Sligo Creek Parkway and Trail
0.5 mi to Whole Foods Market
0.6 mi to Safeway
Location
State MD
County Montgomery
Zoning R60
Rooms
Basement Unfinished, Connecting Stairway, Partial
Interior
Hot Water Electric
Heating Forced Air
Cooling Central A/C
Fireplaces Number 1
Fireplace Y
Heat Source Natural Gas
Exterior
Garage Spaces 2.0
Water Access N
Roof Type Shingle
Accessibility None
Total Parking Spaces 2
Garage N
Building
Story 2
Foundation Block
Sewer Public Sewer
Water Public
Architectural Style Farmhouse/National Folk
Level or Stories 2
Additional Building Above Grade, Below Grade
New Construction N
Schools
Elementary Schools Sligo Creek
Middle Schools Silver Spring International
School District Montgomery County Public Schools
Others
Senior Community No
Tax ID 161303532796
Ownership Fee Simple
SqFt Source Assessor
Special Listing Condition Standard
Read Less Info
Want to know what your home might be worth? Contact us for a FREE valuation!

Our team is ready to help you sell your home for the highest possible price ASAP

Bought with Denise M Diana • Weichert, Realtors - Diana Realty
"My job is to find and attract mastery-based agents to the office, protect the culture, and make sure everyone is happy! "






