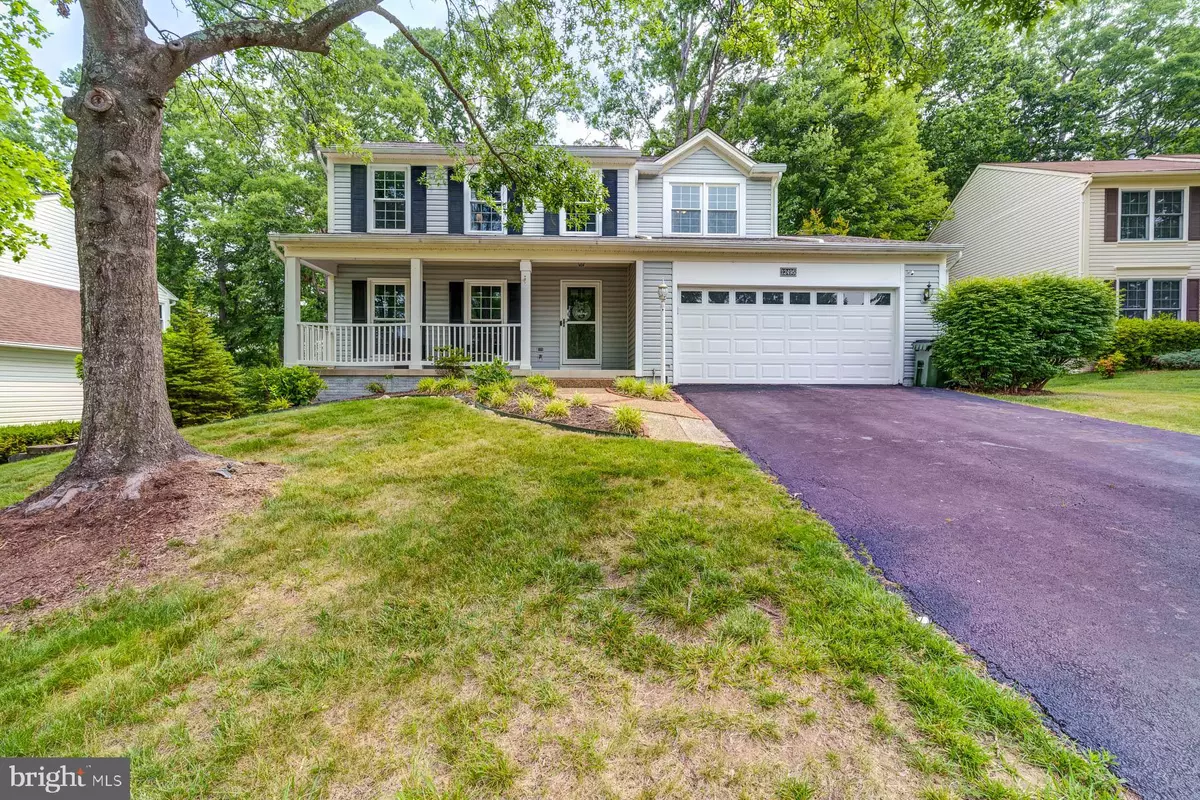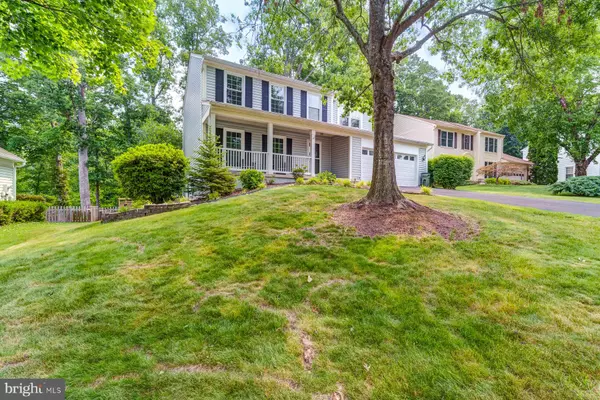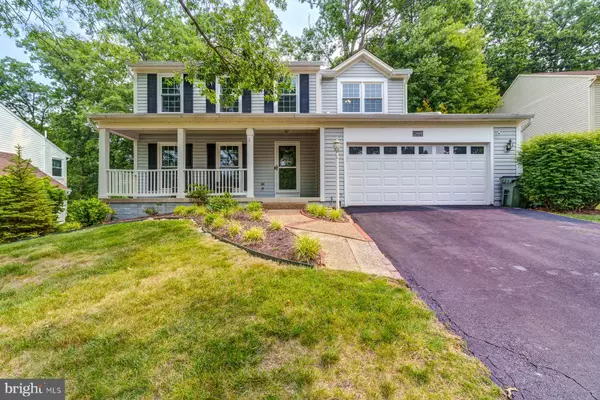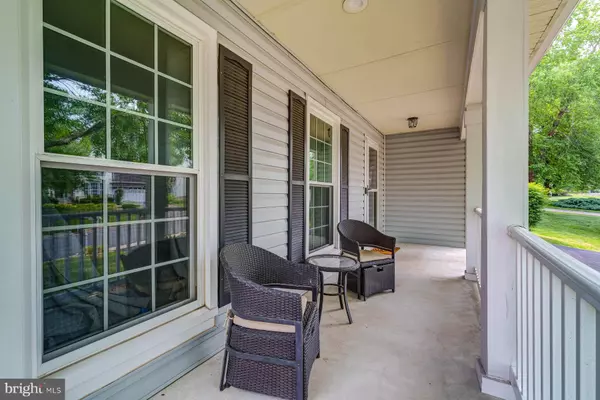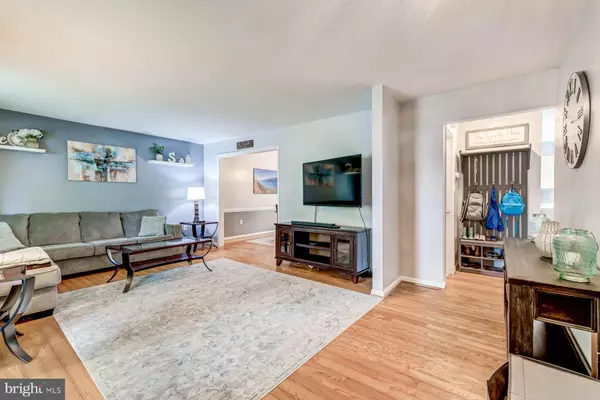$672,500
$650,000
3.5%For more information regarding the value of a property, please contact us for a free consultation.
5 Beds
4 Baths
2,729 SqFt
SOLD DATE : 07/06/2023
Key Details
Sold Price $672,500
Property Type Single Family Home
Sub Type Detached
Listing Status Sold
Purchase Type For Sale
Square Footage 2,729 sqft
Price per Sqft $246
Subdivision Lake Ridge
MLS Listing ID VAPW2052320
Sold Date 07/06/23
Style Traditional,Colonial
Bedrooms 5
Full Baths 3
Half Baths 1
HOA Fees $65/qua
HOA Y/N Y
Abv Grd Liv Area 2,056
Originating Board BRIGHT
Year Built 1987
Annual Tax Amount $6,689
Tax Year 2022
Lot Size 9,561 Sqft
Acres 0.22
Property Description
OFFER DEADLINE: 12:00 pm (noon) on Monday, June 12th. Offers will be presented as they are received and sellers reserve the right to accept an offer prior to the deadline. Don't miss out on this beautifully updated home on a quiet cul de sac in the heart of desirable Lake Ridge! With 5 bedrooms and 3.5 bathrooms, as well as tons of upgrades throughout, this is one you definitely need to see! On the main level you will find hardwood floors throughout the spacious living room and formal dining room (made extra large with a bump out bay window). The kitchen was fully renovated in the fall of 2021, to include all new cabinets, stainless steel appliances, tile flooring, and quartz countertops. The open concept flows right into the large family room, full of natural light and complete with a wood burning fireplace. The family room also provides access to the spacious deck. Upstairs you will find the primary bedroom with vaulted ceilings and hardwood floors and a large, updated primary bathroom with two sinks, a soaking tub, and sizable walk in shower. Attached to the primary bathroom is a walk-in closet. Also upstairs there are three additional bedrooms and a full hallway bathroom. All carpet on the upper level has recently been replaced. On the lower level there is a full bathroom and a legal bedroom (full sized, permitted window was added in 2022) with new drywall and luxury vinyl flooring. The rec room provides plenty of additional space, as well as a walk out (door replaced in 2021) to the back yard. Downstairs you will also find ample storage space as well as the laundry room. The basement is equipped with a radon mitigation system, added in 2021. The large back yard is fully fenced and backs to trees, providing privacy and scenic views. Additional updates include a new HVAC (2022 with a 5 year, transferrable warranty), fresh paint throughout (2021), all new light fixtures and ceiling fans (2021), new attic fan (2021), new garage door opener system (2021), and Eufy video doorbell (2021). Amenity filled Lake Ridge includes 5 outdoor pools, a splash pad, 3 community centers, and numerous playgrounds, sports fields/courts, and walking/jogging trails. Additionally, the community provides easy access to shopping, dining, and entertainment, including proximity to Potomac Mills and Potomac Town Center. With easy access to I-95 and the Express lanes, as well as a variety of commuter lots and bus systems, this home is perfectly located for an easy commute to Ft. Belvoir, Quantico, the Pentagon, Alexandria, Arlington, and Washington, DC.
Location
State VA
County Prince William
Zoning RPC
Rooms
Basement Daylight, Full, Fully Finished, Improved, Outside Entrance, Rear Entrance, Walkout Level, Windows
Interior
Interior Features Carpet, Ceiling Fan(s), Combination Kitchen/Living, Dining Area, Family Room Off Kitchen, Floor Plan - Traditional, Formal/Separate Dining Room, Kitchen - Eat-In, Kitchen - Table Space, Pantry, Primary Bath(s), Recessed Lighting, Wood Floors
Hot Water Natural Gas
Heating Central
Cooling Ceiling Fan(s), Central A/C
Fireplaces Number 1
Fireplaces Type Wood
Equipment Built-In Microwave, Built-In Range, Dishwasher, Disposal, Dryer, Microwave, Oven - Single, Refrigerator, Stainless Steel Appliances, Washer, Water Heater
Fireplace Y
Appliance Built-In Microwave, Built-In Range, Dishwasher, Disposal, Dryer, Microwave, Oven - Single, Refrigerator, Stainless Steel Appliances, Washer, Water Heater
Heat Source Natural Gas
Laundry Basement
Exterior
Exterior Feature Deck(s), Porch(es)
Parking Features Garage - Front Entry, Garage Door Opener
Garage Spaces 2.0
Amenities Available Basketball Courts, Baseball Field, Bike Trail, Club House, Common Grounds, Community Center, Jog/Walk Path, Meeting Room, Party Room, Picnic Area, Pool - Outdoor, Recreational Center, Swimming Pool, Tennis Courts, Tot Lots/Playground
Water Access N
Accessibility None
Porch Deck(s), Porch(es)
Attached Garage 2
Total Parking Spaces 2
Garage Y
Building
Story 3
Foundation Active Radon Mitigation, Slab
Sewer Public Sewer
Water Public
Architectural Style Traditional, Colonial
Level or Stories 3
Additional Building Above Grade, Below Grade
New Construction N
Schools
School District Prince William County Public Schools
Others
HOA Fee Include Common Area Maintenance,Management,Pool(s),Recreation Facility
Senior Community No
Tax ID 8193-74-0675
Ownership Fee Simple
SqFt Source Assessor
Special Listing Condition Standard
Read Less Info
Want to know what your home might be worth? Contact us for a FREE valuation!

Our team is ready to help you sell your home for the highest possible price ASAP

Bought with Patrick Ryan Reynolds • Long & Foster Real Estate, Inc.
"My job is to find and attract mastery-based agents to the office, protect the culture, and make sure everyone is happy! "

