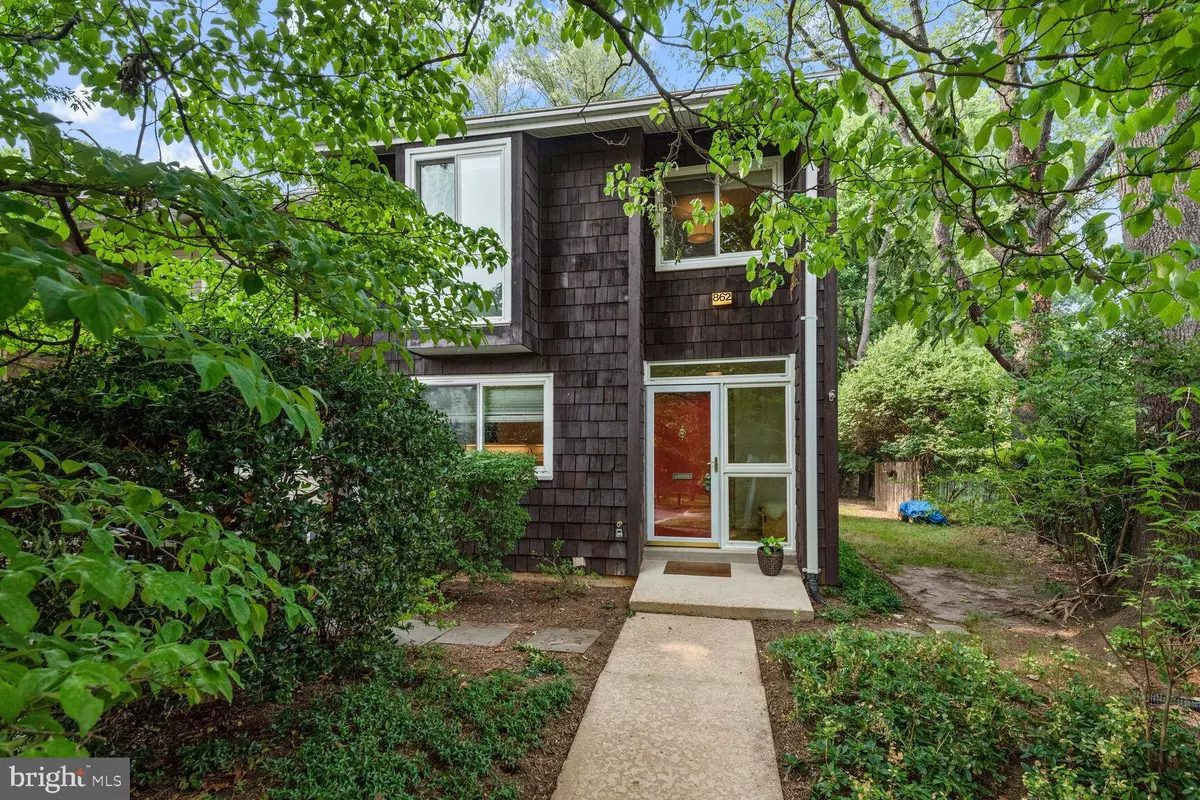$605,000
$549,000
10.2%For more information regarding the value of a property, please contact us for a free consultation.
3 Beds
3 Baths
1,582 SqFt
SOLD DATE : 07/05/2023
Key Details
Sold Price $605,000
Property Type Townhouse
Sub Type End of Row/Townhouse
Listing Status Sold
Purchase Type For Sale
Square Footage 1,582 sqft
Price per Sqft $382
Subdivision New Mark Commons
MLS Listing ID MDMC2094110
Sold Date 07/05/23
Style Colonial
Bedrooms 3
Full Baths 2
Half Baths 1
HOA Fees $241/mo
HOA Y/N Y
Abv Grd Liv Area 1,582
Originating Board BRIGHT
Year Built 1973
Annual Tax Amount $6,884
Tax Year 2022
Lot Size 3,034 Sqft
Acres 0.07
Property Description
Welcome to 862 New Mark Esplanade, offering a bright, private, and well-cared-for end-unit townhome in popular New Mark Commons! There are several reasons for its popularity, including a well-planned community, highly rated schools, 1 mile to Rockville Metro and downtown Rockville. You'll enjoy 3 bedrooms, two and one-half baths and a well-finished lower level. Special features include:
Backyard and patio.
Balcony off primary bedroom.
Wet bar and entertainment area.
Work bench in lower level.
New double wall oven and refrigerator (2023), and microwave (2021).
New roofing and skylight (2018).
Recessed lighting in the kitchen, living room and basement.
New hardwood floors (Greenguard Gold certified finish) on the 2nd floor as well as the stairs (2017).
New carpeting in the basement as well as basement staircase (2017).
Large laundry area.
No through street. Pleasant walks on New Mark path, and along lake New Mark. Lots of large trees provide plenty of shade in the summer.
Fantastic New Mark Commons pool, just a 2-minute walk from the house. Great place to socialize during the summer. Swim teams for both big and little kids.
Many playgrounds within walking distance (New Mark Commons, Dogwood Park, Monument Park…).
Tennis, pickleball and basketball courts.
Access to running and biking on the Carl Henn Millennium Trail. Access to I-270, with both the ICC and I-495 being viable options if you're going East. Access to the Red line on the Metro, which makes it easy to go into DC
Location
State MD
County Montgomery
Zoning R90
Rooms
Other Rooms Living Room, Dining Room, Kitchen, Foyer, Recreation Room, Utility Room
Basement Daylight, Partial, Partially Finished, Full
Interior
Interior Features Wood Floors, Recessed Lighting, Skylight(s), Window Treatments
Hot Water Natural Gas
Heating Forced Air
Cooling Central A/C
Fireplaces Number 1
Fireplaces Type Screen
Equipment Built-In Microwave, Refrigerator, Stove, Oven - Wall, Washer, Dryer
Fireplace Y
Appliance Built-In Microwave, Refrigerator, Stove, Oven - Wall, Washer, Dryer
Heat Source Natural Gas
Exterior
Garage Spaces 1.0
Parking On Site 1
Water Access N
Accessibility None
Total Parking Spaces 1
Garage N
Building
Lot Description Backs to Trees, Cul-de-sac, Front Yard, No Thru Street, Rear Yard, SideYard(s)
Story 3
Foundation Block
Sewer Public Sewer
Water Public
Architectural Style Colonial
Level or Stories 3
Additional Building Above Grade, Below Grade
New Construction N
Schools
Elementary Schools Bayard Rustin
Middle Schools Julius West
High Schools Richard Montgomery
School District Montgomery County Public Schools
Others
Senior Community No
Tax ID 160401533026
Ownership Fee Simple
SqFt Source Assessor
Special Listing Condition Standard
Read Less Info
Want to know what your home might be worth? Contact us for a FREE valuation!

Our team is ready to help you sell your home for the highest possible price ASAP

Bought with Andrew John Ascienzo • Long & Foster Real Estate, Inc.
"My job is to find and attract mastery-based agents to the office, protect the culture, and make sure everyone is happy! "

