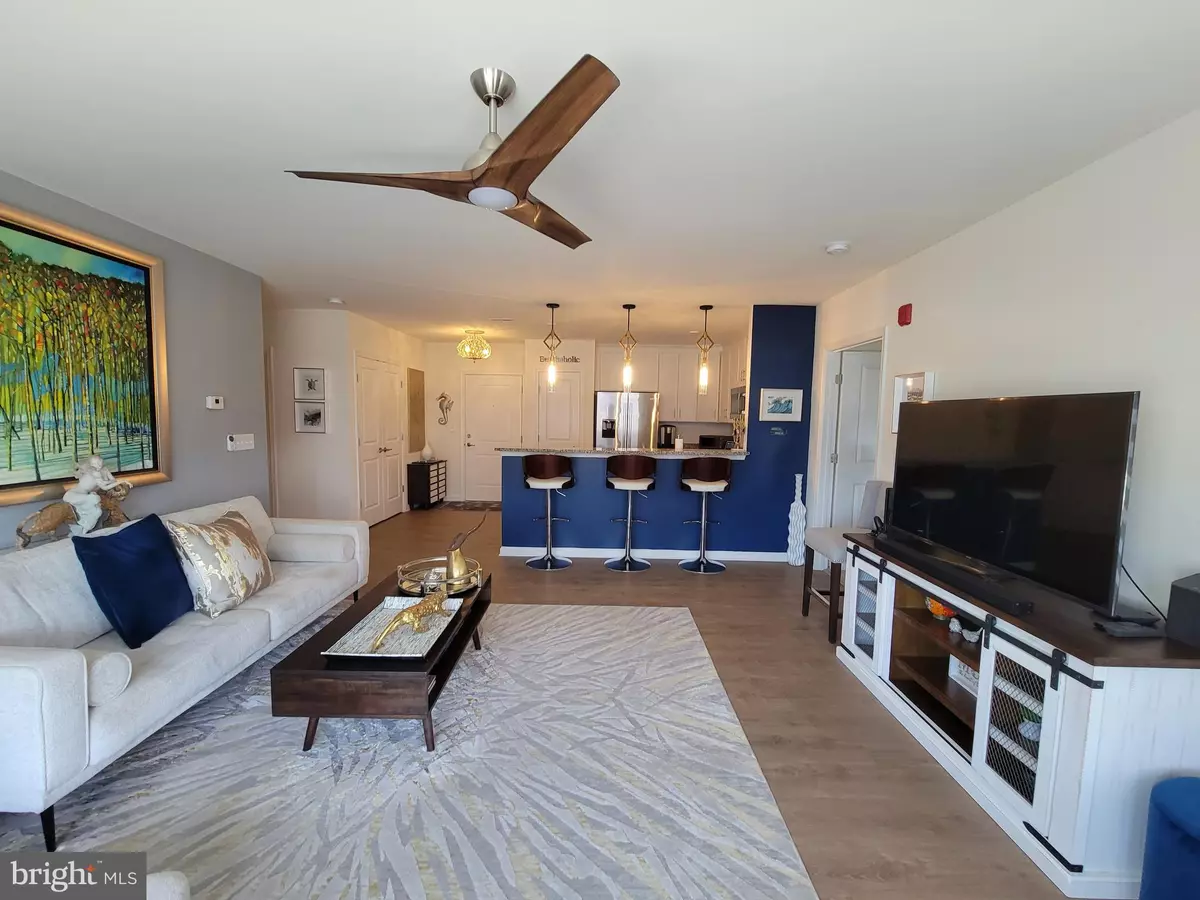$339,900
$349,900
2.9%For more information regarding the value of a property, please contact us for a free consultation.
2 Beds
2 Baths
1,247 SqFt
SOLD DATE : 06/29/2023
Key Details
Sold Price $339,900
Property Type Condo
Sub Type Condo/Co-op
Listing Status Sold
Purchase Type For Sale
Square Footage 1,247 sqft
Price per Sqft $272
Subdivision Vineyards At Nassau Valley
MLS Listing ID DESU2035918
Sold Date 06/29/23
Style Unit/Flat
Bedrooms 2
Full Baths 2
Condo Fees $170/mo
HOA Y/N N
Abv Grd Liv Area 1,247
Originating Board BRIGHT
Land Lease Amount 283.0
Land Lease Frequency Monthly
Year Built 2021
Property Description
Looking for a Quick settlement? Coastal living at its FINEST! Welcome to The Vineyards at Nassau Valley in highly sought-after Lewes, De., just minutes from all the beaches, shopping outlets, and nightlife. Whether this is your main or beach home, this two-bedroom, two-bath is exquisite! This seller boasts a high standard of living, and this condo is that plus some. Elegance is the name of the game in this unit, with custom lighting throughout, custom specialty blinds (light filtering bottom down/top up in the living room, and both bedrooms have blackout bottom down/top up), soft close cabinetry throughout, handicap accessible with 36" doors and grab rails available, Bosch Stainless Steel Refrigerator and a Rennai Hot Water on demand. This unit has large walk-in closets, linen closets for both bathrooms and ample storage in the utility room. Suppose you're looking for the convenience of a community where you can ride your bike, walk/jog on the community walking paths, enjoy time on your kayak or paddleboard, maybe play some horseshoes, take your dog to the community dog park or the convenience of grocery shopping at Redner's within walking distance. In that case, this is the place to see!
Amenities galore...End your day on the balcony with a partial lake view and amazing sunsets!! Schedule your private tour.
Location
State DE
County Sussex
Area Lewes Rehoboth Hundred (31009)
Zoning RC
Rooms
Main Level Bedrooms 2
Interior
Interior Features Bar, Carpet, Ceiling Fan(s), Combination Kitchen/Dining, Floor Plan - Open, Pantry, Walk-in Closet(s), Window Treatments, Other
Hot Water Instant Hot Water, Tankless, Natural Gas
Cooling Central A/C
Flooring Carpet, Luxury Vinyl Plank, Tile/Brick
Equipment Dishwasher, Oven/Range - Gas, Range Hood, Washer, Dryer, Refrigerator, Water Heater - Tankless
Appliance Dishwasher, Oven/Range - Gas, Range Hood, Washer, Dryer, Refrigerator, Water Heater - Tankless
Heat Source Natural Gas
Exterior
Exterior Feature Balcony
Parking On Site 1
Amenities Available Bike Trail, Convenience Store, Elevator, Dog Park, Jog/Walk Path, Pool - Outdoor, Lake, Other
Water Access N
Accessibility Grab Bars Mod, 32\"+ wide Doors
Porch Balcony
Garage N
Building
Story 4
Unit Features Garden 1 - 4 Floors
Sewer Public Sewer
Water Public
Architectural Style Unit/Flat
Level or Stories 4
Additional Building Above Grade
New Construction N
Schools
School District Cape Henlopen
Others
Pets Allowed Y
HOA Fee Include Common Area Maintenance,Ext Bldg Maint
Senior Community No
Tax ID 334-05.00-152.06-R203
Ownership Land Lease
Horse Property N
Special Listing Condition Standard
Pets Allowed No Pet Restrictions
Read Less Info
Want to know what your home might be worth? Contact us for a FREE valuation!

Our team is ready to help you sell your home for the highest possible price ASAP

Bought with BARROWS AND ASSOCIATES • Monument Sotheby's International Realty
"My job is to find and attract mastery-based agents to the office, protect the culture, and make sure everyone is happy! "






